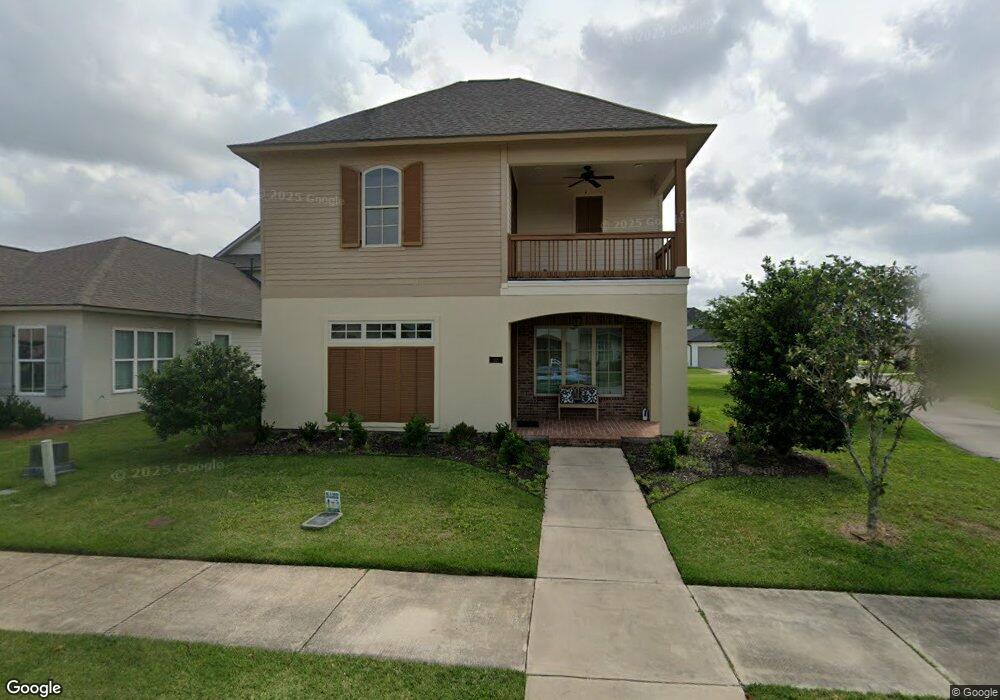5821 Crape Ct Lake Charles, LA 70605
Graywood NeighborhoodEstimated Value: $395,000 - $527,000
Highlights
- Traditional Architecture
- Central Heating and Cooling System
- Rectangular Lot
- Covered Patio or Porch
- Garage
- Gas Fireplace
About This Home
As of December 2015Looking for a home with cutting edge design? Well you will find it in this perfectly located subdivision of Graywood! This home is nothing other than a gorgeous, offering 3 bedroom & 2 bathrooms with tons of amenities. A mixture of wood and ceramic tile flooring, as well as crown molding in this wonderful house. The chef of the house will love preparing all of your favorite meals in the spacious kitchen. You will find GE*Stainless steel gas Range/Cooktop, Dishwasher & Microhood, Slab Granite Countertops with 4" granite backsplash. The custom master shower along with the soaking tub screams high end design at an affordable price! All of that added to a blend of designer paint colors make this home irresistible. When you walk outside you will notice the lovely landscaped front yard and luscious sod in front, side and rear yards. The view is great, as will as peaceful. Dont miss out on this one of a kind of beauty! This is an active construction site please use caution when on premises. P
Home Details
Home Type
- Single Family
Year Built
- 2014
Lot Details
- 0.27 Acre Lot
- Rectangular Lot
- Sprinkler System
Parking
- Garage
Home Design
- Traditional Architecture
- Slab Foundation
- Shingle Roof
Interior Spaces
- Gas Fireplace
- Fire and Smoke Detector
- Washer Hookup
Kitchen
- Oven
- Range
- Microwave
- Dishwasher
- Disposal
Schools
- Barbe High School
Additional Features
- Covered Patio or Porch
- City Lot
- Central Heating and Cooling System
Community Details
- Property has a Home Owners Association
- Built by D.R. Horton
- Jasmine At Graywood Subdivision
Home Values in the Area
Average Home Value in this Area
Property History
| Date | Event | Price | List to Sale | Price per Sq Ft |
|---|---|---|---|---|
| 12/15/2015 12/15/15 | Sold | -- | -- | -- |
| 04/29/2015 04/29/15 | Pending | -- | -- | -- |
| 11/24/2014 11/24/14 | For Sale | $344,900 | -- | $132 / Sq Ft |
Tax History Compared to Growth
Tax History
| Year | Tax Paid | Tax Assessment Tax Assessment Total Assessment is a certain percentage of the fair market value that is determined by local assessors to be the total taxable value of land and additions on the property. | Land | Improvement |
|---|---|---|---|---|
| 2024 | $3,397 | $34,580 | $5,940 | $28,640 |
| 2023 | $3,316 | $34,140 | $5,500 | $28,640 |
| 2022 | $3,300 | $34,140 | $5,500 | $28,640 |
| 2021 | $2,229 | $34,140 | $5,500 | $28,640 |
| 2020 | $2,993 | $31,060 | $5,280 | $25,780 |
| 2019 | $3,294 | $34,140 | $5,500 | $28,640 |
| 2018 | $2,692 | $34,140 | $5,500 | $28,640 |
| 2017 | $3,325 | $34,140 | $5,500 | $28,640 |
| 2016 | $0 | $34,140 | $5,500 | $28,640 |
| 2015 | -- | $5,170 | $5,170 | $0 |
Map
Source: Southwest Louisiana Association of REALTORS®
MLS Number: 130606
APN: 13334589DB
- 5822 Shining Way
- 3874 Jasmine Blvd
- 5822 Lakeview Ln
- 5839 Lakeview Ln
- 5826 Weeping Willow Dr
- 5818 Weeping Willow Dr
- 5806 Weeping Willow Dr
- 5865 Brooke Flower Ln
- 5831 Weeping Willow Dr
- 5839 Weeping Willow Dr
- 3792 Gray Market Dr Unit 4
- 5838 Fire Willow Dr
- 6105 W Azalea
- 3945 S Blue Sage Rd
- 5835 Fire Willow Dr
- 6123 E Azalea Dr
- 5950 N Blue Sage Rd
- 5823 Willow Ridge Dr
- 5930 Blue Sage Rd
- 5843 Willow Ridge Dr
- 5817 Crape Ct
- 5813 Crape Ct
- 0 Crape Ct
- 3870 Jasmine Blvd
- 5818 Shining Way
- 5809 Crape Ct
- 3866 Jasmine Blvd
- 5820 Crape Ct
- 5814 Shining Way
- 5826 Shining Way
- 3862 Jasmine Blvd
- 5805 Crape Ct
- 5810 Shining Way
- 5812 Crape Ct
- 5808 Crape Ct
- 5806 Shining Way
- 5801 Crape Ct
- 5821 Shining Way
- 3858 Jasmine Blvd
- 5804 Crape Ct
