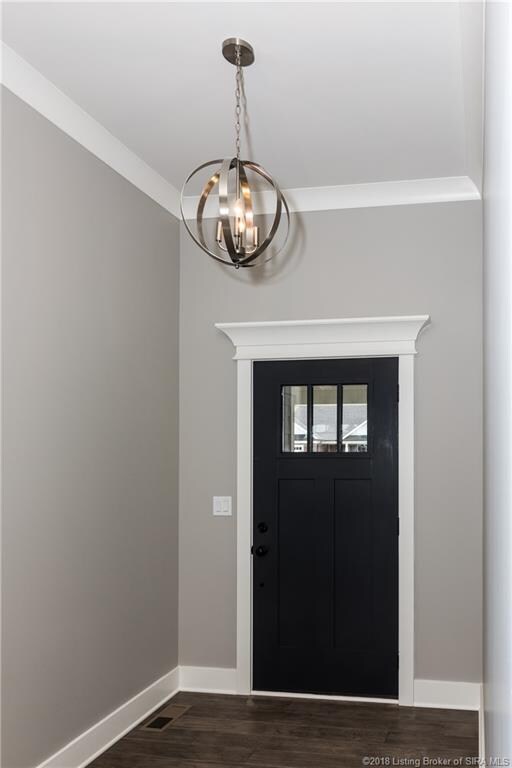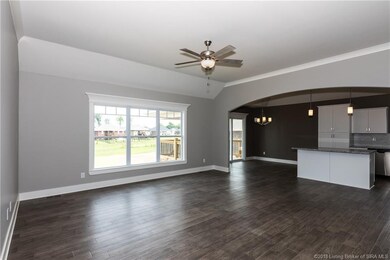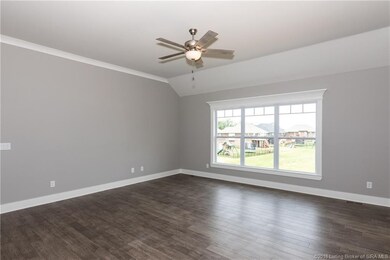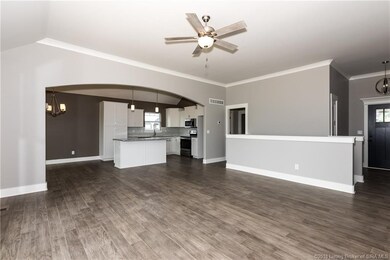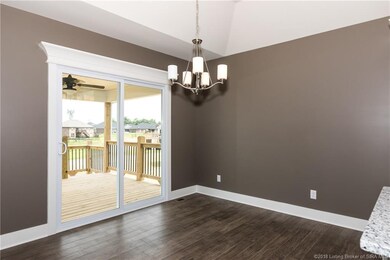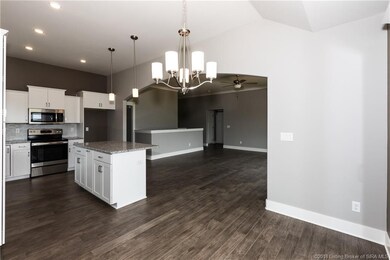
5821 Hartford Ln Charlestown, IN 47111
Highlights
- Newly Remodeled
- Deck
- First Floor Utility Room
- Open Floorplan
- Covered patio or porch
- Thermal Windows
About This Home
As of July 2022OPEN HOUSE SUNDAYS 2-4PM. The BRISTOL by DISCOVERY BUILDERS. This CRAFTSMAN STYLE Home is built upon a Walkout Finished Basement and offers 4 Bedrooms, 3 Full Baths and approximately 2600 Square Feet Professionally Finished Living Space. This home includes a LARGE MBR with CUSTOM SHOWER, Huge Walk-in Closet, Commode Closet, Linen Closet and Double Vanity with Drawers – not a TINY MBR SUITE. All Rooms are ADEQUATELY SIZED, this home includes nearly 1700 SF on the Main Level. This home includes Spray Foam Insulation Package and High Efficiency Gas Furnace, as well as a Lower Level Storage Garage to store your Patio Furniture in the Winter or Lawn Equipment. DISCOVER THE DIFFERENCE of owning a DISCOVERY BUILDERS QAULITY BUILT HOME with BETTER FLOOR PLAN and ROOM SIZES and FEATURES that improve your life. Laundry Room with Sink Base Cabinet included. Larger 2-Car Garage that you can actually get 2-Cars Parked inside. Call Today to get more information or the VIEW THIS HOME.Listing agent is one owner of selling company. Sq ft & rm sz approx.
Last Agent to Sell the Property
Schuler Bauer Real Estate Services ERA Powered (N License #RB14014626 Listed on: 03/01/2018

Home Details
Home Type
- Single Family
Est. Annual Taxes
- $6,531
Year Built
- Built in 2018 | Newly Remodeled
Lot Details
- 10,759 Sq Ft Lot
- Landscaped
HOA Fees
- $33 Monthly HOA Fees
Parking
- 2 Car Attached Garage
- Front Facing Garage
- Garage Door Opener
- Driveway
- Off-Street Parking
Home Design
- Poured Concrete
- Frame Construction
- Stone Exterior Construction
Interior Spaces
- 2,625 Sq Ft Home
- 1-Story Property
- Open Floorplan
- Thermal Windows
- Entrance Foyer
- Family Room
- First Floor Utility Room
- Finished Basement
- Walk-Out Basement
Kitchen
- Eat-In Kitchen
- Oven or Range
- Microwave
- Dishwasher
- Kitchen Island
- Disposal
Bedrooms and Bathrooms
- 4 Bedrooms
- Split Bedroom Floorplan
- Walk-In Closet
- 3 Full Bathrooms
- Ceramic Tile in Bathrooms
Outdoor Features
- Deck
- Covered patio or porch
Utilities
- Forced Air Heating and Cooling System
- Electric Water Heater
- Cable TV Available
Listing and Financial Details
- Assessor Parcel Number New or Under Construction
Ownership History
Purchase Details
Home Financials for this Owner
Home Financials are based on the most recent Mortgage that was taken out on this home.Purchase Details
Similar Homes in Charlestown, IN
Home Values in the Area
Average Home Value in this Area
Purchase History
| Date | Type | Sale Price | Title Company |
|---|---|---|---|
| Warranty Deed | -- | -- | |
| Warranty Deed | -- | -- |
Property History
| Date | Event | Price | Change | Sq Ft Price |
|---|---|---|---|---|
| 07/08/2022 07/08/22 | Sold | $392,500 | 0.0% | $145 / Sq Ft |
| 05/10/2022 05/10/22 | Pending | -- | -- | -- |
| 05/06/2022 05/06/22 | For Sale | $392,500 | +30.9% | $145 / Sq Ft |
| 09/14/2018 09/14/18 | Sold | $299,900 | 0.0% | $114 / Sq Ft |
| 08/08/2018 08/08/18 | Pending | -- | -- | -- |
| 07/20/2018 07/20/18 | For Sale | $299,900 | 0.0% | $114 / Sq Ft |
| 05/08/2018 05/08/18 | Pending | -- | -- | -- |
| 03/01/2018 03/01/18 | For Sale | $299,900 | -- | $114 / Sq Ft |
Tax History Compared to Growth
Tax History
| Year | Tax Paid | Tax Assessment Tax Assessment Total Assessment is a certain percentage of the fair market value that is determined by local assessors to be the total taxable value of land and additions on the property. | Land | Improvement |
|---|---|---|---|---|
| 2024 | $6,531 | $434,600 | $49,400 | $385,200 |
| 2023 | $6,531 | $395,600 | $49,400 | $346,200 |
| 2022 | $2,671 | $363,600 | $49,400 | $314,200 |
| 2021 | $2,190 | $319,500 | $49,400 | $270,100 |
| 2020 | $2,443 | $299,300 | $43,500 | $255,800 |
| 2019 | $2,239 | $295,600 | $34,600 | $261,000 |
| 2018 | $92 | $34,600 | $34,600 | $0 |
| 2017 | $8 | $500 | $500 | $0 |
Agents Affiliated with this Home
-

Seller's Agent in 2022
Ethan Rapier
Keller Williams Realty Consultants
(502) 645-2749
17 in this area
135 Total Sales
-
N
Buyer's Agent in 2022
Nathan Petras
Schuler Bauer Real Estate Services ERA Powered (N
(502) 939-3334
3 in this area
78 Total Sales
-
A
Buyer Co-Listing Agent in 2022
Adam McGuirk
Schuler Bauer Real Estate Services ERA Powered (N
(502) 599-8208
6 in this area
100 Total Sales
-

Seller's Agent in 2018
David Bauer
Schuler Bauer Real Estate Services ERA Powered (N
(502) 931-5657
57 in this area
796 Total Sales
-

Buyer's Agent in 2018
Grant Howard
Keller Williams Realty Consultants
(502) 681-6282
27 in this area
139 Total Sales
Map
Source: Southern Indiana REALTORS® Association
MLS Number: 201806169
APN: 10-03-11-300-408.000-003
- 6254 Kamer Ct
- 6011 Red Berry Juniper Dr
- 0 Juniper Ridge Dr Unit 202507582
- 6039 Red Berry Juniper Dr
- 6009 Mariners Trail
- 5406 Melbourne Dr Unit Lot 1501
- 5402 Melbourne Dr Unit Lot 1503
- 5712 High Jackson Rd
- 5520 Stratford Ct
- 5013 Bolton Dr Unit LOT 1605
- 5015 Bolton Dr Unit LOT 1604
- 5011 Bolton Dr Unit LOT 1606
- 5806 Ray's Ct
- 5903 Juniper Ridge (3 Sv) Dr
- 5903 Juniper Ridge (3 Sv) Drive Dr
- 8105 Harmony Way
- 8111 Harmony Way
- 8143 Harmony Way
- 8229 Crescent Cove
- 8211 Crescent Cove

