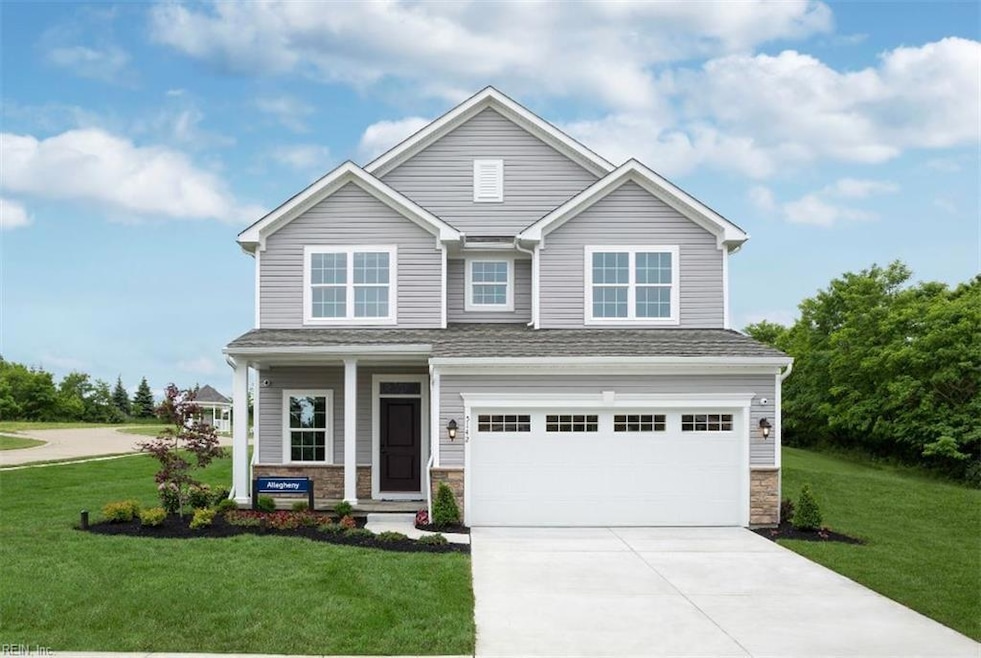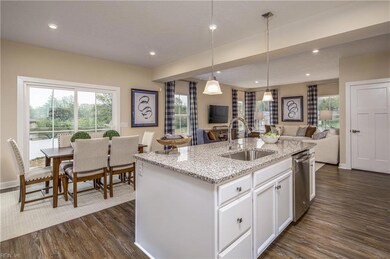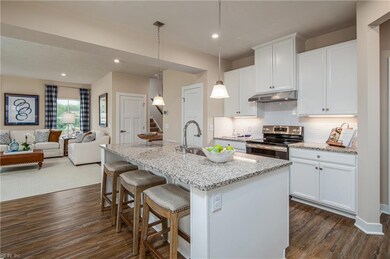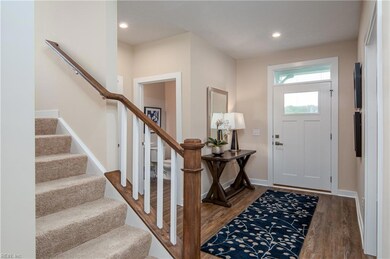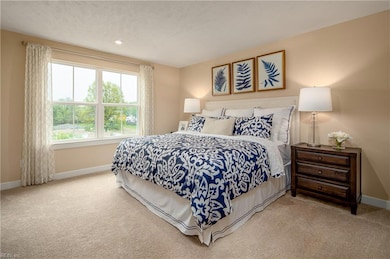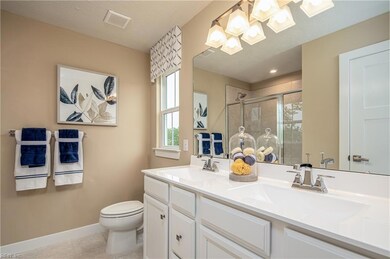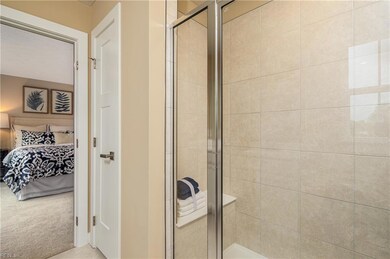PENDING
NEW CONSTRUCTION
5821 Sherman Ct Virginia Beach, VA 23464
Estimated payment $3,304/month
Total Views
5,759
3
Beds
2
Baths
1,823
Sq Ft
$288
Price per Sq Ft
Highlights
- New Construction
- Traditional Architecture
- Porch
- Kempsville Middle School Rated A-
- Attic
- Entrance Foyer
About This Home
The Allegheny single-family home allow today’s families to easily spend time together or spread out. The convenient family entry off the 2-car garage controls clutter. The inviting family room opens to the dining area and gourmet kitchen, so entertaining is easy. Extend the living space outdoors with an optional covered porch. Upstairs you'll find four bedrooms, or three bedrooms and a loft for more gathering space. Your luxury owner's suite comes complete with a walk-in closet and double vanity bath. Come see all The Allegheny has to offer.
Home Details
Home Type
- Single Family
Est. Annual Taxes
- $6,000
Year Built
- Built in 2025 | New Construction
HOA Fees
- $50 Monthly HOA Fees
Parking
- 2 Car Attached Garage
Home Design
- Traditional Architecture
- Slab Foundation
- Asphalt Shingled Roof
Interior Spaces
- 1,823 Sq Ft Home
- 2-Story Property
- Entrance Foyer
- Scuttle Attic Hole
- Washer and Dryer Hookup
Kitchen
- Range
- Microwave
- Dishwasher
- ENERGY STAR Qualified Appliances
- Disposal
Flooring
- Carpet
- Laminate
Bedrooms and Bathrooms
- 3 Bedrooms
- 2 Full Bathrooms
Outdoor Features
- Porch
Schools
- Woodstock Elementary School
- Kempsville Middle School
- Kempsville High School
Utilities
- Central Air
- Heating System Uses Natural Gas
- Electric Water Heater
Community Details
- Sherman Landing Subdivision
Map
Create a Home Valuation Report for This Property
The Home Valuation Report is an in-depth analysis detailing your home's value as well as a comparison with similar homes in the area
Home Values in the Area
Average Home Value in this Area
Property History
| Date | Event | Price | List to Sale | Price per Sq Ft |
|---|---|---|---|---|
| 08/05/2025 08/05/25 | Pending | -- | -- | -- |
| 07/18/2025 07/18/25 | Price Changed | $524,990 | -4.5% | $288 / Sq Ft |
| 07/18/2025 07/18/25 | Price Changed | $549,990 | -2.7% | $302 / Sq Ft |
| 07/11/2025 07/11/25 | For Sale | $564,990 | -- | $310 / Sq Ft |
Source: Real Estate Information Network (REIN)
Source: Real Estate Information Network (REIN)
MLS Number: 10592693
Nearby Homes
- 5825 Sherman Ct
- 5805 Sherman Ct
- 5829 Sherman Ct
- 5817 Sherman Ct
- 5809 Sherman Ct
- 5833 Sherman Ct
- 5924 Woodstock Ct
- 5721 Oak Terrace Dr
- 709 Avalon Ave
- 609 Avalon Ave
- 693 Charlecote Dr
- 1017 Sunnyside Dr
- 969 Sunnyside Dr
- 5505 Elgin Rd
- 701 Skipwith Rd
- 5662 Heathwood Ct
- 1031 Commonwealth Place
- 5516 Old Providence Rd
- 1027 Bryce Ln
- 1066 Commonwealth Place
