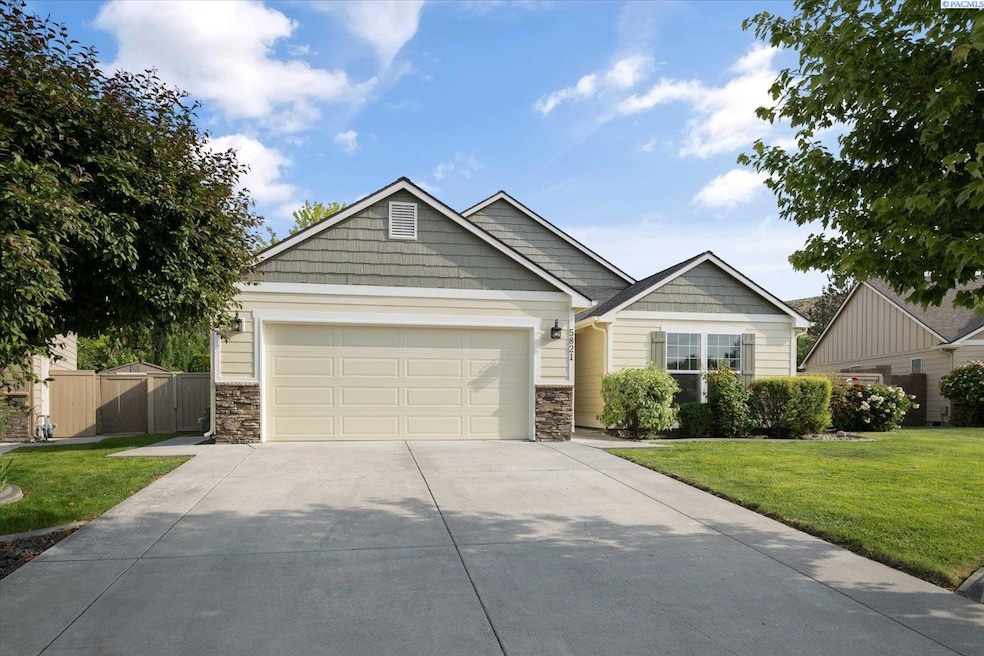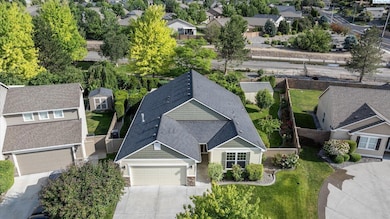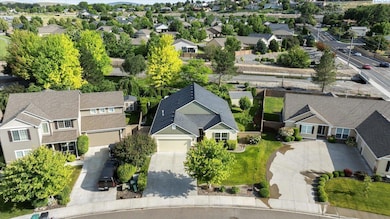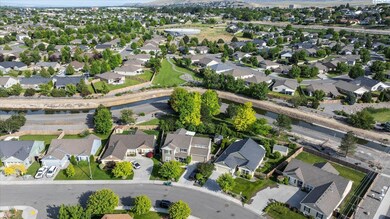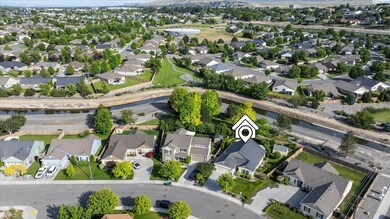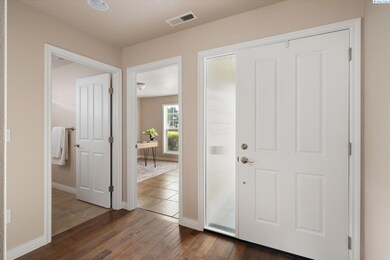
5821 W 17th Ave Kennewick, WA 99338
Highlights
- Greenhouse
- Fruit Trees
- Vaulted Ceiling
- Primary Bedroom Suite
- Family Room with Fireplace
- Wood Flooring
About This Home
As of June 2025MLS# 284751 Welcome to this beautifully maintained 1,660 sq. ft. single-level home located in the desirable Creekstone Community. With 3 spacious bedrooms, 2 bathrooms, and a 2-car garage, this home offers both comfort and functionality in a peaceful, well-connected neighborhood. Enjoy seamless living with an open-concept layout featuring a large great room that flows into the kitchen and dining area—perfect for entertaining or relaxing with loved ones. A split-bedroom design ensures added privacy, placing the generously sized primary suite on one side of the home and the two guest bedrooms and full bath on the other. Hard surface flooring runs throughout the home for easy maintenance and a clean, modern look. Enjoy your own private backyard retreat, fully fenced and surrounded by mature landscaping, vibrant flowers, and fruit trees. The covered patio is an ideal place to start your day with a morning coffee or wind down in the evening, taking in the colorful garden views. A versatile 16x16 greenhouse adds even more functionality—use it as a garden space, workshop, or extra storage area, perfect for hobbyists or plant lovers. You’ll love the lush, established yard and peaceful setting. This home is located in a community with parks, green spaces, and walking trails, all just minutes from shopping, schools, and major highways.Don’t miss your chance to own this beautifully maintained, move-in ready home! *RV Parking Available
Last Agent to Sell the Property
Retter and Company Sotheby's License #20107467 Listed on: 06/05/2025

Home Details
Home Type
- Single Family
Est. Annual Taxes
- $3,399
Year Built
- Built in 2006
Lot Details
- 8,507 Sq Ft Lot
- Fenced
- Irrigation
- Fruit Trees
Home Design
- Composition Shingle Roof
Interior Spaces
- 1,660 Sq Ft Home
- 1-Story Property
- Vaulted Ceiling
- Gas Fireplace
- Double Pane Windows
- Vinyl Clad Windows
- Drapes & Rods
- Family Room with Fireplace
- Great Room
- Combination Kitchen and Dining Room
- Crawl Space
Kitchen
- Oven or Range
- Microwave
- Dishwasher
- Kitchen Island
- Granite Countertops
- Laminate Countertops
- Disposal
Flooring
- Wood
- Tile
Bedrooms and Bathrooms
- 3 Bedrooms
- Primary Bedroom Suite
- Walk-In Closet
Laundry
- Laundry Room
- Dryer
- Washer
Parking
- 2 Car Attached Garage
- Garage Door Opener
Outdoor Features
- Covered patio or porch
- Greenhouse
- Shed
Utilities
- Central Air
- Heating System Uses Gas
- Gas Available
- Water Heater
Ownership History
Purchase Details
Home Financials for this Owner
Home Financials are based on the most recent Mortgage that was taken out on this home.Purchase Details
Home Financials for this Owner
Home Financials are based on the most recent Mortgage that was taken out on this home.Purchase Details
Home Financials for this Owner
Home Financials are based on the most recent Mortgage that was taken out on this home.Purchase Details
Purchase Details
Similar Homes in Kennewick, WA
Home Values in the Area
Average Home Value in this Area
Purchase History
| Date | Type | Sale Price | Title Company |
|---|---|---|---|
| Warranty Deed | $429,900 | Ticor Title | |
| Quit Claim Deed | -- | Stewart Title Co 1 | |
| Warranty Deed | $194,900 | Stewart Title Co 1 | |
| Warranty Deed | $182,650 | Frontier Title & Esc | |
| Warranty Deed | $41,281 | Frontier Title & Esc |
Mortgage History
| Date | Status | Loan Amount | Loan Type |
|---|---|---|---|
| Open | $408,405 | New Conventional | |
| Previous Owner | $155,920 | New Conventional | |
| Previous Owner | $50,000 | Credit Line Revolving |
Property History
| Date | Event | Price | Change | Sq Ft Price |
|---|---|---|---|---|
| 06/30/2025 06/30/25 | Sold | $429,900 | 0.0% | $259 / Sq Ft |
| 06/07/2025 06/07/25 | Pending | -- | -- | -- |
| 06/05/2025 06/05/25 | For Sale | $429,900 | +120.6% | $259 / Sq Ft |
| 10/05/2012 10/05/12 | Sold | $194,900 | -4.0% | $117 / Sq Ft |
| 08/30/2012 08/30/12 | Pending | -- | -- | -- |
| 04/04/2012 04/04/12 | For Sale | $203,000 | -- | $122 / Sq Ft |
Tax History Compared to Growth
Tax History
| Year | Tax Paid | Tax Assessment Tax Assessment Total Assessment is a certain percentage of the fair market value that is determined by local assessors to be the total taxable value of land and additions on the property. | Land | Improvement |
|---|---|---|---|---|
| 2024 | $3,064 | $423,480 | $70,000 | $353,480 |
| 2023 | $3,064 | $383,090 | $70,000 | $313,090 |
| 2022 | $2,662 | $302,290 | $70,000 | $232,290 |
| 2021 | $2,448 | $271,990 | $70,000 | $201,990 |
| 2020 | $2,410 | $242,340 | $46,000 | $196,340 |
| 2019 | $2,213 | $228,310 | $46,000 | $182,310 |
| 2018 | $2,350 | $214,290 | $46,000 | $168,290 |
| 2017 | $2,154 | $186,240 | $46,000 | $140,240 |
| 2016 | $2,584 | $186,240 | $46,000 | $140,240 |
| 2015 | $2,570 | $186,240 | $46,000 | $140,240 |
| 2014 | -- | $184,410 | $42,000 | $142,410 |
| 2013 | -- | $184,410 | $42,000 | $142,410 |
Agents Affiliated with this Home
-

Seller's Agent in 2025
Kristin Sweesy
Retter and Company Sotheby's
(509) 521-9715
57 Total Sales
-

Buyer's Agent in 2025
Elizabeth Lutz
Windermere Group One/Tri-Cities
(509) 392-1110
143 Total Sales
-

Buyer Co-Listing Agent in 2025
April Connors
Windermere Group One/Tri-Cities
(509) 539-6773
231 Total Sales
-

Seller's Agent in 2012
Mark Trout
Retter and Company Sotheby's
(509) 521-7571
248 Total Sales
-

Buyer's Agent in 2012
Nick Kunde
Zion Properties, LLC
(509) 845-4570
84 Total Sales
Map
Source: Pacific Regional MLS
MLS Number: 284751
APN: 109892080016002
- Lot 12, Phase 8 W 20th Ave Unit Lot12
- Lot 11, Phase 8 W 20th Ave Unit Lot11
- Lot 8, Phase 8 W 20th Ave Unit Lot 8
- Lot 7, Phase 8 W 20th Ave Unit Lot 7
- 5805 W 19th Ave
- 5801 W 19th Ave
- 1809 S Jefferson Place
- 2101 S Jefferson St
- 5926 W 16th Ave
- 6013 W 17th Ave
- 5719 W 15th Ave
- 6050 W 20th Ave
- 5718 W 15th Ave
- 5511 W 17th Ave
- 5711 W 25th Ave
- 5501 W 18th Ave
- 5603 W 15th Ave
- 5605 W 14th Ave
- 1603 S Fillmore St
- 1705 S Edison St
