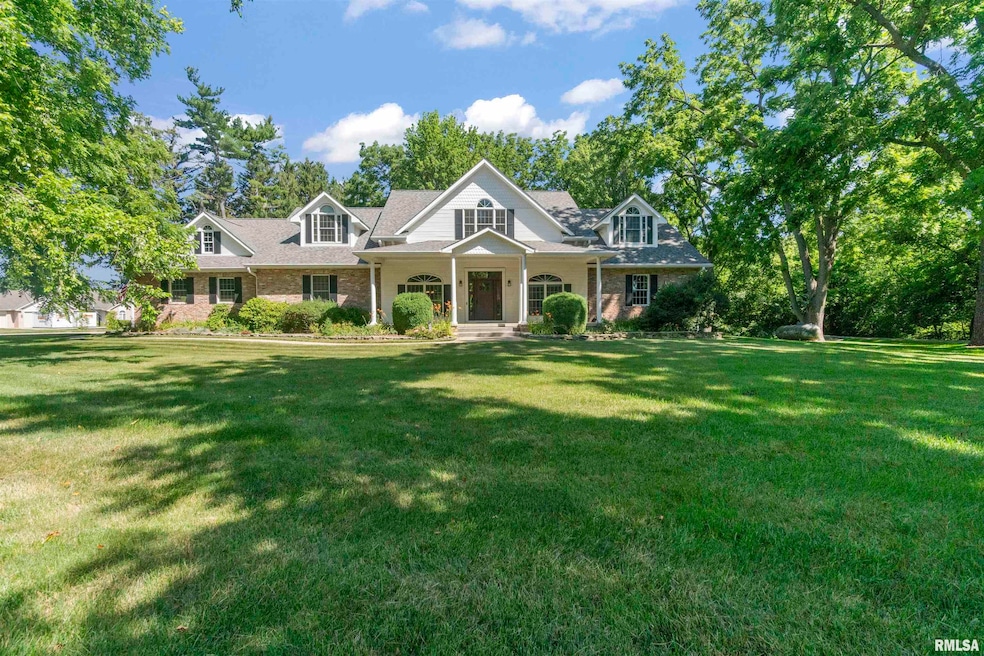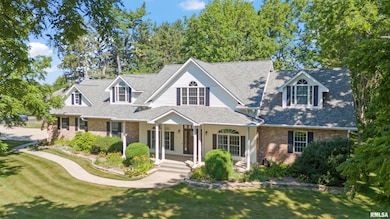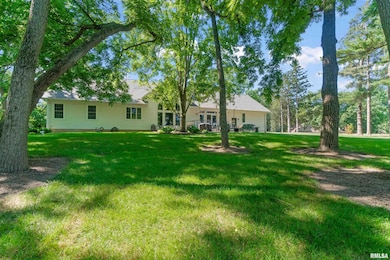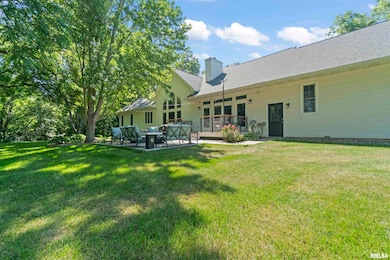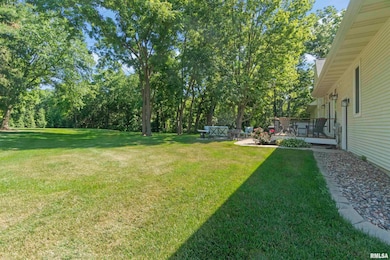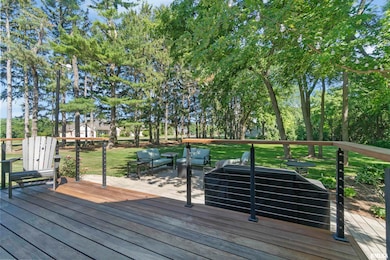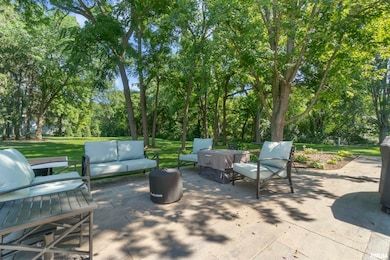5821 W Dickison Cemetery Rd Dunlap, IL 61525
Estimated payment $4,802/month
Highlights
- Fireplace in Kitchen
- Deck
- Vaulted Ceiling
- Dunlap Grade School Rated A
- Wooded Lot
- Solid Surface Countertops
About This Home
Set on a private, tree-lined 2.05-acre lot, this beautifully maintained home blends modern comfort with timeless country charm. From the moment you arrive, the impeccable curb appeal sets the tone—and the same inviting warmth carries through the expansive backyard retreat. Step inside to be greeted by rich hardwood flooring and a soaring 2-story, great room filled with natural light from a dramatic wall of windows overlooking the serene rear deck and wooded views. The heart of the home is a sprawling kitchen featuring a dual sided fireplace, breakfast bar, eat-in space with panoramic views, and access to a freshly rebuilt deck—perfect for morning coffee or entertaining guests. A stunning formal dining room adds even more hosting potential. The main-floor primary suite is a luxurious escape, showcasing a fully updated, spa-inspired bath with a walk-in shower, soaker tub, dual vanities, and not 1 but 2 walk-in closets.2 additional main-level bedrooms share a full bath and offer generous space for family/guests. Upstairs, 2 massive bedrooms are separated by a large cozy family room.1 upstairs suite includes a private entrance from the garage—ideal for multi-generational living. Each bedroom boasts its own full bath and closet space rivaling primary suites in other homes. A full basement offers endless potential with a partially finished bathroom already in place. Even the garage impresses, with freshly refinished floors and meticulous upkeep seen throughout.
Listing Agent
Jim Maloof Realty, Inc. Brokerage Phone: 309-224-9339 License #471019310 Listed on: 11/17/2025

Home Details
Home Type
- Single Family
Est. Annual Taxes
- $11,894
Year Built
- Built in 1998
Lot Details
- 2.05 Acre Lot
- Lot Dimensions are 250x175x217x31x310x88x175
- Level Lot
- Wooded Lot
HOA Fees
- $8 Monthly HOA Fees
Parking
- 3 Car Attached Garage
- Garage Door Opener
Home Design
- Brick Exterior Construction
- Poured Concrete
- Frame Construction
- Shingle Roof
- Vinyl Siding
- Radon Mitigation System
Interior Spaces
- 4,902 Sq Ft Home
- Wired For Sound
- Vaulted Ceiling
- Ceiling Fan
- Three Sided Fireplace
- Fireplace With Gas Starter
- Great Room with Fireplace
- Unfinished Basement
- Basement Fills Entire Space Under The House
- Storage In Attic
Kitchen
- Range
- Microwave
- Dishwasher
- Solid Surface Countertops
- Disposal
- Fireplace in Kitchen
Bedrooms and Bathrooms
- 5 Bedrooms
- In-Law or Guest Suite
Laundry
- Dryer
- Washer
Outdoor Features
- Deck
- Patio
- Porch
Schools
- Dunlap Elementary School
- Dunlap Valley Middle School
- Dunlap High School
Utilities
- Forced Air Heating and Cooling System
- Heat Pump System
- Heating System Powered By Leased Propane
- Heating System Uses Propane
- Private Water Source
- Water Purifier
- Water Softener Leased
- Septic System
- High Speed Internet
Community Details
- Deerfield Subdivision
Listing and Financial Details
- Homestead Exemption
- Assessor Parcel Number 08-22-403-014
Map
Home Values in the Area
Average Home Value in this Area
Tax History
| Year | Tax Paid | Tax Assessment Tax Assessment Total Assessment is a certain percentage of the fair market value that is determined by local assessors to be the total taxable value of land and additions on the property. | Land | Improvement |
|---|---|---|---|---|
| 2024 | $11,894 | $178,110 | $29,700 | $148,410 |
| 2023 | $11,250 | $168,030 | $28,020 | $140,010 |
| 2022 | $11,067 | $163,980 | $28,550 | $135,430 |
Property History
| Date | Event | Price | List to Sale | Price per Sq Ft |
|---|---|---|---|---|
| 11/17/2025 11/17/25 | For Sale | $725,000 | -- | $148 / Sq Ft |
Purchase History
| Date | Type | Sale Price | Title Company |
|---|---|---|---|
| Quit Claim Deed | -- | None Listed On Document |
Source: RMLS Alliance
MLS Number: PA1262427
APN: 08-22-403-014
- 11801 N Deerfield Dr
- 11518 N Nettle Creek Dr
- 11417 N Route 91 Rd
- LOT 204 W Salem School Ct
- LOT 209 Copperpoint Dr
- LOT 208 Copperpoint Dr
- LOT 212 Copperpoint Dr
- 427 W Westfield Ct
- Lot 136 French Dr
- 9825 N Route 91
- 5704 W Legion Hall Rd
- 312 S 4th St
- 10814 N Trailside Ln
- 4016 W Crimson Rd
- 11428 N Boulder Creek Ct
- 4014 W Fiona Way
- 3826 W Fiona Way
- 10520 N Trail View Dr
- LOT 9 Crosswynd Ct
- LOT 5 Crosswynd Ct
- 9012 N Scrimshaw Dr
- 2119 W Miners Dr
- 10013 Brompton Ct
- 2315 W Paddington Ct
- 5400 W Sienna Ln W
- 12300 N Brentfield Dr
- 11005 N Waterton
- 1611 W Geneva Rd
- 1700 W Coneflower Dr
- 5400 W Landens Way
- 7030 N Stalworth Dr
- 6900 N Summershade Cir
- 4403 W Capri Ct
- 6831 N Frostwood Pkwy Unit 82
- 6809 N Frostwood Pkwy Unit 43
- 7400 N Villa Lake Dr
- 1008 W Singing Woods Rd
- 3015-3031 W Willow Knolls Dr
- 3120 W Willow Knolls Dr
- 4105 W Hollow Creek
