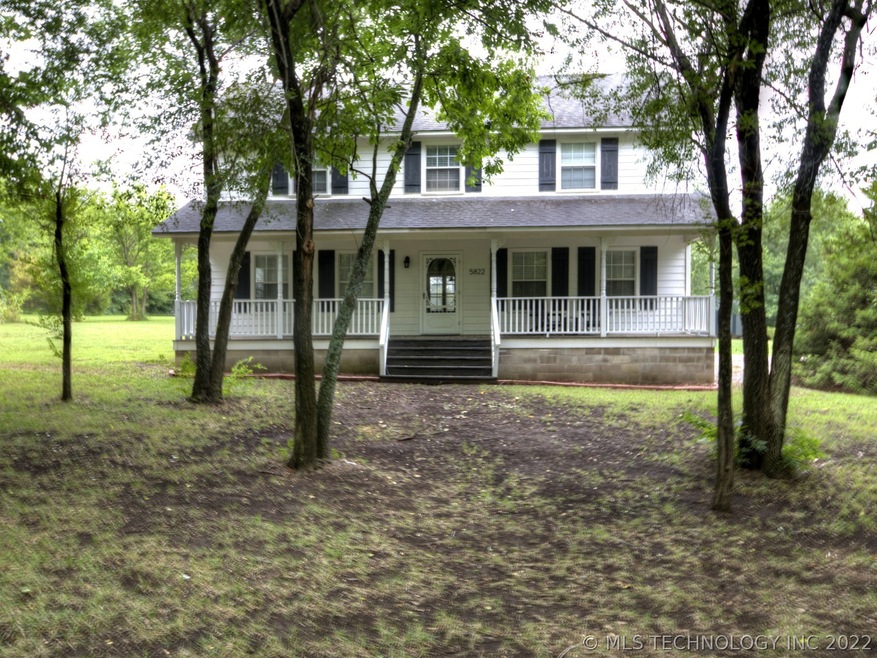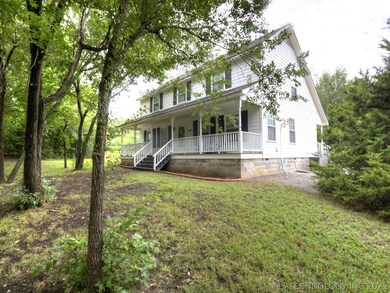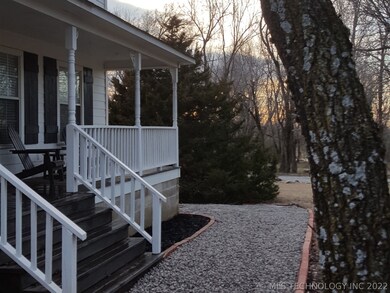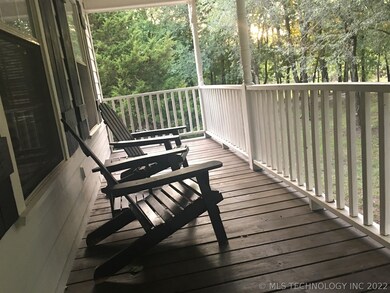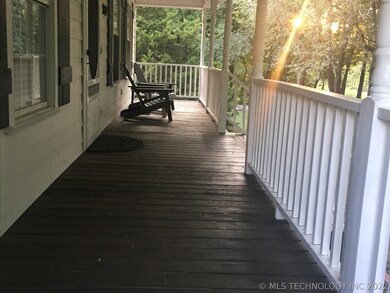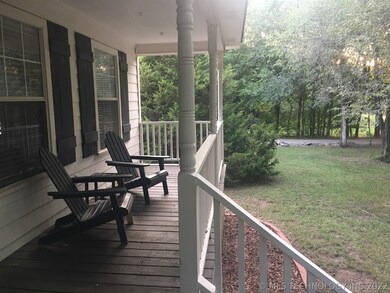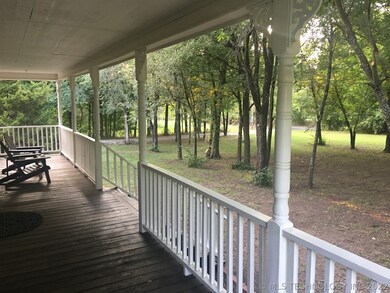
5822 E 480 Rd Claremore, OK 74019
Highlights
- Horses Allowed On Property
- Mature Trees
- Covered Patio or Porch
- Stone Canyon Elementary School Rated A-
- No HOA
- Tile Flooring
About This Home
As of August 2019Take a look @ ME I'm CHARMING! Gorgeous southern style porch adorns a bit of country living out of city limits, oh so cute 4 Bedroom/2.5 Bath w/master down, other bedrooms up. Although this pretty place may lack a garage there's plenty of room to build your dream shop or garage on this 2.61 acres of treed privacy within Owasso School District (Stone Canyon Elementary) + close to shopping & dining in Owasso such a plus!
Last Agent to Sell the Property
Solid Rock, REALTORS License #132024 Listed on: 02/21/2019
Home Details
Home Type
- Single Family
Est. Annual Taxes
- $2,403
Year Built
- Built in 2002
Lot Details
- 2.61 Acre Lot
- North Facing Home
- Mature Trees
- Wooded Lot
Parking
- Gravel Driveway
Home Design
- Frame Construction
- Fiberglass Roof
- HardiePlank Type
- Asphalt
Interior Spaces
- 2,048 Sq Ft Home
- 2-Story Property
- Vinyl Clad Windows
- Crawl Space
- Fire and Smoke Detector
- Dryer
Kitchen
- Electric Oven
- Electric Range
- Microwave
- Plumbed For Ice Maker
- Dishwasher
- Laminate Countertops
Flooring
- Carpet
- Tile
Bedrooms and Bathrooms
- 4 Bedrooms
Outdoor Features
- Covered Patio or Porch
- Outdoor Storage
- Rain Gutters
Schools
- Stone Canyon Elementary School
- Owasso High School
Horse Facilities and Amenities
- Horses Allowed On Property
Utilities
- Heating Available
- Electric Water Heater
- Septic Tank
- Phone Available
Community Details
- No Home Owners Association
- Rogers Co Unplatted Subdivision
Ownership History
Purchase Details
Home Financials for this Owner
Home Financials are based on the most recent Mortgage that was taken out on this home.Purchase Details
Home Financials for this Owner
Home Financials are based on the most recent Mortgage that was taken out on this home.Purchase Details
Purchase Details
Home Financials for this Owner
Home Financials are based on the most recent Mortgage that was taken out on this home.Purchase Details
Purchase Details
Purchase Details
Similar Homes in the area
Home Values in the Area
Average Home Value in this Area
Purchase History
| Date | Type | Sale Price | Title Company |
|---|---|---|---|
| Warranty Deed | $226,000 | Executives T&E Llc | |
| Warranty Deed | $200,000 | Frisco Title Corporation | |
| Sheriffs Deed | -- | -- | |
| Interfamily Deed Transfer | -- | Xpress Title | |
| Deed | -- | -- | |
| Warranty Deed | -- | -- | |
| Warranty Deed | -- | -- |
Mortgage History
| Date | Status | Loan Amount | Loan Type |
|---|---|---|---|
| Open | $230,859 | VA | |
| Previous Owner | $205,655 | New Conventional | |
| Previous Owner | $285,000 | Assumption |
Property History
| Date | Event | Price | Change | Sq Ft Price |
|---|---|---|---|---|
| 08/27/2019 08/27/19 | Sold | $226,000 | -6.6% | $110 / Sq Ft |
| 02/20/2019 02/20/19 | Pending | -- | -- | -- |
| 02/20/2019 02/20/19 | For Sale | $242,000 | +21.0% | $118 / Sq Ft |
| 03/15/2016 03/15/16 | Sold | $200,000 | -11.1% | $98 / Sq Ft |
| 10/07/2015 10/07/15 | Pending | -- | -- | -- |
| 10/07/2015 10/07/15 | For Sale | $225,000 | +86.0% | $110 / Sq Ft |
| 06/08/2015 06/08/15 | Sold | $121,000 | -6.9% | $59 / Sq Ft |
| 10/29/2014 10/29/14 | Pending | -- | -- | -- |
| 10/29/2014 10/29/14 | For Sale | $130,000 | -- | $63 / Sq Ft |
Tax History Compared to Growth
Tax History
| Year | Tax Paid | Tax Assessment Tax Assessment Total Assessment is a certain percentage of the fair market value that is determined by local assessors to be the total taxable value of land and additions on the property. | Land | Improvement |
|---|---|---|---|---|
| 2024 | $3,097 | $28,066 | $7,907 | $20,159 |
| 2023 | $3,097 | $26,729 | $8,142 | $18,587 |
| 2022 | $2,979 | $26,536 | $8,163 | $18,373 |
| 2021 | $2,820 | $25,402 | $8,163 | $17,239 |
| 2020 | $2,752 | $24,819 | $7,721 | $17,098 |
| 2019 | $2,517 | $22,688 | $7,448 | $15,240 |
| 2018 | $2,403 | $22,382 | $6,623 | $15,759 |
| 2017 | $2,408 | $22,231 | $6,623 | $15,608 |
| 2016 | $2,013 | $18,562 | $4,415 | $14,147 |
| 2015 | $2,010 | $18,274 | $4,415 | $13,859 |
| 2014 | $2,001 | $18,190 | $4,411 | $13,779 |
Agents Affiliated with this Home
-
Pam Slayden

Seller's Agent in 2019
Pam Slayden
Solid Rock, REALTORS
(918) 636-7422
26 Total Sales
-
Tammy Luczak

Buyer's Agent in 2019
Tammy Luczak
Coldwell Banker Select
(918) 500-8850
90 Total Sales
-
Liz Pruitt

Seller's Agent in 2016
Liz Pruitt
Keller Williams Premier
(918) 855-9862
46 Total Sales
-
Non MLS Associate
N
Buyer's Agent in 2016
Non MLS Associate
Non MLS Office
-
Tomas Barrientos

Seller's Agent in 2015
Tomas Barrientos
HomeSmart Stellar Realty
(918) 269-6971
253 Total Sales
Map
Source: MLS Technology
MLS Number: 1906548
APN: 660006932
- 5621 E Hunter Ln
- 5633 E Covey Ct
- 19826 S Covey Ct
- 6025 E Highway 20
- 20225 S 4092 Rd
- 6255 E Canyon View Dr
- 20612 S Skyline View Rd
- 6 E Highway 20
- 14759 E Highway 20
- 4 E Highway 20
- 24876 S 4098 Rd
- 4728 E Hwy 20
- 11381 N 209th E
- 20603 S Concord Ave
- 20903 S Richmond Ave
- 20906 S Windsor Ave
- 5226 E Madison St
- 20927 S Richmond Ave
- 5132 E Madison St
- 5206 E Madison St
