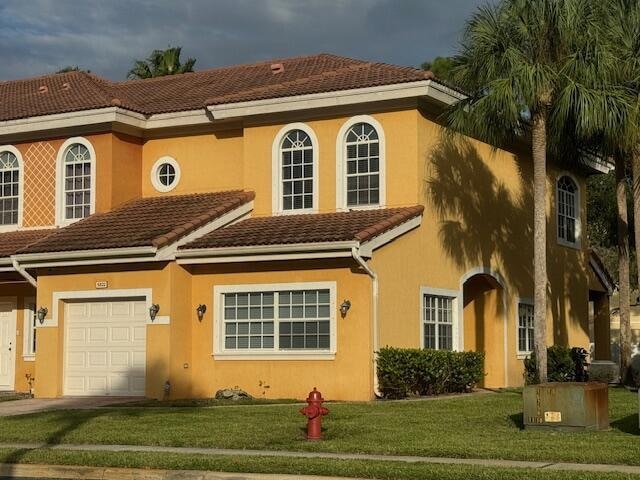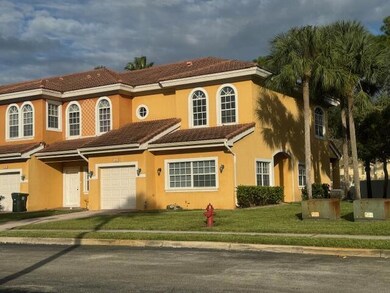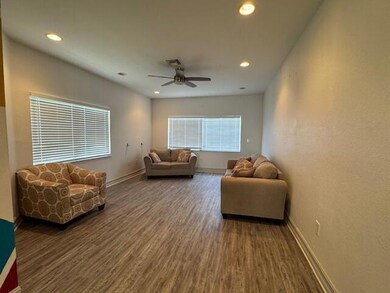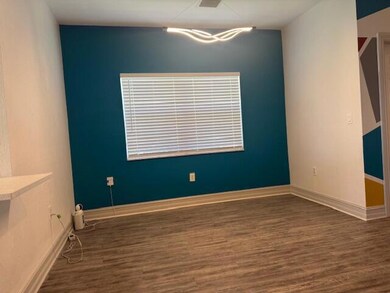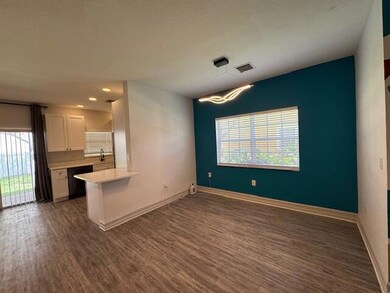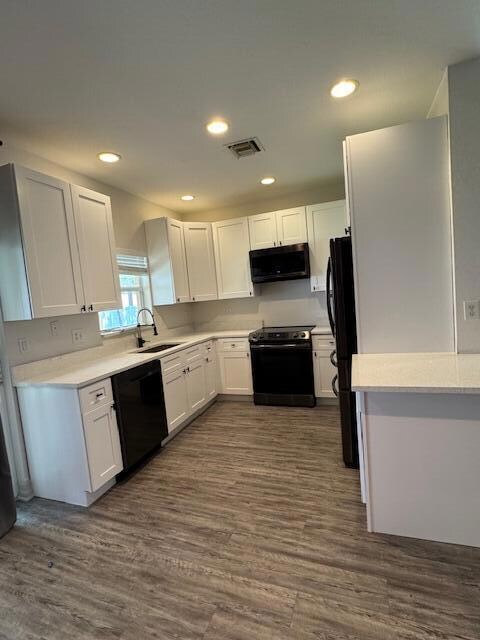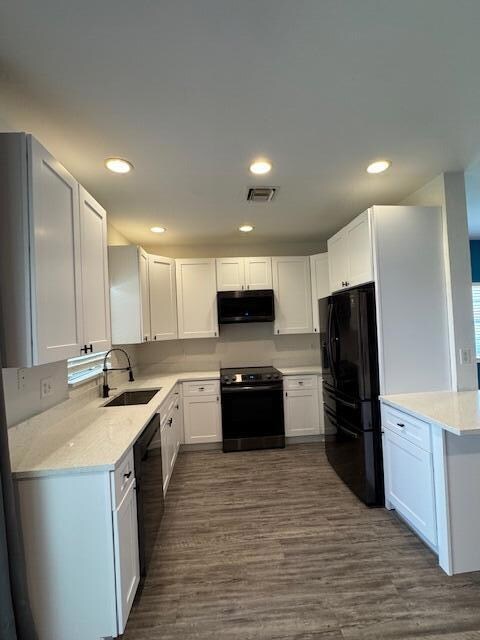5822 Erik Way Greenacres, FL 33463
Estimated payment $3,016/month
Highlights
- Gated Community
- Roman Tub
- Formal Dining Room
- Clubhouse
- Community Pool
- 1 Car Attached Garage
About This Home
Welcome Home to This Stunning & Spacious Townhouse! Step into this beautiful 3-bedroom, 2.5-bathroom townhouse and experience the perfect blend of style, comfort, and functionality. The open-concept first floor boasts a bright and inviting living room, a charming dining area, and a brand-new kitchen with stylish cabinets and sleek countertops--perfect for cooking and entertaining! You'll also find a cozy family room, a convenient powder room, and an inside laundry area for ultimate ease. Upstairs, the luxurious master suite is your personal retreat, featuring a custom walk-in closet, a spa-like soaking tub, and a spacious separate shower, your personal retreat after a long day.With its modern updates and thoughtfully designed spaces, this townhouse is ready to be called ''home.''
Townhouse Details
Home Type
- Townhome
Est. Annual Taxes
- $4,997
Year Built
- Built in 2007
Lot Details
- 3,550 Sq Ft Lot
HOA Fees
- $400 Monthly HOA Fees
Parking
- 1 Car Attached Garage
Home Design
- Spanish Tile Roof
- Tile Roof
Interior Spaces
- 2,030 Sq Ft Home
- 2-Story Property
- Formal Dining Room
- Security Gate
Kitchen
- Electric Range
- Microwave
- Dishwasher
- Disposal
Flooring
- Laminate
- Ceramic Tile
Bedrooms and Bathrooms
- 3 Bedrooms
- Split Bedroom Floorplan
- Walk-In Closet
- Dual Sinks
- Roman Tub
- Jettted Tub and Separate Shower in Primary Bathroom
Laundry
- Laundry Room
- Washer and Dryer
Utilities
- Central Heating and Cooling System
- Electric Water Heater
- Cable TV Available
Listing and Financial Details
- Assessor Parcel Number 18424425400040010
- Seller Considering Concessions
Community Details
Overview
- Association fees include common areas
- Pine Grove Townhomes Subdivision
Recreation
- Community Pool
Additional Features
- Clubhouse
- Gated Community
Map
Home Values in the Area
Average Home Value in this Area
Tax History
| Year | Tax Paid | Tax Assessment Tax Assessment Total Assessment is a certain percentage of the fair market value that is determined by local assessors to be the total taxable value of land and additions on the property. | Land | Improvement |
|---|---|---|---|---|
| 2024 | $4,997 | $281,829 | -- | -- |
| 2023 | $4,806 | $273,620 | $0 | $0 |
| 2022 | $4,735 | $265,650 | $0 | $0 |
| 2021 | $4,705 | $216,000 | $0 | $216,000 |
| 2020 | $4,212 | $199,000 | $0 | $199,000 |
| 2019 | $3,930 | $186,000 | $0 | $186,000 |
| 2018 | $3,398 | $161,000 | $0 | $161,000 |
| 2017 | $3,049 | $153,000 | $0 | $0 |
| 2016 | $2,924 | $127,050 | $0 | $0 |
| 2015 | $2,597 | $115,500 | $0 | $0 |
| 2014 | $2,326 | $105,000 | $0 | $0 |
Property History
| Date | Event | Price | Change | Sq Ft Price |
|---|---|---|---|---|
| 09/13/2025 09/13/25 | Price Changed | $415,000 | -2.4% | $204 / Sq Ft |
| 08/13/2025 08/13/25 | Price Changed | $425,000 | -4.5% | $209 / Sq Ft |
| 07/05/2025 07/05/25 | For Sale | $445,000 | -- | $219 / Sq Ft |
Purchase History
| Date | Type | Sale Price | Title Company |
|---|---|---|---|
| Warranty Deed | $275,000 | Attorney | |
| Warranty Deed | $1,125,000 | Attorney |
Mortgage History
| Date | Status | Loan Amount | Loan Type |
|---|---|---|---|
| Open | $275,000 | New Conventional |
Source: BeachesMLS
MLS Number: R11102284
APN: 18-42-44-25-40-004-0010
- 5820 Erik Way
- 4732 Chariot Cir
- 4919 Freedom Cir Unit 501
- 5321 Maine St
- 821 Fairview St
- 4643 Holly Lake Dr
- 4526 S Military Trail
- 4806 Gladiator Cir
- 916 Weymouth Rd
- 589 N Country Club Dr
- 4519 Hollister Ave
- 4900 52nd Ct
- 108 Baldwin Blvd
- 4251 S Landar Dr
- 5012 Starblaze Dr
- 4385 Berkshire Wharf Dr
- 4248 S Landar Dr
- 4098 Kirkland Ln
- 477 Glenbrook Dr
- 4325 Berkshire Wharf Dr
- 4655 Wellman Trail Unit 202
- 4518 Dow Ln
- 4583 Barclay Crescent
- 4741 Holly Lake Dr
- 4953 Freedom Cir
- 5112 Vermont Ave Unit E
- 4760 Lehto Ln
- 5012 Starblaze Dr
- 4343 Berkshire Wharf Dr
- 4616 Villas Santorini Dr
- 4282 Berkshire Wharf Dr
- 4412 Cotswold Hills Dr
- 4459 Cotswold Hills Dr
- 5471 Flannigan Way
- 4665 Meyerson Place
- 4166 Caesar Cir
- 4184 Caesar Cir
- 3902 Melaleuca Ln
- 3902 Melaleuca Ln
- 4584 Jill Place Unit 732
