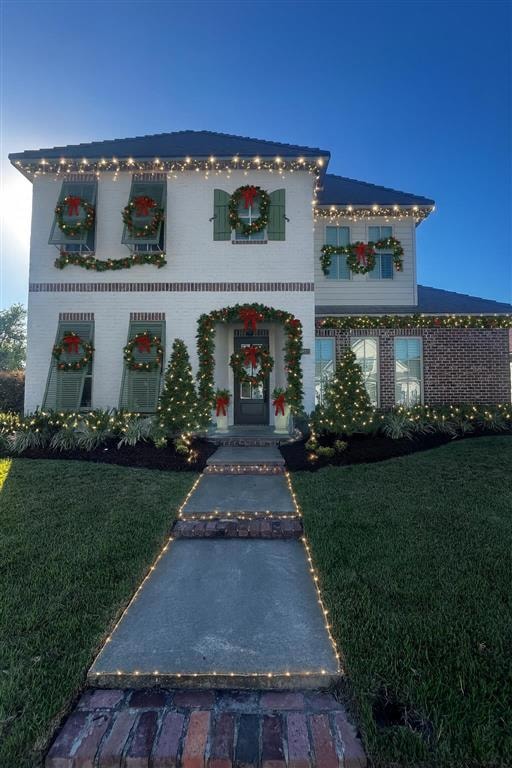5822 Lakeview Ln Lake Charles, LA 70605
Graywood NeighborhoodEstimated payment $3,773/month
Highlights
- Golf Course Community
- Custom Home
- Open Floorplan
- Chelmsford High School Rated A
- Updated Kitchen
- Clubhouse
About This Home
A classic brick archway welcome you into a light-filled interior with wood flooring, built-in bookcases, a fireplace and window treatments throughout. The chef's kitchen balances style and function, while the secluded primary suite offers spa-level tranquility and a boutique-style dressing area. The open floor plan flows seamlessly into the outdoor living space, designed for effortless entertaining with a built-in kitchen, flexible gas connection for fire pit and a serene courtyard setting - a curated space to gather or retreat. A full staircase leads to a very generous attic, adding to the home's exceptional storage. A standby generator offers peace of mind, completing a home that quietly delivers luxury, privacy, and lasting quality. Discreetly tucked away yet fully connected, this home speaks to those seeking privacy, comfort, and quiet living - inside and out.
Listing Agent
Century 21 Bono Realty Brokerage Phone: 337-302-3324 License #0995686657 Listed on: 10/29/2025
Home Details
Home Type
- Single Family
Year Built
- 2012
Lot Details
- 7,405 Sq Ft Lot
- Lot Dimensions are 139 x 58.4
- Property fronts a private road
- East Facing Home
- Brick Fence
- Landscaped
- Front Yard
HOA Fees
- $98 Monthly HOA Fees
Parking
- 3 Car Attached Garage
- 2 Open Parking Spaces
- Golf Cart Garage
Home Design
- Custom Home
- Traditional Architecture
- Brick Exterior Construction
- Slab Foundation
- Shingle Roof
- HardiePlank Type
Interior Spaces
- 2-Story Property
- Open Floorplan
- Wet Bar
- Wired For Sound
- Wired For Data
- Built-In Features
- High Ceiling
- Ceiling Fan
- Gas Fireplace
- Neighborhood Views
Kitchen
- Updated Kitchen
- Gas Oven
- Six Burner Stove
- Gas Range
- Range Hood
- Microwave
- Water Line To Refrigerator
- Dishwasher
- Kitchen Island
- Granite Countertops
Bedrooms and Bathrooms
- 0.5 Bathroom
- Dual Sinks
- Bathtub with Shower
- Separate Shower
Laundry
- Laundry Room
- Dryer
- Washer
Home Security
- Prewired Security
- Carbon Monoxide Detectors
- Fire and Smoke Detector
Outdoor Features
- Covered Patio or Porch
- Outdoor Kitchen
- Outdoor Grill
Schools
- St. John Elementary School
- Sjwelsh Middle School
- Barbe High School
Utilities
- Central Heating and Cooling System
- Heating System Uses Natural Gas
- Underground Utilities
- 220 Volts
- Gas Water Heater
- Phone Available
- Cable TV Available
Additional Features
- ENERGY STAR Qualified Appliances
- City Lot
Community Details
Overview
- Graywood Association, Phone Number (337) 562-1663
- Built by Tupper Homes
- Jasmine Neighborhood Pt 2 Ph 1 Subdivision
- Maintained Community
Amenities
- Clubhouse
Recreation
- Golf Course Community
- Community Playground
- Park
Map
Home Values in the Area
Average Home Value in this Area
Tax History
| Year | Tax Paid | Tax Assessment Tax Assessment Total Assessment is a certain percentage of the fair market value that is determined by local assessors to be the total taxable value of land and additions on the property. | Land | Improvement |
|---|---|---|---|---|
| 2024 | $3,712 | $38,710 | $5,940 | $32,770 |
| 2023 | $3,712 | $38,710 | $5,940 | $32,770 |
| 2022 | $3,742 | $38,710 | $5,940 | $32,770 |
| 2021 | $2,611 | $38,710 | $5,940 | $32,770 |
| 2020 | $3,391 | $35,190 | $5,700 | $29,490 |
| 2019 | $3,693 | $38,270 | $5,500 | $32,770 |
| 2018 | $3,091 | $38,270 | $5,500 | $32,770 |
| 2017 | $3,727 | $38,270 | $5,500 | $32,770 |
Property History
| Date | Event | Price | List to Sale | Price per Sq Ft | Prior Sale |
|---|---|---|---|---|---|
| 12/01/2025 12/01/25 | Price Changed | $640,000 | -0.8% | $230 / Sq Ft | |
| 10/29/2025 10/29/25 | For Sale | $645,000 | +26.6% | $232 / Sq Ft | |
| 09/04/2015 09/04/15 | Sold | -- | -- | -- | View Prior Sale |
| 08/16/2015 08/16/15 | Pending | -- | -- | -- | |
| 02/20/2015 02/20/15 | For Sale | $509,500 | -- | $183 / Sq Ft |
Purchase History
| Date | Type | Sale Price | Title Company |
|---|---|---|---|
| Deed | $310,000 | None Listed On Document | |
| Cash Sale Deed | $392,000 | None Available | |
| Deed | $53,500 | None Available |
Mortgage History
| Date | Status | Loan Amount | Loan Type |
|---|---|---|---|
| Previous Owner | $42,300 | Purchase Money Mortgage |
Source: Southwest Louisiana Association of REALTORS®
MLS Number: SWL25101881
APN: 13334589BD
- 5839 Lakeview Ln
- 5822 Shining Way
- 5826 Weeping Willow Dr
- 5818 Weeping Willow Dr
- 5806 Weeping Willow Dr
- 5831 Weeping Willow Dr
- 5839 Weeping Willow Dr
- 3874 Jasmine Blvd
- 5838 Fire Willow Dr
- 5835 Fire Willow Dr
- 3792 Gray Market Dr Unit 4
- 5838 Willow Ridge Dr
- 6105 W Azalea
- 6123 E Azalea Dr
- 5823 Willow Ridge Dr
- 5843 Willow Ridge Dr
- 5865 Brooke Flower Ln
- 5803 Willow Ridge Dr
- 3945 S Blue Sage Rd
- 6129 E Myrtle Bay Dr
- 3680 Lawrence Ln
- 5095 Big Lake Rd
- 4900 E Saint Charles Ave
- 3366 Copper Ridge Dr
- 4329 Edgewater Dr
- 5121 Bayview Pkwy
- 5225 Elliott Rd
- 2845 Country Club Rd
- 4821 Amy St
- 4950 Weaver Rd
- 5200 Nelson Rd
- 2130 Country Club Rd
- 4650 Nelson Rd
- 5020 Pecan Acres St
- 1531 Country Club Rd
- 5001 Pecan Acres St
- 1515 W McNeese St
- 4021 Nelson Rd
- 1125 Country Club Rd
- 1330 W McNeese St







