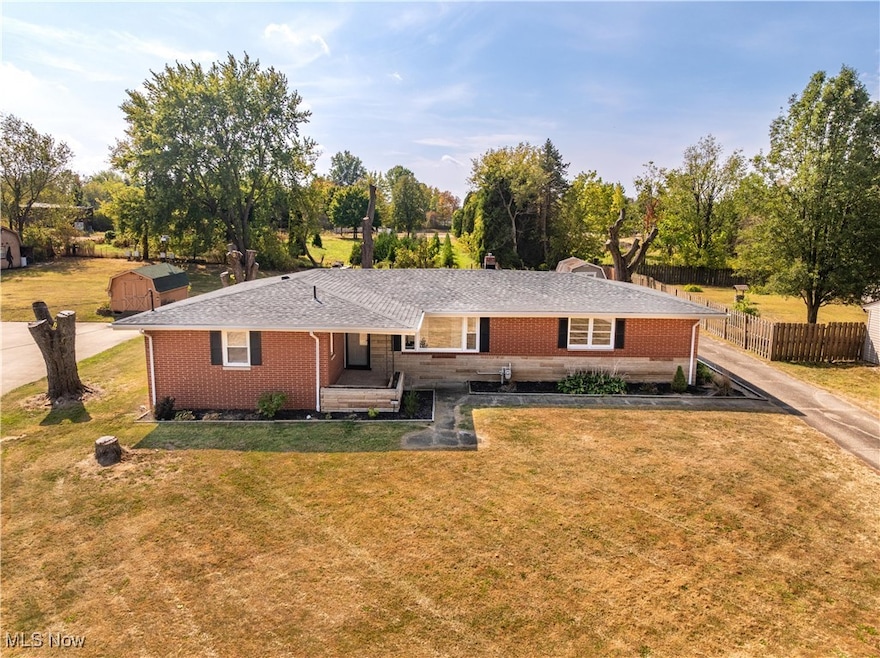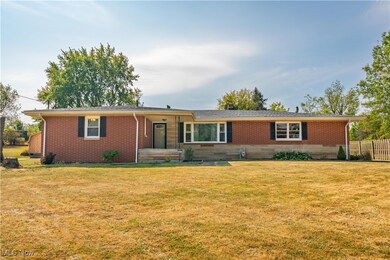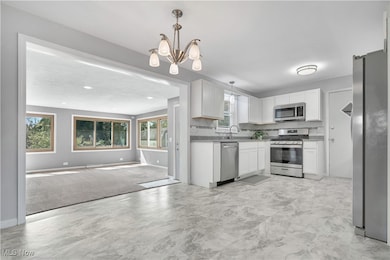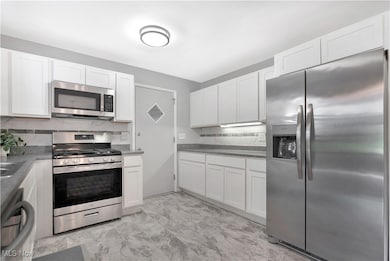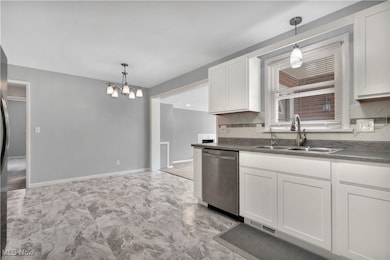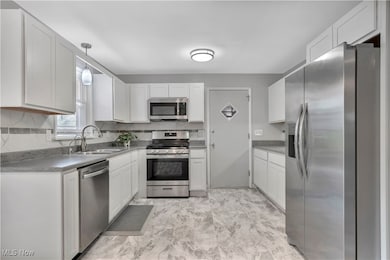5822 Longview St SW Massillon, OH 44646
Southeast Massillon NeighborhoodEstimated payment $1,823/month
Highlights
- Very Popular Property
- Forced Air Heating and Cooling System
- 2 Car Garage
- No HOA
- Ceiling Fan
- Level Lot
About This Home
Welcome to this updated brick ranch home in Perry Local Schools. The layout features three bedrooms and two bathrooms, including a master with a half bath. When you walk through the front door, you are greeted by a living room that opens directly into the kitchen. The home has been fully renovated and is move-in ready. Updates include new carpet, new lighting, and all new appliances. A cozy wood-burning fireplace adds warmth to the main level, and for added convenience, a gas line has already been installed if the buyer wishes to convert from wood to gas. The basement is partially finished, waterproofed in 2023, and comes with a transferable warranty for the new owner. Additional improvements include new windows, a newer roof completed in 2023, and exterior updates such as new flashing, new downspouts, new gutters, and gutter guards installed in 2025. A reverse osmosis system for the refrigerator and upstairs sink was added in 2024. Outside you’ll also find a storage shed for extra space. This home is ready for its next owner to move in and enjoy with peace of mind knowing everything has been taken care of.
Listing Agent
Keller Williams Legacy Group Realty Brokerage Email: hannah@thelapsteam.com, 330-224-3360 License #2019000367 Listed on: 10/22/2025

Home Details
Home Type
- Single Family
Est. Annual Taxes
- $4,123
Year Built
- Built in 1959
Lot Details
- 0.46 Acre Lot
- Level Lot
Parking
- 2 Car Garage
- Rear-Facing Garage
- Gravel Driveway
Home Design
- Brick Exterior Construction
- Fiberglass Roof
- Asphalt Roof
Interior Spaces
- 1-Story Property
- Ceiling Fan
- Wood Burning Fireplace
Bedrooms and Bathrooms
- 3 Main Level Bedrooms
- 1.5 Bathrooms
Partially Finished Basement
- Sump Pump
- Laundry in Basement
Utilities
- Forced Air Heating and Cooling System
- Heating System Uses Gas
Community Details
- No Home Owners Association
- Longview Village Subdivision
Listing and Financial Details
- Assessor Parcel Number 04304500
Map
Home Values in the Area
Average Home Value in this Area
Tax History
| Year | Tax Paid | Tax Assessment Tax Assessment Total Assessment is a certain percentage of the fair market value that is determined by local assessors to be the total taxable value of land and additions on the property. | Land | Improvement |
|---|---|---|---|---|
| 2025 | -- | $86,800 | $19,040 | $67,760 |
| 2024 | -- | $86,800 | $19,040 | $67,760 |
| 2023 | $3,462 | $51,490 | $12,600 | $38,890 |
| 2022 | $1,370 | $49,600 | $12,600 | $37,000 |
| 2021 | $3,066 | $49,600 | $12,600 | $37,000 |
| 2020 | $2,032 | $38,820 | $9,800 | $29,020 |
| 2019 | $1,867 | $38,820 | $9,800 | $29,020 |
| 2018 | $1,849 | $38,820 | $9,800 | $29,020 |
| 2017 | $1,768 | $35,110 | $8,120 | $26,990 |
| 2016 | $1,776 | $35,110 | $8,120 | $26,990 |
| 2015 | $1,789 | $35,110 | $8,120 | $26,990 |
| 2014 | $1,765 | $34,270 | $7,910 | $26,360 |
| 2013 | $850 | $34,270 | $7,910 | $26,360 |
Property History
| Date | Event | Price | List to Sale | Price per Sq Ft | Prior Sale |
|---|---|---|---|---|---|
| 11/25/2025 11/25/25 | Pending | -- | -- | -- | |
| 10/22/2025 10/22/25 | For Sale | $280,000 | +120.5% | $139 / Sq Ft | |
| 09/23/2022 09/23/22 | Sold | $127,000 | +1.6% | $80 / Sq Ft | View Prior Sale |
| 08/29/2022 08/29/22 | Pending | -- | -- | -- | |
| 08/10/2022 08/10/22 | For Sale | $125,000 | -- | $79 / Sq Ft |
Purchase History
| Date | Type | Sale Price | Title Company |
|---|---|---|---|
| Deed | $257,500 | None Listed On Document | |
| Special Warranty Deed | $127,000 | None Listed On Document | |
| Sheriffs Deed | $159,651 | Sandhu Law Group Llc |
Mortgage History
| Date | Status | Loan Amount | Loan Type |
|---|---|---|---|
| Open | $187,500 | VA |
Source: MLS Now
MLS Number: 5166519
APN: 04304500
- 2490 Lombardi Ave SW
- 6067 Longview St SW
- 2670 Lombardi Ave SW
- 5960 Perry Hills Dr SW
- 5528 Oakcliff St SW
- 2840 Farmington Cir SW
- 2667 Ashwell Ave SW
- 2593 Barnstone Ave SW Unit 2593
- 0 Clark St SW Unit 5171557
- 3827 Hazelbrook St SW
- 5001 Piccadilly St SW
- 2611 Bordner Ave SW
- 0 Navarre Rd SW Unit 5093073
- 5616 Faircrest St SW
- 2132 University Commons Dr SE Unit 2132
- 327 Stewart Ave SW
- 533 - 535 Elmford Ave SW
- 314 Leonard Ave SW
- 213 Genoa Ave SW
- 122 Westland Ave SW
