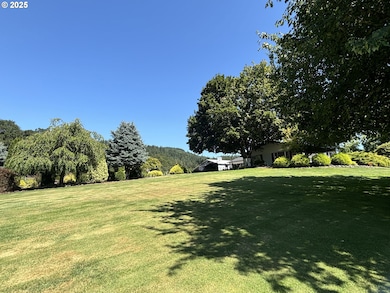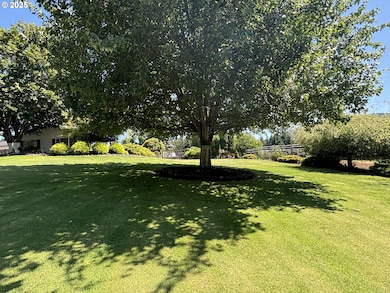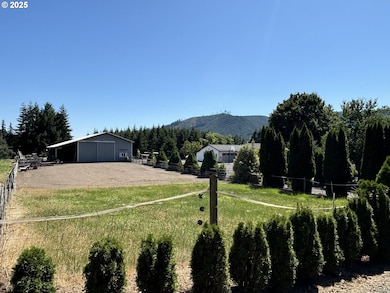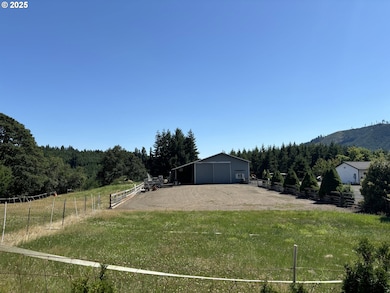5822 NW Gales Creek Rd Forest Grove, OR 97116
Estimated payment $6,940/month
Highlights
- 2 Horse Stalls
- Spa
- RV Access or Parking
- Barn
- Home fronts a creek
- View of Trees or Woods
About This Home
Extraordinary Opportunity!!! Completely Secluded w/ Panoramic & Coastal Range Views!!! Coveted Irrigation Rights To Gales Creek w/Underground Irrigation System From Creek w/15hp Pump Radio Controlled, AND Desirable City Water, Additional Acreage For Sale Separately w/Lot Line Adjustment, 48'x 48' Shop/Barn, Completely Wired, Heat Throughout w/Cement Floor, Insulated w/Finished Walls & Ceiling, (2)Two 12'x12' Horse Stalls, a 12'x12' Tack Room w/ Sink/Water/Heat & a 12'x 48' Second Level w/Stairs. Custom Built Ranch Style Home, New Roof & Under-layment 2024 w/Gabled Vent System, New Artisan Hardy Plank Siding 2024 w/Greenboard Insulation & Tyvek Rain Guard Weather Barrier, Solar Heated Pool Completly Reconditioned, 1.5 Acres of Beautifully Landscaped Yard w/In-ground Irrigation System, New Gutters, New Exterior Paint, New Attic Insulation R55 Air Sealed, Heating & Cooling System 5Years Old (Warranty). Lush Landscaping, Fruit Trees, Potential For Viticulture or Hazelnuts. Buyer To Do Due Diligence With County Regarding Land Use & Building. Don't Miss This Opportunity For Tranquil & Secluded Living, Yet Close To The City. Endless Opportunities.
Home Details
Home Type
- Single Family
Est. Annual Taxes
- $3,357
Year Built
- Built in 1992
Lot Details
- 10.15 Acre Lot
- Home fronts a creek
- Property fronts a private road
- Level Lot
- Sprinkler System
- Wooded Lot
- Landscaped with Trees
- Private Yard
- Garden
- Property is zoned FARM
Parking
- 1 Car Detached Garage
- Oversized Parking
- Workshop in Garage
- Garage Door Opener
- Driveway
- RV Access or Parking
Property Views
- Woods
- Mountain
- Territorial
Home Design
- Spray Foam Insulation
- Composition Roof
- Cement Siding
- Concrete Perimeter Foundation
Interior Spaces
- 2,088 Sq Ft Home
- 1-Story Property
- Wainscoting
- Vaulted Ceiling
- Ceiling Fan
- Wood Burning Fireplace
- Double Pane Windows
- Family Room
- Living Room
- Dining Room
- Wall to Wall Carpet
- Crawl Space
Kitchen
- Down Draft Cooktop
- Range Hood
- Dishwasher
Bedrooms and Bathrooms
- 3 Bedrooms
- 2 Full Bathrooms
- Soaking Tub
Laundry
- Laundry Room
- Washer and Dryer
Pool
- Spa
- Above Ground Pool
Outdoor Features
- Outbuilding
- Porch
Schools
- Cornelius Elementary School
- Neil Armstrong Middle School
- Forest Grove High School
Farming
- Barn
- Farm
- Pasture
Horse Facilities and Amenities
- 2 Horse Stalls
- Corral
Utilities
- Forced Air Heating and Cooling System
- 440 Volts
- Irrigation Water Rights
- Electric Water Heater
Community Details
- No Home Owners Association
Listing and Financial Details
- Assessor Parcel Number R770767
Map
Home Values in the Area
Average Home Value in this Area
Tax History
| Year | Tax Paid | Tax Assessment Tax Assessment Total Assessment is a certain percentage of the fair market value that is determined by local assessors to be the total taxable value of land and additions on the property. | Land | Improvement |
|---|---|---|---|---|
| 2025 | $3,357 | $252,080 | -- | -- |
| 2024 | $3,232 | $245,210 | -- | -- |
| 2023 | $3,232 | $237,860 | $0 | $0 |
| 2022 | $2,791 | $237,860 | $0 | $0 |
| 2021 | $2,773 | $224,780 | $0 | $0 |
| 2020 | $2,782 | $218,360 | $0 | $0 |
| 2019 | $2,713 | $212,130 | $0 | $0 |
| 2018 | $2,669 | $206,070 | $0 | $0 |
| 2017 | $2,599 | $200,190 | $0 | $0 |
| 2016 | $2,531 | $194,490 | $0 | $0 |
| 2015 | $2,364 | $188,950 | $0 | $0 |
| 2014 | $2,356 | $183,570 | $0 | $0 |
Property History
| Date | Event | Price | Change | Sq Ft Price |
|---|---|---|---|---|
| 09/08/2025 09/08/25 | Price Changed | $1,250,000 | -16.4% | $599 / Sq Ft |
| 07/15/2025 07/15/25 | For Sale | $1,495,000 | -- | $716 / Sq Ft |
Mortgage History
| Date | Status | Loan Amount | Loan Type |
|---|---|---|---|
| Closed | $100,000 | New Conventional | |
| Closed | $315,000 | New Conventional | |
| Closed | $290,000 | Unknown | |
| Closed | $100,000 | Unknown | |
| Closed | $100,000 | Credit Line Revolving |
Source: Regional Multiple Listing Service (RMLS)
MLS Number: 361606611
APN: R0770767
- 5101 NW Paradise Dr
- 6900 NW Gales Creek Rd
- 3940 NW Owl Dr
- 45868 NW Hillside Rd
- 3728 Huntsman Way
- 3530 Summit Pointe Ct
- 45585 NW David Hill Rd
- 3296 Ridge Pointe Dr
- 0 Ns Unit 279696115
- 0 David Hill Unit 20160858
- 51761 NW Clapshaw Hill Rd
- 47980 NW Waldheim Way
- 53148 NW Old Wilson River Rd
- 3224 Valley Crest Way
- 45157 NW David Hill Rd
- 3934 Coho Cir
- 44725 NW David Hill Rd
- 724 Glade Ave
- 739 Glade Ave
- 732 Glade Ave
- 3607 Hoodview Dr
- 1112 33rd Ave
- 1800 NW Thatcher Rd
- 2715 Main St Unit 4
- 2701 Main St
- 2313 A St
- 1837 Pacific Ave
- 2333 21st Ave Unit A
- 1901 Douglas St
- 2213 Hawthorne St Unit C
- 12852 NW Jarvis Place
- 1903 Hawthorne St Unit A
- 1900 Poplar St
- 1921 Fir Rd Unit 4
- 3802 Pacific Ave
- 1209 S 2nd Place Unit 1209
- 1045 S Jasper St
- 1045 S Jasper St
- 1768 S Dogwood St
- 835 S 25th Ave







