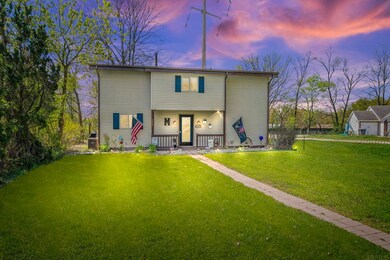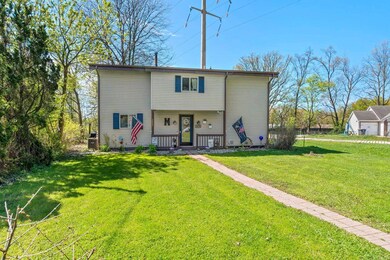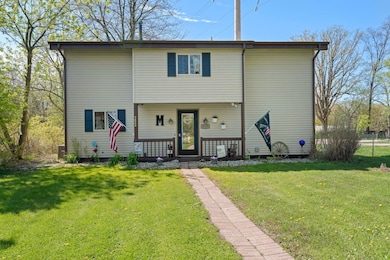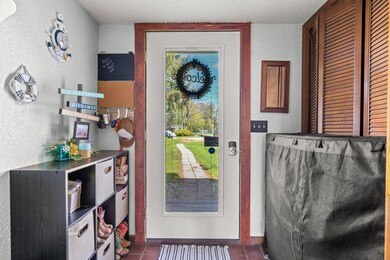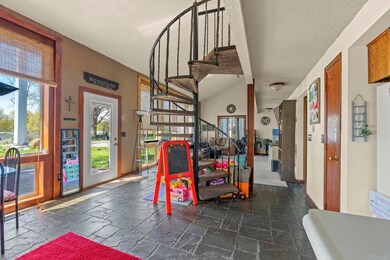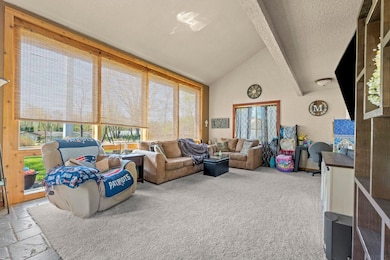
5822 Rothman Rd Fort Wayne, IN 46835
Eldorado Hills NeighborhoodEstimated Value: $198,000 - $201,000
Highlights
- Open Floorplan
- Great Room
- Forced Air Heating and Cooling System
- Backs to Open Ground
- Breakfast Bar
- Level Lot
About This Home
As of June 2023Accepted Offer - Contingent on Sellers finding their next home. Check out this Classic Three Bedroom in 46835 on 1/2 an acre. Close to I-469, Schools, Parks, Restaurants & Shopping... This unique Home is the perfect house for those who appreciate a home with an Open Floor Concept, Tons of Windows for Natural Light, Lots of Space for Outdoor Entertaining and set back off the road far enough to have that secluded feel. The main floor is a spacious open concept that has a Wall of Windows with it's vaulted ceilings that basks the entire home with sunlight. The Kitchen has a plenty of counter space with ample storage and a Breakfast Bar for those informal meals. Sitting down for family dinner? The Dining Nook is adjacent to the Breakfast Bar and has a great view of the shared windows with the Great Room. The windows, siding and gutters are all more recent updates on this home along with the new shed out back. Reach out to me for a Showing beginning May 6th or join me for the Open House on Saturday May 6th from 1PM-3PM.
Home Details
Home Type
- Single Family
Est. Annual Taxes
- $1,809
Year Built
- Built in 1986
Lot Details
- 0.5 Acre Lot
- Lot Dimensions are 52x430
- Backs to Open Ground
- Level Lot
Parking
- Off-Street Parking
Home Design
- Slab Foundation
- Vinyl Construction Material
Interior Spaces
- 1,377 Sq Ft Home
- 2-Story Property
- Open Floorplan
- Great Room
Kitchen
- Breakfast Bar
- Laminate Countertops
Bedrooms and Bathrooms
- 3 Bedrooms
- 1 Full Bathroom
Laundry
- Laundry on main level
- Gas And Electric Dryer Hookup
Schools
- Shambaugh Elementary School
- Jefferson Middle School
- Northrop High School
Utilities
- Forced Air Heating and Cooling System
- Cooling System Mounted In Outer Wall Opening
- Heating System Uses Gas
Listing and Financial Details
- Assessor Parcel Number 02-08-16-202-006.000-072
Ownership History
Purchase Details
Home Financials for this Owner
Home Financials are based on the most recent Mortgage that was taken out on this home.Purchase Details
Home Financials for this Owner
Home Financials are based on the most recent Mortgage that was taken out on this home.Purchase Details
Home Financials for this Owner
Home Financials are based on the most recent Mortgage that was taken out on this home.Purchase Details
Home Financials for this Owner
Home Financials are based on the most recent Mortgage that was taken out on this home.Similar Homes in the area
Home Values in the Area
Average Home Value in this Area
Purchase History
| Date | Buyer | Sale Price | Title Company |
|---|---|---|---|
| Mossburg Benjamin J | $185,000 | Centurion Land Title | |
| Molargik Zachary | -- | Centurion Land Title | |
| Molargik Zacahry | $137,900 | Centurion Land Title Inc | |
| Molargik Zachary | -- | Centurion Land Title |
Mortgage History
| Date | Status | Borrower | Loan Amount |
|---|---|---|---|
| Open | Mossburg Benjamin J | $179,450 | |
| Previous Owner | Molargik Zachary | $135,401 | |
| Previous Owner | Molargik Zachary | $135,401 | |
| Previous Owner | Molargik Zacahry | $135,401 | |
| Previous Owner | Molargik Zachary | $135,401 | |
| Previous Owner | Clendenen Jacob D | $68,425 | |
| Previous Owner | Clendenen Jacob D | $12,000 |
Property History
| Date | Event | Price | Change | Sq Ft Price |
|---|---|---|---|---|
| 06/23/2023 06/23/23 | Sold | $185,000 | +2.8% | $134 / Sq Ft |
| 06/01/2023 06/01/23 | Pending | -- | -- | -- |
| 05/06/2023 05/06/23 | For Sale | $179,900 | +30.5% | $131 / Sq Ft |
| 03/03/2021 03/03/21 | Sold | $137,900 | 0.0% | $100 / Sq Ft |
| 02/04/2021 02/04/21 | Pending | -- | -- | -- |
| 01/05/2021 01/05/21 | Price Changed | $137,900 | -1.4% | $100 / Sq Ft |
| 11/19/2020 11/19/20 | Price Changed | $139,900 | 0.0% | $102 / Sq Ft |
| 11/19/2020 11/19/20 | For Sale | $139,900 | -2.8% | $102 / Sq Ft |
| 10/23/2020 10/23/20 | Pending | -- | -- | -- |
| 10/09/2020 10/09/20 | For Sale | $143,900 | -- | $105 / Sq Ft |
Tax History Compared to Growth
Tax History
| Year | Tax Paid | Tax Assessment Tax Assessment Total Assessment is a certain percentage of the fair market value that is determined by local assessors to be the total taxable value of land and additions on the property. | Land | Improvement |
|---|---|---|---|---|
| 2024 | $1,875 | $184,100 | $37,500 | $146,600 |
| 2022 | $1,809 | $162,700 | $28,100 | $134,600 |
| 2021 | $1,507 | $137,100 | $28,100 | $109,000 |
| 2020 | $2,732 | $124,400 | $28,100 | $96,300 |
| 2019 | $2,603 | $119,100 | $28,100 | $91,000 |
| 2018 | $2,508 | $114,000 | $28,100 | $85,900 |
| 2017 | $2,294 | $103,700 | $28,100 | $75,600 |
| 2016 | $2,227 | $102,200 | $28,100 | $74,100 |
| 2014 | $1,887 | $90,800 | $28,100 | $62,700 |
| 2013 | $1,991 | $96,000 | $28,100 | $67,900 |
Agents Affiliated with this Home
-
Jim Owen

Seller's Agent in 2023
Jim Owen
CENTURY 21 Bradley Realty, Inc
(260) 348-4500
4 in this area
163 Total Sales
-
Zelda Mayers

Buyer's Agent in 2023
Zelda Mayers
CENTURY 21 Bradley Realty, Inc
(260) 409-8505
1 in this area
65 Total Sales
-
Gina Connelly
G
Seller's Agent in 2021
Gina Connelly
Fairfield Group REALTORS, Inc.
(260) 409-2489
1 in this area
67 Total Sales
Map
Source: Indiana Regional MLS
MLS Number: 202312490
APN: 02-08-16-202-006.000-072
- 7382 Denise Dr
- 6008 Hinsdale Ln
- 7801 Brookfield Dr
- 7359 Linda Dr
- 7812 Brookfield Dr
- 6321 Langwood Blvd
- 7841 Harrisburg Ln
- 7827 Sunderland Dr
- 6632 Salge Dr
- 5337 Ashland Dr
- 8020 Marston Dr
- 5141 Derome Dr
- 5140 Derome Dr
- 3849 Pebble Creek Place
- 5415 Cranston Ave
- 8221 Sunny Ln
- 5517 Rothermere Dr
- 5639 Catalpa Ln
- 7412 Tanbark Ln
- 7229 Bradford Dr
- 5822 Rothman Rd
- 5810 Rothman Rd
- 5786 Rothman Rd
- 5830 Rothman Rd
- 5738 Rothman Rd
- 5844 Rothman Rd
- 5705 Graber Dr
- 5866 Rothman Rd
- 5711 Graber Dr
- 5701 Graber Dr
- 5639 Graber Dr
- 5912 Rothman Rd
- 5725 Graber Dr
- 5633 Graber Dr
- 5660 Rothman Rd
- 5686 Rothman Rd
- 5648 Rothman Rd
- 5924 Rothman Rd
- 5627 Graber Dr
- 5921 Rothman Rd

