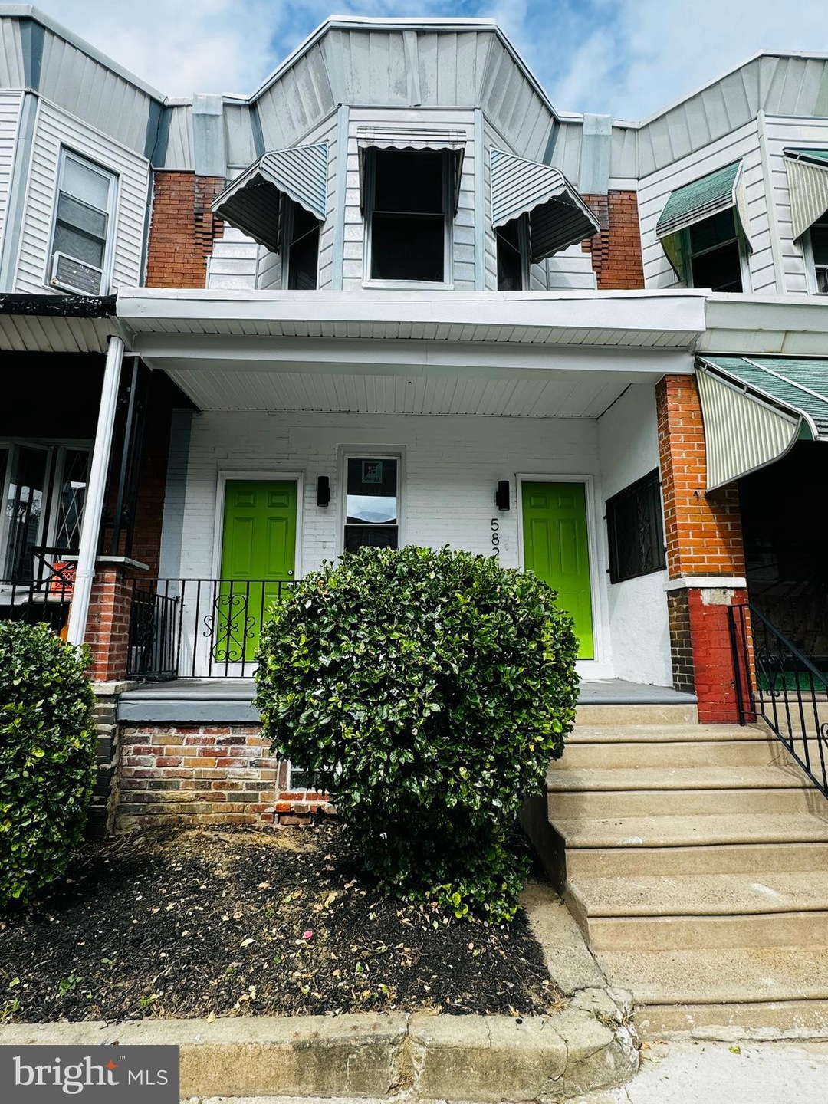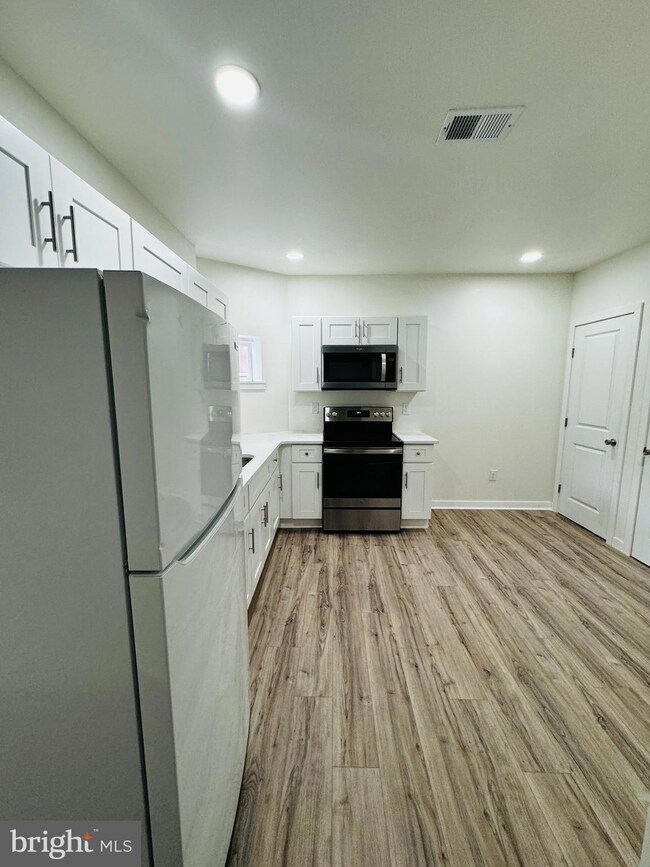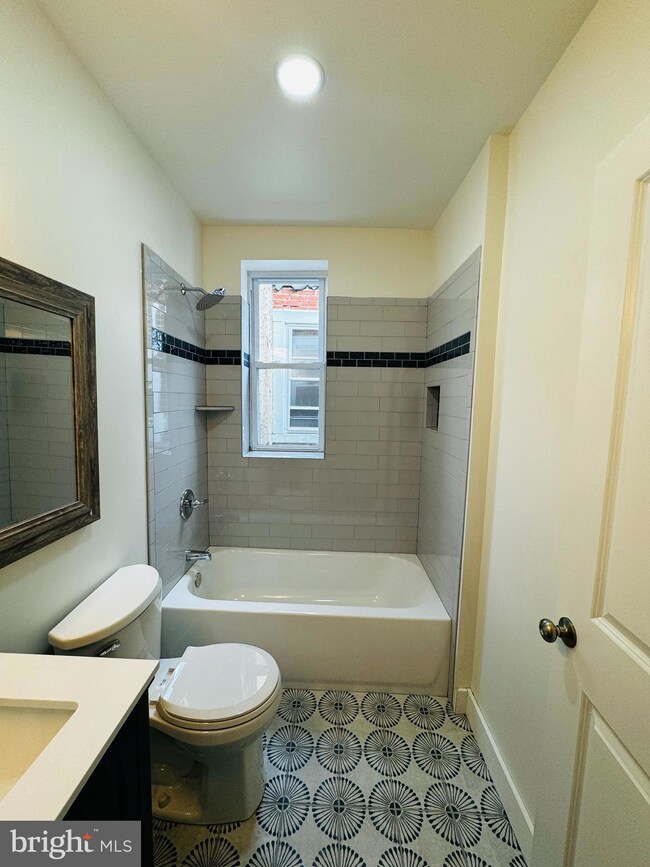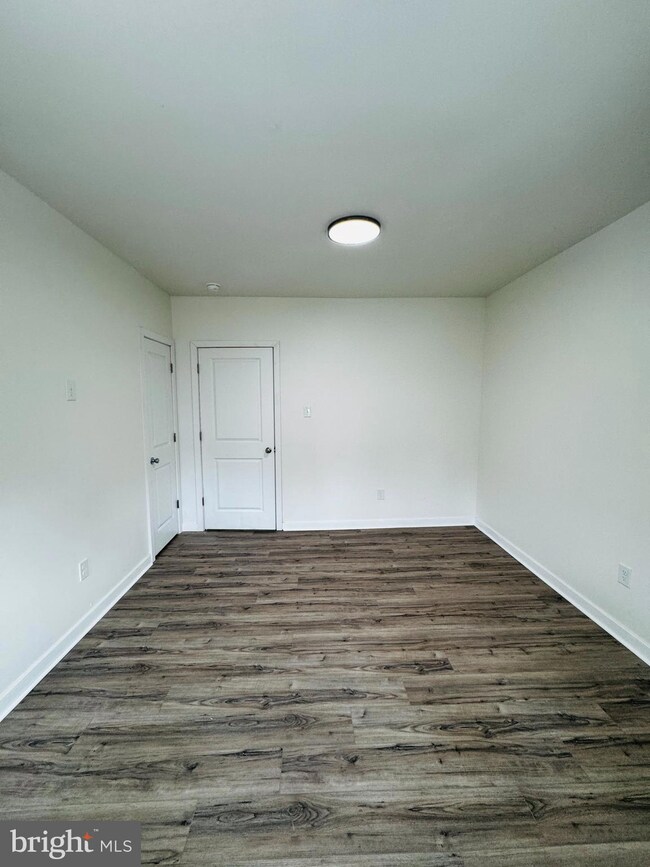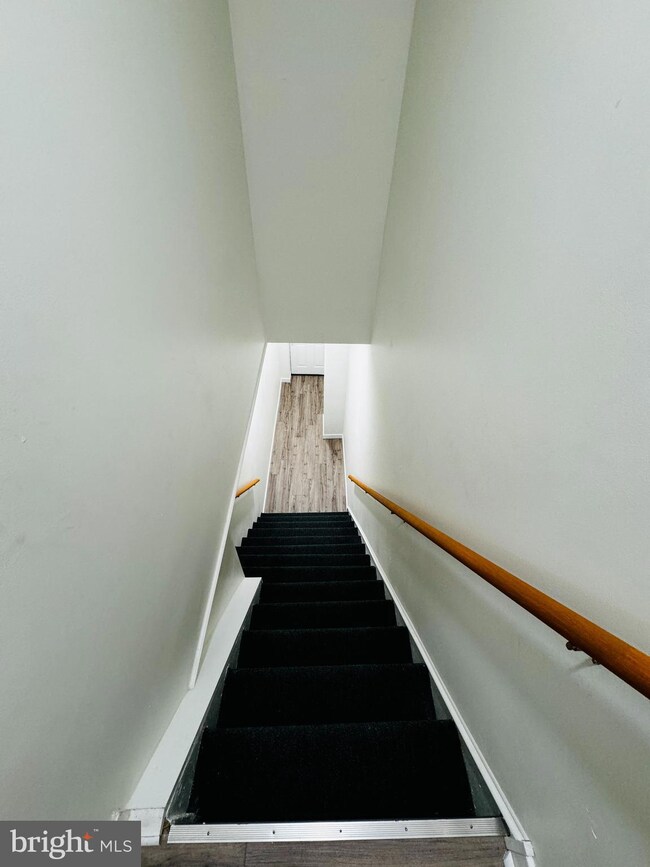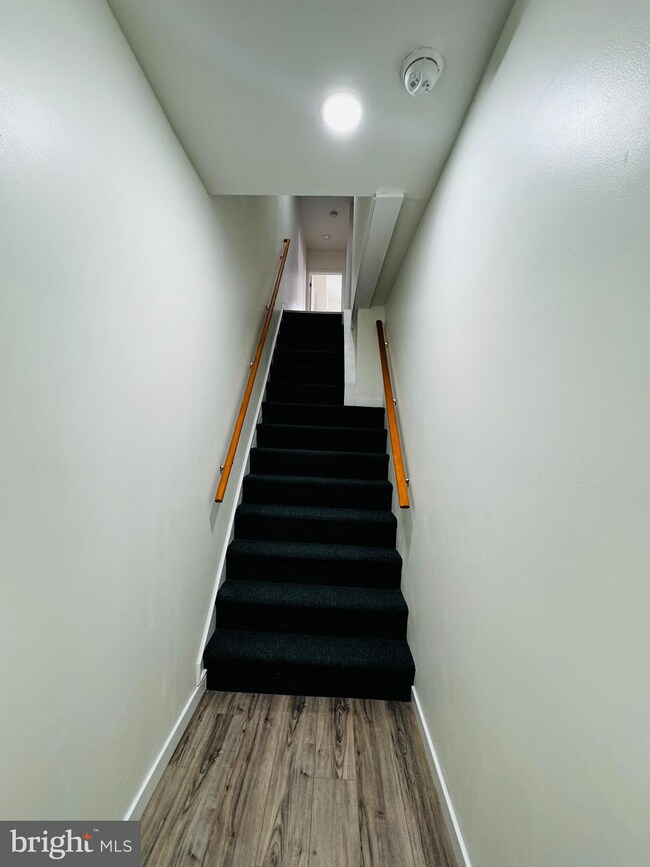5823 Pemberton St Unit 2 Philadelphia, PA 19143
Cobbs Creek NeighborhoodHighlights
- No HOA
- Forced Air Heating and Cooling System
- Property is in excellent condition
- Luxury Vinyl Plank Tile Flooring
About This Home
This outstandingly remodeled unit 2 in this duplex is currently available. It features 2 bedrooms and 1 bathroom. This 5823 Pemberton St unit 2 offers contemporary living convenience. The modern kitchens showcase sleek cabinetry, granite countertops, and elegant backsplashes. Every room in the unit provides a fresh canvas for personalization, complemented by beautifully painted walls and elegant laminate flooring. The living areas are designed for relaxation and entertainment, seamlessly integrating with the private rooms. The bedrooms offer a rejuvenating retreat with windows that enhance the entire property. Potential renters are encouraged to envision their future within the understated elegance of 5823 Pemberton St.
Listing Agent
(267) 495-9134 vendelak2@gmail.com RE/MAX Affiliates License #AB069681 Listed on: 09/25/2024

Townhouse Details
Home Type
- Townhome
Year Built
- Built in 1925 | Remodeled in 2024
Lot Details
- 938 Sq Ft Lot
- Lot Dimensions are 15.00 x 63.00
- Property is in excellent condition
Parking
- On-Street Parking
Home Design
- Converted Dwelling
- Concrete Perimeter Foundation
- Masonry
Interior Spaces
- 1,062 Sq Ft Home
- Property has 2 Levels
- Luxury Vinyl Plank Tile Flooring
Kitchen
- Electric Oven or Range
- Microwave
Bedrooms and Bathrooms
- 1 Main Level Bedroom
- 1 Full Bathroom
Utilities
- Forced Air Heating and Cooling System
- Electric Water Heater
Listing and Financial Details
- Residential Lease
- Security Deposit $1,100
- $150 Move-In Fee
- Tenant pays for electricity
- The owner pays for water
- Rent includes water
- No Smoking Allowed
- 12-Month Min and 24-Month Max Lease Term
- Available 11/1/24
- $60 Application Fee
- Assessor Parcel Number 032153400
Community Details
Overview
- No Home Owners Association
- West Philadelphia Subdivision
Pet Policy
- No Pets Allowed
Map
Source: Bright MLS
MLS Number: PAPH2401086
- 5836 Pemberton St
- 5856 Walton Ave
- 5753 Pemberton St
- 5751 Walton Ave
- 5814 Catharine St
- 5856 Hazel Ave
- 709 S 59th St
- 5751 Rodman St
- 552 S Redfield St
- 5857 Hazel Ave
- 531 S Redfield St
- 5717 Pemberton St
- 5854 Larchwood Ave
- 5732 Hazel Ave
- 5839 Norfolk St
- 5930 Catharine St
- 546 S Salford St
- 729 S 59th St
- 603 S 60th St
- 5934 Catharine St
- 5813 Walton Ave
- 5763 Pemberton St Unit C
- 5759 Larchwood Ave
- 5932 Webster St
- 616 S 60th St Unit 1
- 616 S 60th St
- 5630 Pemberton St Unit 2ND
- 5860 Osage Ave
- 5623 Walton Ave
- 5831 Osage Ave
- 5765 Osage Ave Unit 3
- 6023 Catharine St Unit 1
- 5629 Hazel Ave
- 6025 Catharine St
- 5727 Osage Ave
- 5604 Cedar Ave Unit 2
- 5900 Pine St Unit 1
- 5724 Pine St
- 807 S 57th St
- 6024-28 Larchwood Ave
