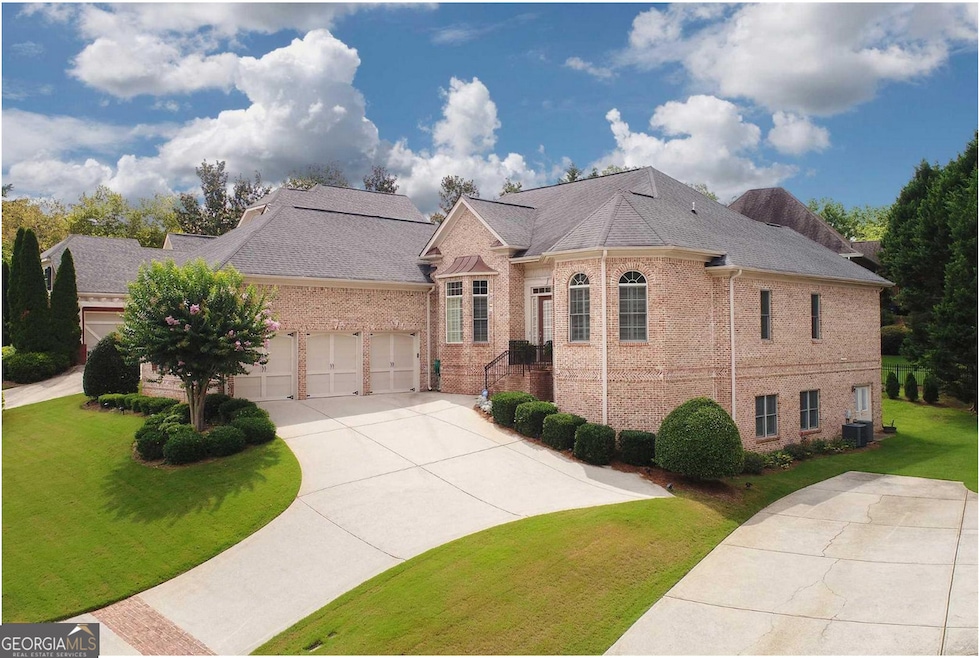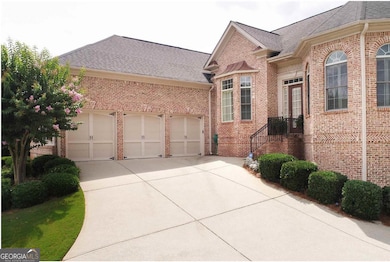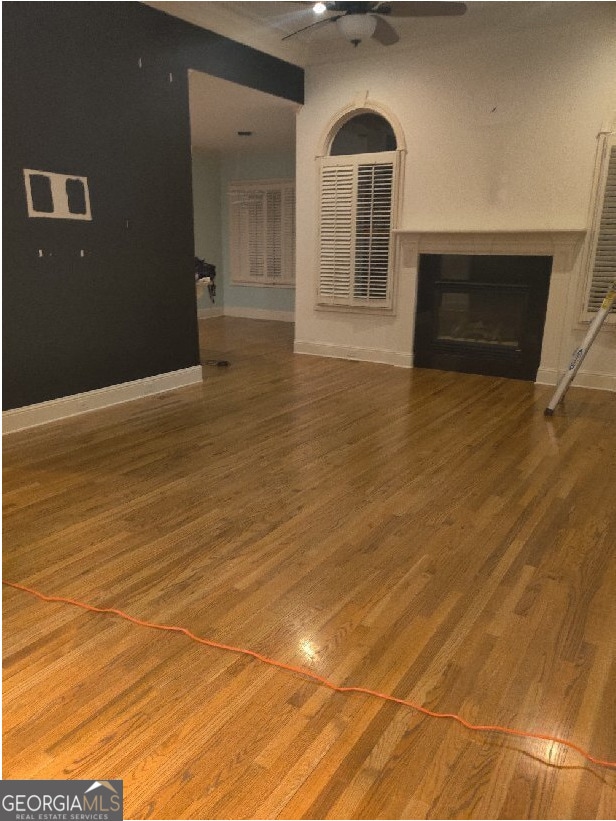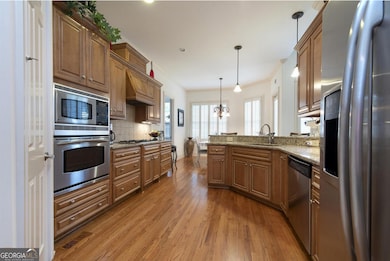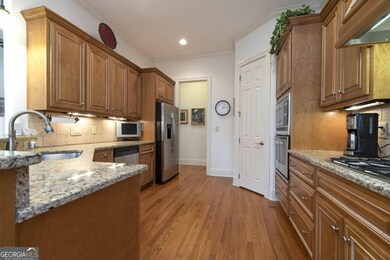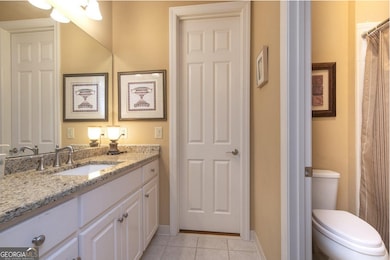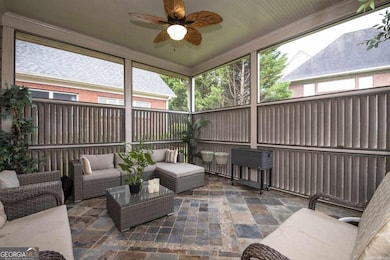5823 Sarazen Trail Douglasville, GA 30135
Estimated payment $3,946/month
Highlights
- Golf Course Community
- Clubhouse
- Wood Flooring
- Home Theater
- Contemporary Architecture
- Main Floor Primary Bedroom
About This Home
Welcome to The Links at Chapel Hills, one of Douglasville's premier golf and country club communities! This rare 3-sided brick ranch is packed with features you won't find anywhere else-two full kitchens, two primary suites, and a fully finished basement with a 3-car garage, offering the perfect setup for multi-generational living, in-law space, or ultimate entertaining. The main-level primary retreat includes dual walk-in closets, granite double vanities, a whirlpool tub, and an oversized spa-style shower. Upstairs and down, you'll find flexible living spaces ready to customize to your lifestyle. Step outside your door and enjoy resort-style amenities-championship golf, lakeside views, pools, tennis, and a full clubhouse experience. With comps in the neighborhood over $800,000, this property is an incredible opportunity to personalize and add value with just a few cosmetic updates. All this in a prime location, close to restaurants, shopping, and convenient access to Atlanta. Don't miss your chance to own in Chapel Hills-schedule your private showing today!
Home Details
Home Type
- Single Family
Est. Annual Taxes
- $8,690
Year Built
- Built in 2003
Lot Details
- 9,148 Sq Ft Lot
- Steep Slope
Parking
- Garage
Home Design
- Contemporary Architecture
- European Architecture
- Composition Roof
- Three Sided Brick Exterior Elevation
Interior Spaces
- 2-Story Property
- High Ceiling
- Ceiling Fan
- Factory Built Fireplace
- Gas Log Fireplace
- Family Room
- Home Theater
- Den
- Game Room
- Laundry Room
Kitchen
- Dishwasher
- Stainless Steel Appliances
- Disposal
Flooring
- Wood
- Carpet
Bedrooms and Bathrooms
- 5 Bedrooms | 3 Main Level Bedrooms
- Primary Bedroom on Main
- Whirlpool Bathtub
Finished Basement
- Basement Fills Entire Space Under The House
- Interior and Exterior Basement Entry
- Finished Basement Bathroom
- Natural lighting in basement
Schools
- Chapel Hill Elementary And Middle School
- Chapel Hill High School
Utilities
- Zoned Heating and Cooling System
- Heating System Uses Natural Gas
- Underground Utilities
- High Speed Internet
- Cable TV Available
Listing and Financial Details
- Tax Lot 56
Community Details
Overview
- Property has a Home Owners Association
- $250 Initiation Fee
- Association fees include swimming, tennis
- The Links At Chapel Hills Subdivision
Amenities
- Clubhouse
- Laundry Facilities
Recreation
- Golf Course Community
- Tennis Courts
- Community Playground
- Community Pool
Map
Home Values in the Area
Average Home Value in this Area
Tax History
| Year | Tax Paid | Tax Assessment Tax Assessment Total Assessment is a certain percentage of the fair market value that is determined by local assessors to be the total taxable value of land and additions on the property. | Land | Improvement |
|---|---|---|---|---|
| 2024 | $8,580 | $209,080 | $20,000 | $189,080 |
| 2023 | $8,580 | $209,080 | $20,000 | $189,080 |
| 2022 | $8,482 | $209,080 | $20,000 | $189,080 |
| 2021 | $6,850 | $168,200 | $18,200 | $150,000 |
| 2020 | $536 | $154,742 | $18,200 | $136,542 |
| 2019 | $6,092 | $157,600 | $21,058 | $136,542 |
| 2018 | $5,861 | $177,280 | $25,200 | $152,080 |
| 2017 | $6,192 | $157,480 | $25,200 | $132,280 |
| 2016 | $6,397 | $159,800 | $26,400 | $133,400 |
| 2015 | $5,225 | $141,920 | $26,400 | $115,520 |
| 2014 | $5,225 | $130,000 | $26,400 | $103,600 |
| 2013 | -- | $130,000 | $28,480 | $101,520 |
Property History
| Date | Event | Price | Change | Sq Ft Price |
|---|---|---|---|---|
| 09/05/2025 09/05/25 | Price Changed | $610,000 | -3.2% | $126 / Sq Ft |
| 08/29/2025 08/29/25 | For Sale | $630,000 | +23.5% | $130 / Sq Ft |
| 09/30/2020 09/30/20 | Sold | $510,000 | 0.0% | $105 / Sq Ft |
| 08/18/2020 08/18/20 | Pending | -- | -- | -- |
| 07/30/2020 07/30/20 | For Sale | $509,900 | -- | $105 / Sq Ft |
Purchase History
| Date | Type | Sale Price | Title Company |
|---|---|---|---|
| Warranty Deed | $510,000 | -- | |
| Warranty Deed | $420,000 | -- | |
| Deed | $389,900 | -- |
Mortgage History
| Date | Status | Loan Amount | Loan Type |
|---|---|---|---|
| Open | $160,902 | VA | |
| Open | $548,250 | VA | |
| Closed | $510,000 | VA | |
| Previous Owner | $390,000 | No Value Available | |
| Previous Owner | $322,650 | New Conventional | |
| Previous Owner | $339,083 | FHA | |
| Previous Owner | $349,712 | FHA | |
| Previous Owner | $95,100 | Stand Alone Second | |
| Previous Owner | $311,900 | New Conventional |
Source: Georgia MLS
MLS Number: 10594486
APN: 6015-00-5-0-160
- 4554 Cresant Ln
- 4657 Cresant Ln
- 3538 Fairgreen Ct
- 3539 Fairgreen Ct
- 6858 Creekwood Dr
- 4850 Lehigh Dr
- 2988 Heritage Valley Ct
- 4479 Cabinwood Turn
- 4905 Bridle Path
- 4419 Oliver Ln
- 2052 Pecan Dr
- 3886 Daylily Way
- 3302 Southerland Ct
- 3866 Appaloosa Trail
- 4910 Old Briar Trail
- 3502 Aberdeen Way
- 3755 Brookhollow Dr
- 3797 Plume Fern Ct
- 4271 Willow Ridge Rd
- 3786 Appaloosa Trail
