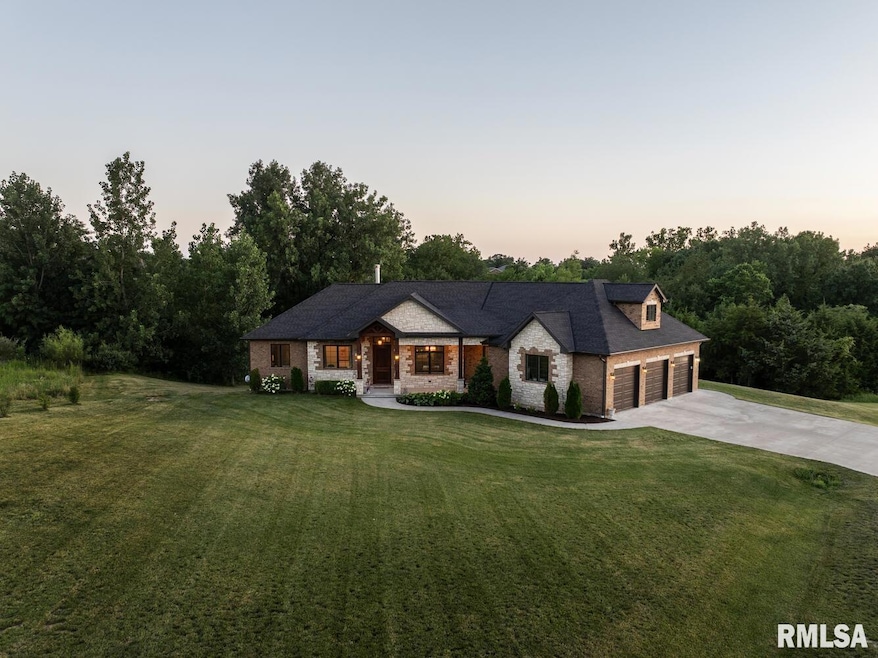5823 Skyhawk Dr Quincy, IL 62305
Estimated payment $4,517/month
Highlights
- Deck
- Vaulted Ceiling
- Corner Lot
- Wooded Lot
- Ranch Style House
- Mud Room
About This Home
Immaculate custom home built in 2020! Every detail to this 3 bed 2.5 bath Brian Schutte built home was carefully thought out. From the 8' doors, walk-in pantry, dog wash station, mudroom, expansive walkout basement, and stone fireplace, this home has tons of extra features. The kitchen, the heart of every home, is well appointed with tall, two tone custom Concord cabinets, large granite island, ornate trim, and some of the best views in the house. The 10' ceilings and large windows throughout the open concept floorplan allow for perfect entertaining and full appreciation of the wooded 2 acre lot. Close to everything in Quincy & a short drive to Hannibal. When you set up your appointment, try and find the secret safe room. Offers due to agent by Thursday, July 31 at 2:00 pm.
Listing Agent
Happel, Inc., REALTORS Brokerage Phone: 217-224-8383 License #471019500 Listed on: 07/28/2025
Home Details
Home Type
- Single Family
Est. Annual Taxes
- $12,479
Year Built
- Built in 2020
Lot Details
- 2.04 Acre Lot
- Cul-De-Sac
- Corner Lot
- Wooded Lot
HOA Fees
- $13 Monthly HOA Fees
Parking
- 3 Car Attached Garage
Home Design
- Ranch Style House
- Poured Concrete
- Shingle Roof
- Stone
Interior Spaces
- 4,094 Sq Ft Home
- Wet Bar
- Vaulted Ceiling
- Ceiling Fan
- Wood Burning Fireplace
- Blinds
- Mud Room
- Living Room with Fireplace
Kitchen
- Walk-In Pantry
- Microwave
- Dishwasher
- Solid Surface Countertops
Bedrooms and Bathrooms
- 3 Bedrooms
Finished Basement
- Basement Fills Entire Space Under The House
- Natural lighting in basement
Outdoor Features
- Deck
- Patio
- Porch
Schools
- Seymour Elementary School
- Seymour High School
Utilities
- Forced Air Heating and Cooling System
- Geothermal Heating and Cooling
- Electric Water Heater
- Water Softener is Owned
- High Speed Internet
Community Details
- Oakwood Forest Estates Subdivision
Listing and Financial Details
- Homestead Exemption
- Assessor Parcel Number 20-0-1302-021-00
Map
Home Values in the Area
Average Home Value in this Area
Tax History
| Year | Tax Paid | Tax Assessment Tax Assessment Total Assessment is a certain percentage of the fair market value that is determined by local assessors to be the total taxable value of land and additions on the property. | Land | Improvement |
|---|---|---|---|---|
| 2024 | $12,479 | $207,290 | $18,660 | $188,630 |
| 2023 | $11,628 | $187,320 | $16,860 | $170,460 |
| 2022 | $11,143 | $174,670 | $15,720 | $158,950 |
| 2021 | $1,014 | $15,050 | $15,050 | $0 |
| 2020 | $1,003 | $14,800 | $14,800 | $0 |
| 2019 | $975 | $14,330 | $14,330 | $0 |
| 2018 | $1,072 | $15,780 | $15,780 | $0 |
| 2017 | $1,062 | $15,620 | $15,620 | $0 |
| 2016 | $1,147 | $15,000 | $15,000 | $0 |
| 2015 | -- | $15,000 | $15,000 | $0 |
| 2012 | -- | $110 | $110 | $0 |
Property History
| Date | Event | Price | Change | Sq Ft Price |
|---|---|---|---|---|
| 07/28/2025 07/28/25 | For Sale | $650,000 | +1411.6% | $159 / Sq Ft |
| 08/22/2018 08/22/18 | Sold | $43,000 | -10.4% | -- |
| 07/23/2018 07/23/18 | Pending | -- | -- | -- |
| 01/08/2018 01/08/18 | For Sale | $48,000 | -- | -- |
Purchase History
| Date | Type | Sale Price | Title Company |
|---|---|---|---|
| Quit Claim Deed | -- | Goehl Schuering & Cassens Llp |
Mortgage History
| Date | Status | Loan Amount | Loan Type |
|---|---|---|---|
| Closed | $317,546 | New Conventional | |
| Closed | $363,000 | Construction |
Source: RMLS Alliance
MLS Number: CA1038150
APN: 20-0-1302-021-00
- 4811 Bitter Ct
- 3510 Overlook Dr
- 3430 Timberline Dr
- 4009 S 46th St
- 5620 Ridgeline Dr
- 3635 Timberline Dr
- 2124 S 40th St
- 1619 S 47th St
- 2300 Greenspointe Cir
- 1522 Rim Rd
- 3330 Greenspointe Pkwy
- 3331 Greenspointe Pkwy
- 1334 Rim Rd
- 5310 S 24th St
- 1406 Pheasant Run
- 1122 Maas Rd
- 5509 Melrose St S
- 1120 Rim Rd
- 3826 Tiffany Ln
- 900 Lucinda Ln







