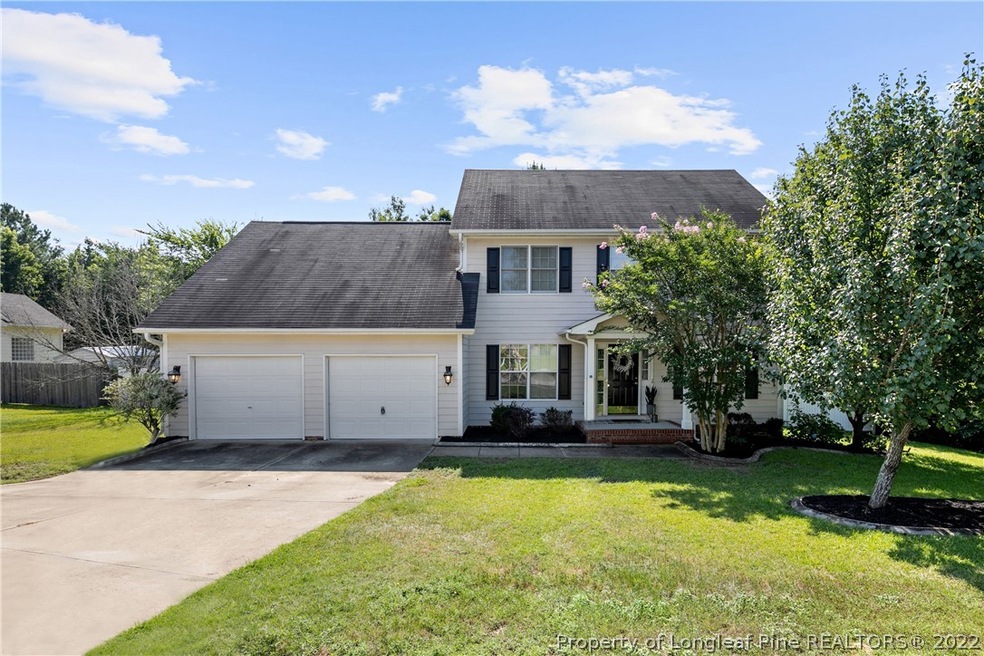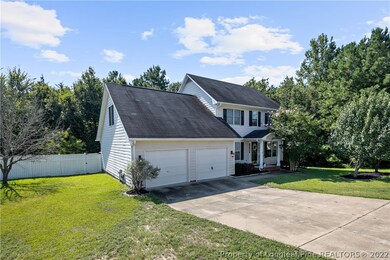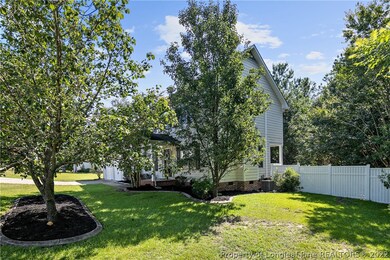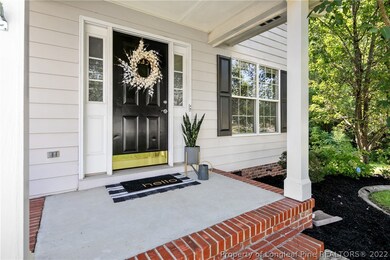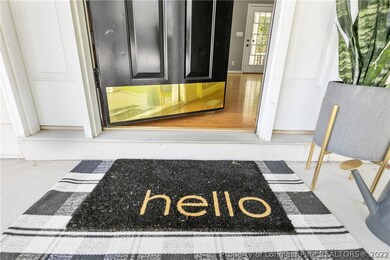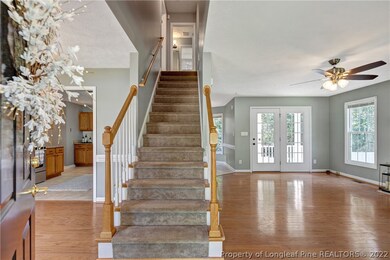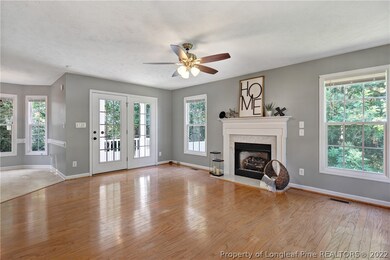
5823 Spreading Branch Rd Hope Mills, NC 28348
South View NeighborhoodHighlights
- Spa
- Breakfast Area or Nook
- 2 Car Attached Garage
- No HOA
- Rear Porch
- Brick Veneer
About This Home
As of September 2020Meet your new home! 3 Bedrooms | 2.1 Bath | Bonus Room! This two story home located in Hope Mills is equipped with wood floors, granite countertops, freshly painted living room and dining room area. This home has 2 car garage, all bedrooms upstairs and bonus room is located away from the main living areas for additional privacy! Spacious kitchen, Formal Dining Room, inviting living room with lots windows to allow plenty of sunlight! Close to shops, entertainment, and easy commute to Fort Bragg!
Last Agent to Sell the Property
ERA STROTHER REAL ESTATE License #298796 Listed on: 07/17/2020

Last Buyer's Agent
TREVOR WEST
EXP REALTY LLC License #320589
Home Details
Home Type
- Single Family
Est. Annual Taxes
- $2,687
Year Built
- Built in 2002
Lot Details
- Privacy Fence
- Fenced
- Property is in good condition
- Zoning described as R15 - Residential District
Parking
- 2 Car Attached Garage
Home Design
- Brick Veneer
Interior Spaces
- 1,917 Sq Ft Home
- 2-Story Property
- Ceiling Fan
- Gas Log Fireplace
- Crawl Space
- Storm Doors
Kitchen
- Breakfast Area or Nook
- Range
- Microwave
- Dishwasher
Flooring
- Carpet
- Laminate
- Vinyl
Bedrooms and Bathrooms
- 3 Bedrooms
- Walk-In Closet
- Garden Bath
Outdoor Features
- Spa
- Rear Porch
Schools
- Ed V. Baldwin Elementary School
- South View Middle School
- South View Senior High School
Utilities
- Heat Pump System
Community Details
- No Home Owners Association
- Brookridge Subdivision
Listing and Financial Details
- Exclusions: Staging Items
- Assessor Parcel Number 0414-84-6415
Ownership History
Purchase Details
Home Financials for this Owner
Home Financials are based on the most recent Mortgage that was taken out on this home.Purchase Details
Purchase Details
Purchase Details
Home Financials for this Owner
Home Financials are based on the most recent Mortgage that was taken out on this home.Purchase Details
Purchase Details
Home Financials for this Owner
Home Financials are based on the most recent Mortgage that was taken out on this home.Purchase Details
Purchase Details
Home Financials for this Owner
Home Financials are based on the most recent Mortgage that was taken out on this home.Similar Homes in Hope Mills, NC
Home Values in the Area
Average Home Value in this Area
Purchase History
| Date | Type | Sale Price | Title Company |
|---|---|---|---|
| Warranty Deed | $195,000 | None Available | |
| Quit Claim Deed | -- | None Available | |
| Quit Claim Deed | -- | None Available | |
| Warranty Deed | $152,000 | Single Source Real Est Svcs | |
| Trustee Deed | $130,000 | -- | |
| Special Warranty Deed | -- | -- | |
| Trustee Deed | $201,828 | -- | |
| Deed | $144,500 | -- |
Mortgage History
| Date | Status | Loan Amount | Loan Type |
|---|---|---|---|
| Open | $202,020 | New Conventional | |
| Previous Owner | $145,794 | VA | |
| Previous Owner | $470,000 | Stand Alone Refi Refinance Of Original Loan | |
| Previous Owner | $25,000 | Unknown | |
| Previous Owner | $115,000 | New Conventional | |
| Previous Owner | $143,366 | New Conventional |
Property History
| Date | Event | Price | Change | Sq Ft Price |
|---|---|---|---|---|
| 10/17/2024 10/17/24 | Rented | $1,750 | 0.0% | -- |
| 10/11/2024 10/11/24 | Price Changed | $1,750 | -5.4% | $1 / Sq Ft |
| 09/25/2024 09/25/24 | For Rent | $1,850 | 0.0% | -- |
| 09/08/2020 09/08/20 | Sold | $195,000 | +2.7% | $102 / Sq Ft |
| 07/19/2020 07/19/20 | Pending | -- | -- | -- |
| 07/17/2020 07/17/20 | For Sale | $189,900 | +25.6% | $99 / Sq Ft |
| 01/25/2016 01/25/16 | Sold | $151,200 | 0.0% | $78 / Sq Ft |
| 12/09/2015 12/09/15 | Pending | -- | -- | -- |
| 08/29/2015 08/29/15 | For Sale | $151,200 | +39.4% | $78 / Sq Ft |
| 04/22/2013 04/22/13 | Sold | $108,500 | 0.0% | $55 / Sq Ft |
| 03/25/2013 03/25/13 | Sold | $108,500 | 0.0% | $55 / Sq Ft |
| 02/20/2013 02/20/13 | Pending | -- | -- | -- |
| 12/27/2012 12/27/12 | For Sale | $108,500 | -- | $55 / Sq Ft |
Tax History Compared to Growth
Tax History
| Year | Tax Paid | Tax Assessment Tax Assessment Total Assessment is a certain percentage of the fair market value that is determined by local assessors to be the total taxable value of land and additions on the property. | Land | Improvement |
|---|---|---|---|---|
| 2024 | $2,687 | $167,453 | $25,000 | $142,453 |
| 2023 | $2,687 | $167,453 | $25,000 | $142,453 |
| 2022 | $2,501 | $167,453 | $25,000 | $142,453 |
| 2021 | $2,464 | $167,453 | $25,000 | $142,453 |
| 2019 | $2,406 | $157,500 | $25,000 | $132,500 |
| 2018 | $2,382 | $157,500 | $25,000 | $132,500 |
| 2017 | $2,382 | $157,500 | $25,000 | $132,500 |
| 2016 | $2,581 | $181,500 | $25,000 | $156,500 |
| 2015 | $2,581 | $181,500 | $25,000 | $156,500 |
| 2014 | $2,581 | $181,500 | $25,000 | $156,500 |
Agents Affiliated with this Home
-
N
Seller's Agent in 2024
NANCY DAY
NEST MANAGERS LLC.
(910) 644-8930
5 in this area
47 Total Sales
-
G
Seller's Agent in 2020
GRAY HERNANDEZ
ERA STROTHER REAL ESTATE
(910) 302-6625
17 in this area
220 Total Sales
-
T
Buyer's Agent in 2020
TREVOR WEST
EXP REALTY LLC
-
T
Seller's Agent in 2016
TEAM HARRIS
TEAM HARRIS INC.
(910) 433-2724
7 in this area
114 Total Sales
-

Seller's Agent in 2013
Chris Tacia
Combined Realties
(919) 356-5377
317 Total Sales
-
T
Seller's Agent in 2013
Team genERAtion
ERA STROTHER REAL ESTATE #5
Map
Source: Longleaf Pine REALTORS®
MLS Number: 638179
APN: 0414-84-6415
- 4279 Redmill Ln
- 3732 Hillcrest St
- 2009 Cason Creek Dr
- 3221 Carnoustie Ct
- 3618 Frierson St
- 3907 Gaithersburg Ln
- 4663 Revelstroke Rd
- 3610 N Main St
- 4048 William Bill Luther Dr
- 5325 Church St
- 5026 Roy C Stallings Jr St
- 5050 Roy C Stallings Jr St
- 4105 Freedom Ln
- 0 Longview Ave Unit LP739691
- 4320 Rocinta Ct
- 4591 Mill St
- 5411 Archer Rd
