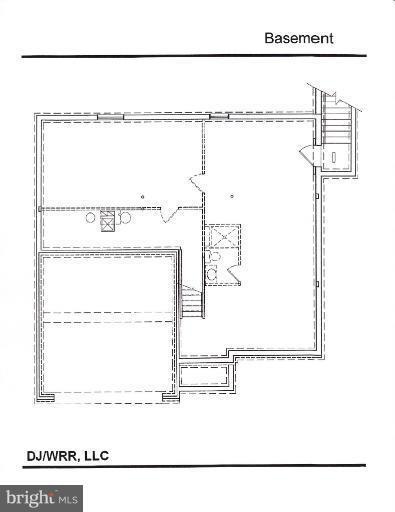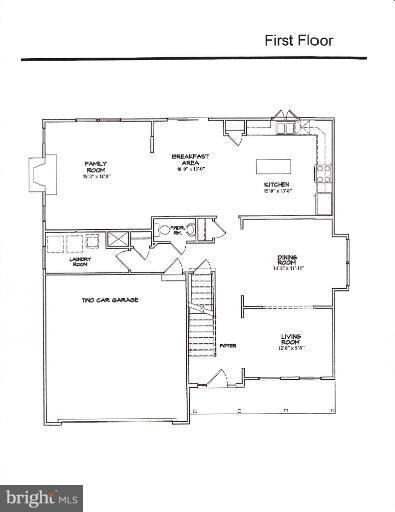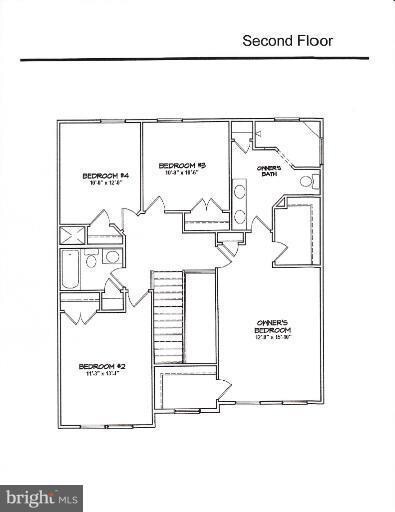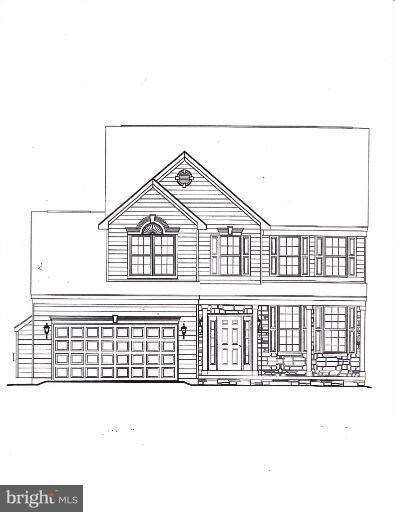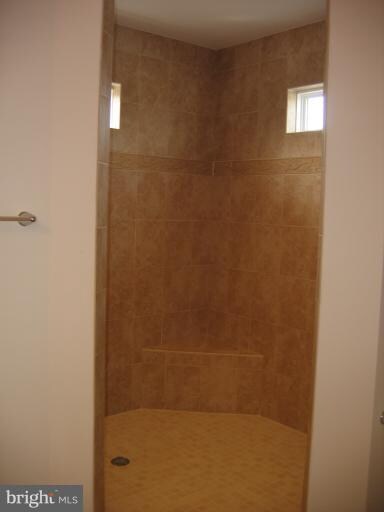
5824 Broad Branch Way Frederick, MD 21704
Bartonsville NeighborhoodHighlights
- Newly Remodeled
- View of Trees or Woods
- Two Story Ceilings
- Oakdale Elementary School Rated A-
- Colonial Architecture
- Traditional Floor Plan
About This Home
As of November 2019Ready to MOVE-IN!Price Reduction/eligible for "0" Downpayment on PStone Front Colonial in Preston. Cherry fls in Foyer,LR,DR, designer Kitchen w/island, ungraded fixtures, slider to patio. GasFP inFR, 2W-I closets in MBA w/Tiled Lg Shower.Full finished bath & walk-up in basement. Estar appliances,crown&railing,sep Laundry. 2290+-sf. Short distance to Historic Frederick,shopping and schools. NO HOA
Last Agent to Sell the Property
Helen Richardson
RE/MAX Advantage Realty Listed on: 09/01/2011
Home Details
Home Type
- Single Family
Est. Annual Taxes
- $1,328
Year Built
- Built in 2011 | Newly Remodeled
Lot Details
- 0.28 Acre Lot
- Landscaped
- No Through Street
- Corner Lot
- The property's topography is level
- Partially Wooded Lot
- Property is in very good condition
- Property is zoned R8
Parking
- 2 Car Attached Garage
- Free Parking
- Front Facing Garage
- Garage Door Opener
- Driveway
- On-Street Parking
- Off-Street Parking
Property Views
- Woods
- Garden
Home Design
- Colonial Architecture
- Bump-Outs
- Frame Construction
- Asphalt Roof
- Stone Siding
- Vinyl Siding
Interior Spaces
- Property has 3 Levels
- Traditional Floor Plan
- Chair Railings
- Crown Molding
- Two Story Ceilings
- Fireplace With Glass Doors
- Screen For Fireplace
- Fireplace Mantel
- Gas Fireplace
- Double Pane Windows
- ENERGY STAR Qualified Windows with Low Emissivity
- Insulated Windows
- Bay Window
- Window Screens
- Sliding Doors
- Insulated Doors
- Six Panel Doors
- Mud Room
- Entrance Foyer
- Family Room Off Kitchen
- Combination Kitchen and Living
- Dining Room
- Utility Room
- Wood Flooring
- Attic
Kitchen
- Breakfast Area or Nook
- Eat-In Kitchen
- Electric Oven or Range
- Range Hood
- Microwave
- Ice Maker
- Dishwasher
- Kitchen Island
- Disposal
Bedrooms and Bathrooms
- 4 Bedrooms
- En-Suite Primary Bedroom
- En-Suite Bathroom
- 3.5 Bathrooms
Laundry
- Laundry Room
- Washer and Dryer Hookup
Partially Finished Basement
- Heated Basement
- Basement Fills Entire Space Under The House
- Walk-Up Access
- Connecting Stairway
- Side Exterior Basement Entry
- Sump Pump
- Space For Rooms
- Basement Windows
Home Security
- Home Security System
- Fire and Smoke Detector
Eco-Friendly Details
- Energy-Efficient Appliances
Outdoor Features
- Patio
- Porch
Utilities
- Forced Air Heating System
- Heat Pump System
- Vented Exhaust Fan
- Underground Utilities
- Natural Gas Water Heater
- Cable TV Available
Community Details
- No Home Owners Association
- Preston Subdivision
Listing and Financial Details
- Tax Lot 203
- Assessor Parcel Number 1109322817
Ownership History
Purchase Details
Home Financials for this Owner
Home Financials are based on the most recent Mortgage that was taken out on this home.Purchase Details
Home Financials for this Owner
Home Financials are based on the most recent Mortgage that was taken out on this home.Purchase Details
Purchase Details
Similar Homes in Frederick, MD
Home Values in the Area
Average Home Value in this Area
Purchase History
| Date | Type | Sale Price | Title Company |
|---|---|---|---|
| Warranty Deed | $445,000 | Title Forward | |
| Deed | $355,000 | Chicago Title Insurance Co | |
| Deed | $79,000 | -- | |
| Deed | $79,000 | -- | |
| Deed | $79,000 | -- | |
| Deed | $79,000 | -- |
Mortgage History
| Date | Status | Loan Amount | Loan Type |
|---|---|---|---|
| Open | $397,000 | No Value Available | |
| Previous Owner | $255,000 | New Conventional |
Property History
| Date | Event | Price | Change | Sq Ft Price |
|---|---|---|---|---|
| 11/18/2019 11/18/19 | Sold | $445,000 | -1.1% | $180 / Sq Ft |
| 10/15/2019 10/15/19 | Pending | -- | -- | -- |
| 09/14/2019 09/14/19 | For Sale | $450,000 | 0.0% | $182 / Sq Ft |
| 09/06/2019 09/06/19 | Pending | -- | -- | -- |
| 09/04/2019 09/04/19 | For Sale | $450,000 | +26.8% | $182 / Sq Ft |
| 05/22/2012 05/22/12 | Sold | $355,000 | -1.3% | -- |
| 02/26/2012 02/26/12 | Pending | -- | -- | -- |
| 12/28/2011 12/28/11 | Price Changed | $359,500 | -3.4% | -- |
| 09/08/2011 09/08/11 | Price Changed | $372,125 | 0.0% | -- |
| 09/08/2011 09/08/11 | For Sale | $372,125 | +4.8% | -- |
| 09/01/2011 09/01/11 | Off Market | $355,000 | -- | -- |
Tax History Compared to Growth
Tax History
| Year | Tax Paid | Tax Assessment Tax Assessment Total Assessment is a certain percentage of the fair market value that is determined by local assessors to be the total taxable value of land and additions on the property. | Land | Improvement |
|---|---|---|---|---|
| 2024 | $6,224 | $507,800 | $134,600 | $373,200 |
| 2023 | $5,693 | $484,400 | $0 | $0 |
| 2022 | $5,426 | $461,000 | $0 | $0 |
| 2021 | $5,128 | $437,600 | $110,400 | $327,200 |
| 2020 | $5,085 | $430,267 | $0 | $0 |
| 2019 | $5,000 | $422,933 | $0 | $0 |
| 2018 | $4,871 | $415,600 | $90,400 | $325,200 |
| 2017 | $4,376 | $415,600 | $0 | $0 |
| 2016 | $1,316 | $369,200 | $0 | $0 |
| 2015 | $1,316 | $346,000 | $0 | $0 |
| 2014 | $1,316 | $346,000 | $0 | $0 |
Agents Affiliated with this Home
-

Seller's Agent in 2019
Dimitri Apostolopoulos
Winmar Advisory LLC
(301) 674-2245
1 in this area
40 Total Sales
-
G
Buyer's Agent in 2019
Gene Cutter
Redfin Corp
-
H
Seller's Agent in 2012
Helen Richardson
RE/MAX
Map
Source: Bright MLS
MLS Number: 1004562534
APN: 09-322817
- 5835 Broad Branch Way
- 5954 Bartonsville Rd
- 5771 Barts Way
- 6130 Bartonsville Rd
- 6505 Springwater Ct Unit G7103
- 5718 Mains Ln
- 6509 Springwater Ct Unit 6303
- 8801 Jug Bridge Place
- 6341 Springwater Terrace Unit 9402
- 6343 Springwater Terrace Unit 1033
- 6344 Springwater Terrace Unit 1142
- 6344 Springwater Terrace Unit 1122
- 6344 Springwater Terrace Unit 1141
- 6125 Springwater Place Unit K
- 8788 Walnut Bottom Ln
- 6117 Long Branch Rd
- 8607 Pinecliff Dr
- 6108 Fieldcrest Dr
- 6107 Spring Meadow Ln
- 6068 Barn Hill Ct
