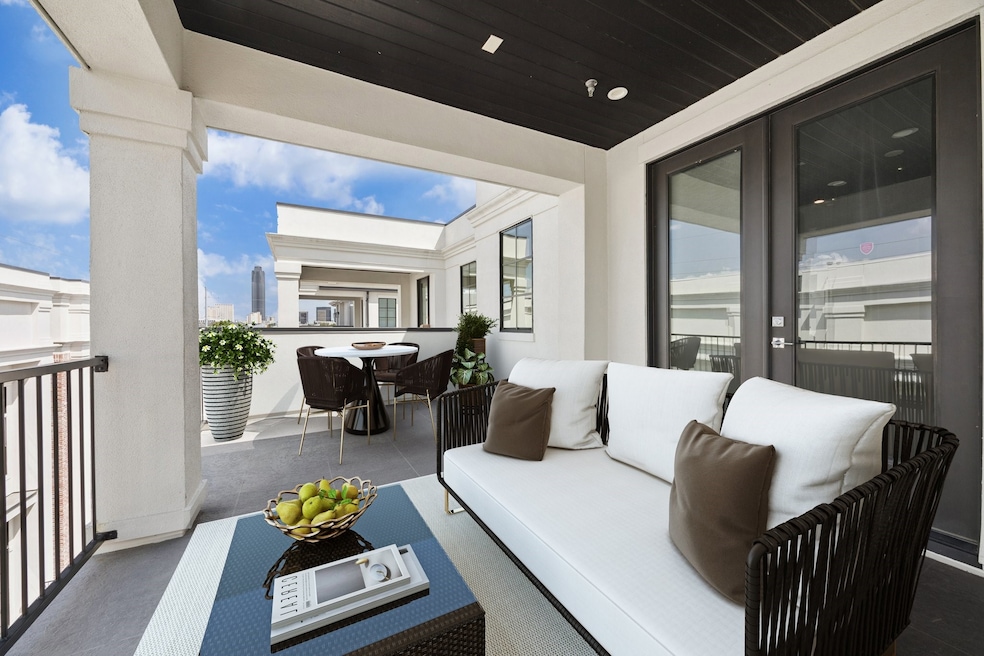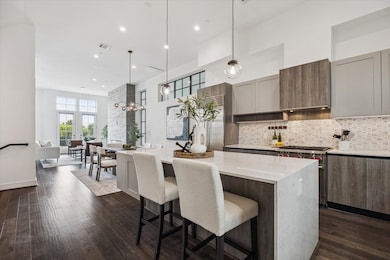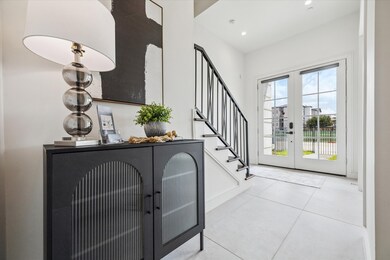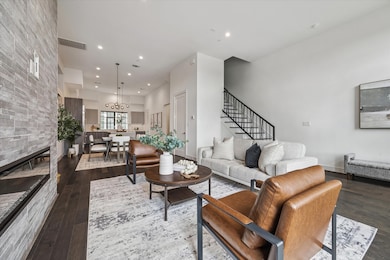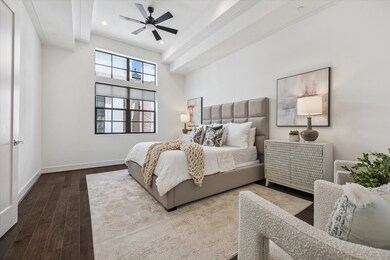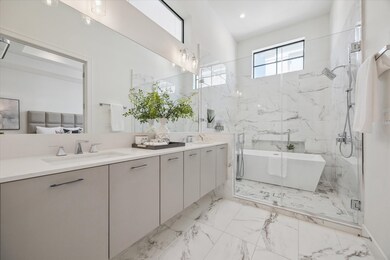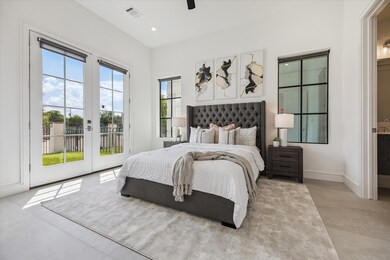5824 Winsome Ln Unit B Houston, TX 77057
Mid West NeighborhoodEstimated payment $5,631/month
Highlights
- Rooftop Deck
- Wolf Appliances
- Contemporary Architecture
- School at St. George Place Rated A-
- Maid or Guest Quarters
- Wood Flooring
About This Home
A chic 4-story home in a gated community near the Galleria blends Federalist-inspired design with modern convenience. With 4 bedrooms & 4.5 baths, it features soaring 14’ ceilings on the 2nd floor, a dramatic porcelain fireplace, and a chef’s kitchen with Wolf appliances, quartz counters & custom cabinetry. The open 2nd floor flows seamlessly to dining, living & a private balcony—ideal for entertaining or relaxing. The primary suite on the 3rd floor offers a spa-style bath with soaking tub, frameless shower & walk-in closet. Additional suites are on the 1st, 3rd & 4th floors, plus a game room & bar on the 4th. A rooftop terrace with panoramic Galleria views sets the stage for sunsets & gatherings. Elevator-capable, automation-ready & filled with natural light. Minutes to The Galleria, Uptown Park, River Oaks District & CityCentre, with walkability to schools, dining & quick freeway access. A rare opportunity for families & professionals in Houston’s most dynamic neighborhood.
Home Details
Home Type
- Single Family
Est. Annual Taxes
- $14,264
Year Built
- Built in 2022
Lot Details
- 2,062 Sq Ft Lot
- South Facing Home
- Property is Fully Fenced
- Sprinkler System
HOA Fees
- $125 Monthly HOA Fees
Parking
- 2 Car Attached Garage
Home Design
- Contemporary Architecture
- Traditional Architecture
- Patio Home
- Brick Exterior Construction
- Slab Foundation
- Composition Roof
- Radiant Barrier
- Stucco
Interior Spaces
- 3,179 Sq Ft Home
- 4-Story Property
- Elevator
- Wired For Sound
- High Ceiling
- Ceiling Fan
- Decorative Fireplace
- Window Treatments
- Formal Entry
- Family Room
- Living Room
- Game Room
- Washer and Gas Dryer Hookup
Kitchen
- Walk-In Pantry
- Convection Oven
- Gas Range
- Microwave
- Dishwasher
- Wolf Appliances
- Kitchen Island
- Quartz Countertops
- Self-Closing Cabinet Doors
- Disposal
Flooring
- Wood
- Tile
Bedrooms and Bathrooms
- 4 Bedrooms
- Maid or Guest Quarters
- Double Vanity
- Soaking Tub
- Bathtub with Shower
- Separate Shower
Home Security
- Security System Leased
- Security Gate
- Fire and Smoke Detector
Accessible Home Design
- Adaptable For Elevator
Eco-Friendly Details
- ENERGY STAR Qualified Appliances
- Energy-Efficient Windows with Low Emissivity
- Energy-Efficient HVAC
- Energy-Efficient Lighting
- Energy-Efficient Insulation
- Energy-Efficient Thermostat
Outdoor Features
- Balcony
- Rooftop Deck
- Covered Patio or Porch
Schools
- School At St George Place Elementary School
- Tanglewood Middle School
- Wisdom High School
Utilities
- Zoned Heating and Cooling
- Heating System Uses Gas
- Programmable Thermostat
- Tankless Water Heater
Community Details
Overview
- Association fees include ground maintenance
- Beacon Hill Owners Asso/Micro HOA, Phone Number (844) 642-7646
- Built by Carnegie Custom Homes
- Westheimer Gardens Subdivision
- Maintained Community
Security
- Controlled Access
Map
Home Values in the Area
Average Home Value in this Area
Tax History
| Year | Tax Paid | Tax Assessment Tax Assessment Total Assessment is a certain percentage of the fair market value that is determined by local assessors to be the total taxable value of land and additions on the property. | Land | Improvement |
|---|---|---|---|---|
| 2025 | $12,413 | $670,413 | $121,860 | $548,553 |
| 2024 | $12,413 | $681,724 | $121,860 | $559,864 |
| 2023 | $4,685 | $232,529 | $121,860 | $110,669 |
| 2022 | $1,123 | $51,000 | $51,000 | $0 |
| 2021 | $1,189 | $51,000 | $51,000 | $0 |
| 2020 | $1,235 | $51,000 | $51,000 | $0 |
| 2019 | $1,291 | $51,000 | $51,000 | $0 |
| 2018 | $0 | $0 | $0 | $0 |
Property History
| Date | Event | Price | List to Sale | Price per Sq Ft | Prior Sale |
|---|---|---|---|---|---|
| 10/10/2025 10/10/25 | Price Changed | $817,500 | -3.3% | $257 / Sq Ft | |
| 09/12/2025 09/12/25 | For Sale | $845,000 | +3.1% | $266 / Sq Ft | |
| 10/20/2023 10/20/23 | Sold | -- | -- | -- | View Prior Sale |
| 10/11/2023 10/11/23 | For Sale | $819,900 | 0.0% | $279 / Sq Ft | |
| 10/11/2023 10/11/23 | Pending | -- | -- | -- | |
| 10/09/2023 10/09/23 | For Sale | $819,900 | -- | $279 / Sq Ft |
Purchase History
| Date | Type | Sale Price | Title Company |
|---|---|---|---|
| Warranty Deed | -- | Chicago Title |
Source: Houston Association of REALTORS®
MLS Number: 89168801
APN: 0731880040002
- 2820 Bering Dr
- 5821 Winsome Ln
- 5801 Winsome Ln Unit 201
- 5831 Dolores St
- 5841 Dolores St
- 5710 Winsome Ln Unit B
- 3003 Bering Dr
- 5712 Val Verde St
- 5701 Winsome Ln Unit 2
- 5823 Fairdale Ln Unit B
- 5706 Fairdale Ln Unit C
- 5621 Val Verde St
- 5619 Val Verde St Unit B
- 5619 Val Verde St
- 5629 Dolores St Unit B
- 5615 Winsome Villas Ln Unit H
- 6019 Winsome Ln Unit 2
- 2601 Augusta Dr Unit 5
- 2656 Bering Dr Unit 2656
- 2604 Bering Dr Unit 2604
- 5907 Winsome Ln Unit B
- 5910 Val Verde St
- 2905 Bering Dr
- 5857 Dolores St
- 5859 Dolores St
- 5853 Dolores St
- 5849 Dolores St
- 5718 Val Verde St Unit 7
- 5710 Winsome Ln Unit 8
- 2945 Sandcastle Ln
- 5815 Fairdale Ln Unit C
- 5811 Fairdale Ln Unit B
- 5640 Dolores St
- 5638 Dolores St
- 5636 Dolores St
- 5634 Dolores St
- 5705 Dolores St Unit A
- 5702 Fairdale Ln Unit C
- 5625 Dolores St Unit B
- 5625 Dolores St Unit C
