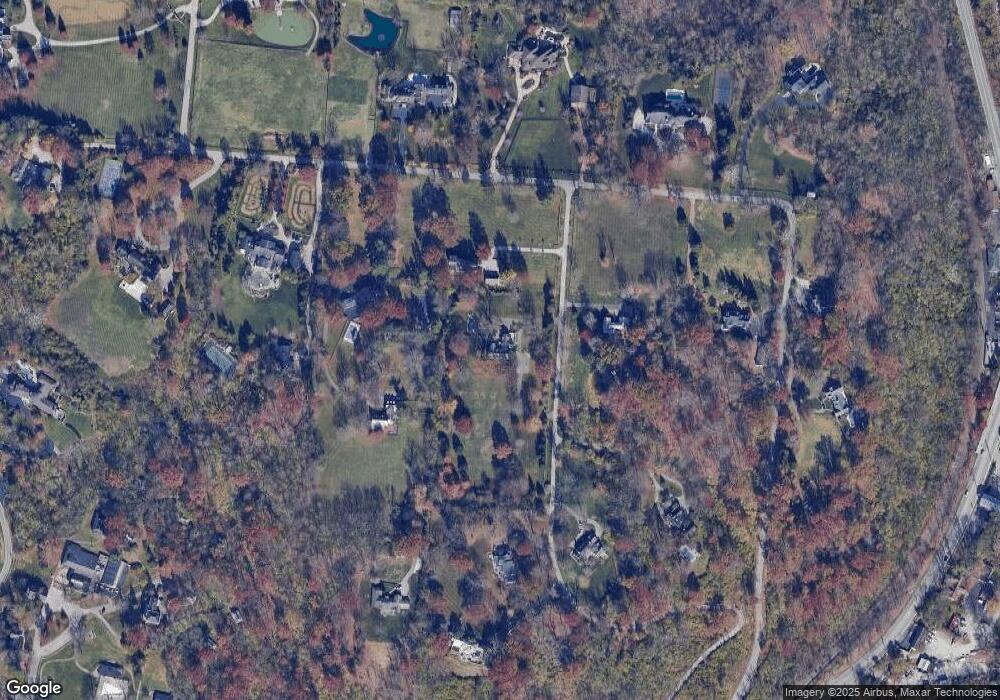5825 Drewry Farm Ln Cincinnati, OH 45243
Estimated Value: $662,000 - $1,392,000
6
Beds
6
Baths
--
Sq Ft
5.13
Acres
About This Home
This home is located at 5825 Drewry Farm Ln, Cincinnati, OH 45243 and is currently estimated at $1,027,000. 5825 Drewry Farm Ln is a home located in Hamilton County with nearby schools including Indian Hill Primary School, Indian Hill Elementary School, and Indian Hill Middle School.
Ownership History
Date
Name
Owned For
Owner Type
Purchase Details
Closed on
Oct 25, 2016
Sold by
Dewitt Partners
Bought by
Dewitt Katharine C
Current Estimated Value
Home Financials for this Owner
Home Financials are based on the most recent Mortgage that was taken out on this home.
Original Mortgage
$950,000
Outstanding Balance
$749,170
Interest Rate
2.87%
Mortgage Type
New Conventional
Estimated Equity
$277,830
Purchase Details
Closed on
May 28, 2013
Sold by
Hilton Thomas B and Hilton Rhys S
Bought by
Rezayat Mohsen and Rezayat Roxanne H
Home Financials for this Owner
Home Financials are based on the most recent Mortgage that was taken out on this home.
Original Mortgage
$417,000
Interest Rate
3.38%
Mortgage Type
Unknown
Purchase Details
Closed on
Nov 18, 2005
Sold by
Dewitt Andrew E and Dewitt Amy G
Bought by
Dewitt Partners
Purchase Details
Closed on
Nov 14, 2005
Sold by
Good Margaret Dewitt and Good Daniel J
Bought by
Dewitt Partners
Purchase Details
Closed on
Nov 11, 2005
Sold by
Dewitt William O and Dewitt Ira A
Bought by
Dewitt Partners
Purchase Details
Closed on
May 31, 2005
Sold by
Dewitt William O
Bought by
Dewitt Katherine M and Dewitt Andrew E
Purchase Details
Closed on
May 30, 2002
Sold by
Thomas Smith Barbara C
Bought by
Dewitt Katharine C and Dewitt William O
Purchase Details
Closed on
Apr 15, 2002
Sold by
Firstar Bank Na
Bought by
Thomas Smith Barbara C
Create a Home Valuation Report for This Property
The Home Valuation Report is an in-depth analysis detailing your home's value as well as a comparison with similar homes in the area
Home Values in the Area
Average Home Value in this Area
Purchase History
| Date | Buyer | Sale Price | Title Company |
|---|---|---|---|
| Dewitt Katharine C | $1,625,000 | -- | |
| Rezayat Mohsen | $1,020,000 | Stewart Title Company | |
| Dewitt Partners | -- | None Available | |
| Dewitt Partners | -- | None Available | |
| Dewitt Partners | -- | None Available | |
| Dewitt Katherine M | -- | None Available | |
| Dewitt Katherine M | -- | None Available | |
| Dewitt Katharine C | -- | -- | |
| Thomas Smith Barbara C | $1,625,000 | Multi-State Title Agency |
Source: Public Records
Mortgage History
| Date | Status | Borrower | Loan Amount |
|---|---|---|---|
| Open | Dewitt Katharine C | $950,000 | |
| Previous Owner | Rezayat Mohsen | $417,000 |
Source: Public Records
Tax History Compared to Growth
Tax History
| Year | Tax Paid | Tax Assessment Tax Assessment Total Assessment is a certain percentage of the fair market value that is determined by local assessors to be the total taxable value of land and additions on the property. | Land | Improvement |
|---|---|---|---|---|
| 2024 | $1,800 | $48,076 | $48,076 | -- |
| 2023 | $1,774 | $48,076 | $48,076 | $0 |
| 2022 | $1,613 | $36,057 | $36,057 | $0 |
| 2021 | $1,602 | $36,057 | $36,057 | $0 |
| 2020 | $1,377 | $36,057 | $36,057 | $0 |
| 2019 | $1,418 | $34,671 | $34,671 | $0 |
| 2018 | $1,420 | $34,671 | $34,671 | $0 |
| 2017 | $1,371 | $34,671 | $34,671 | $0 |
| 2016 | $1,454 | $36,232 | $36,232 | $0 |
| 2015 | $1,440 | $36,232 | $36,232 | $0 |
| 2014 | $1,427 | $36,232 | $36,232 | $0 |
| 2013 | $1,496 | $36,600 | $36,600 | $0 |
Source: Public Records
Map
Nearby Homes
- 214 Rugby Ave
- The Norris Plan at Terrace Ridge
- The Sycamore Plan at Terrace Ridge
- The Jackson Plan at Terrace Ridge
- The Laurel Plan at Terrace Ridge
- The Rockport Plan at Terrace Ridge
- The Kennedy Plan at Terrace Ridge
- The Reily Plan at Terrace Ridge
- The Springfield Plan at Terrace Ridge
- The Paxton Plan at Terrace Ridge
- The Mead Plan at Terrace Ridge
- The Arrowhead Plan at Terrace Ridge
- The Wyoming Plan at Terrace Ridge
- The Alder Plan at Terrace Ridge
- The Nantucket Plan at Terrace Ridge
- The Shawnee Plan at Terrace Ridge
- 34 Laurel Ave
- 63 Gatch St
- 219 Laurel Ave
- 141 Gatch St
- 5855 Drewry Farm Ln
- 5800 Drewry Farm Ln
- 5955 Park Rd
- 5925 Park Rd
- Land Park Rd
- 0 Park Rd
- 5750 Drewry Farm Ln
- 5750 Drewry Farm Ln Unit i
- 5745 Drewry Farm Ln
- 5805 Park Rd
- 5780 Drewry Farm Ln
- 5995 Park Rd
- 5755 Drewry Farm Ln
- 5890 Park Rd
- 5950 Park Rd
- 5725 Drewry Farm Ln
- 5800 Park Rd
- 5770 Park Rd
- 6055 Park Rd
- 5880 Park Rd
