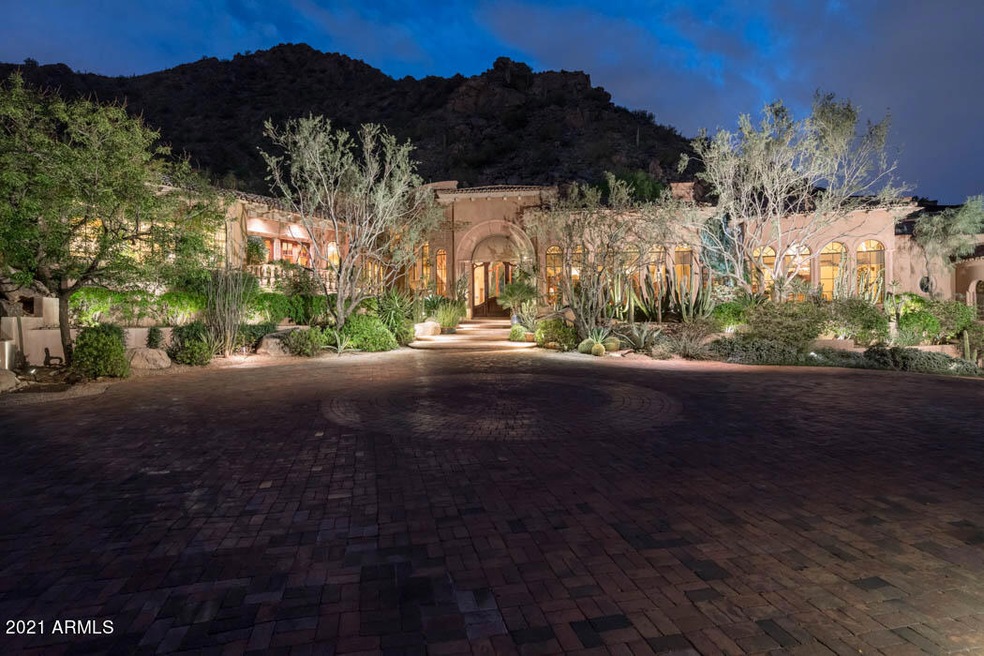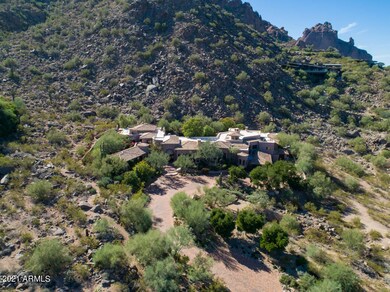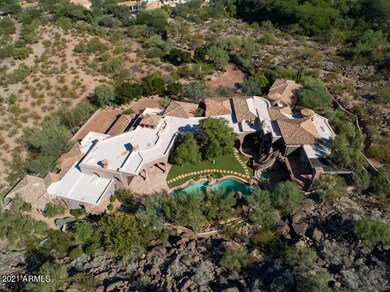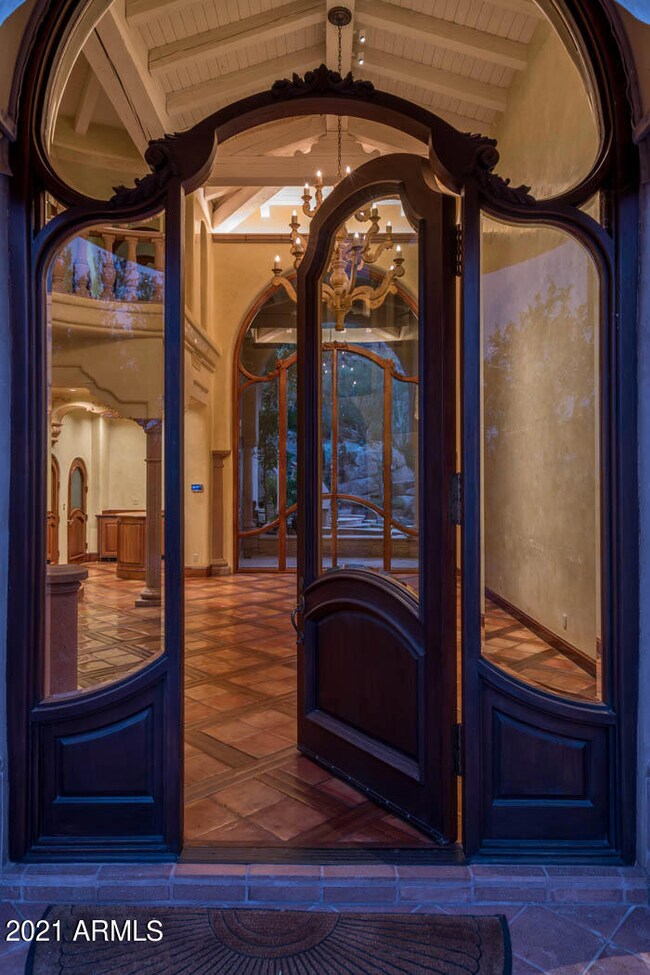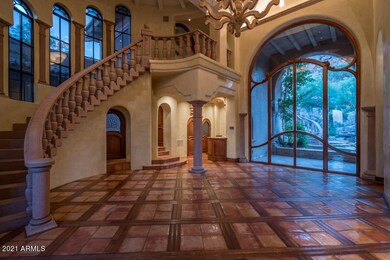
5825 E Starlight Way Paradise Valley, AZ 85253
Paradise Valley NeighborhoodHighlights
- Guest House
- Heated Pool
- Mountain View
- Kiva Elementary School Rated A
- 12.34 Acre Lot
- Fireplace in Primary Bedroom
About This Home
As of March 2022Views and privacy, gated estate in the heart of Cameldale of over 12 acres. Enter the private gate and cruise up a 900' brick drive of scenic landscaping towards Camelback Mountain. Nestled into a comfortable flat portion of the lot sits a grand house, built with exquisite finishes of Honduran Mahogany mill work and doors, specialty cherry wood and stone floors inlaid with wood. A huge floor to ceiling window graces the entry hall with spectacular views to the mountain surrounding a lovely yard setting with fabulous pool, spa and guest house. Redone in 2019, pool has 3 meter diving rock & built-in waterslide. Detached guest house, wine room, 6 car garage, 2 elevators, 6 fireplaces. Primary bedroom has private elevator, sitting room and prominent closet. Special office wing... designed by CP Drewett with outside entry and dual purpose added on in 2007. This property is special with gorgeous desert land to hike and enjoy in the heart of paradise.
Last Agent to Sell the Property
Walter Danley
Walt Danley Realty, LLC License #SA016756000 Listed on: 11/08/2021
Co-Listed By
Catherine Jacobson
Walt Danley Realty, LLC License #SA018115000
Home Details
Home Type
- Single Family
Est. Annual Taxes
- $28,341
Year Built
- Built in 1987
Lot Details
- 12.34 Acre Lot
- Desert faces the front and back of the property
- Block Wall Fence
- Artificial Turf
- Front and Back Yard Sprinklers
- Sprinklers on Timer
Parking
- 6 Car Garage
- Garage Door Opener
- Circular Driveway
Home Design
- Designed by CP Drewett/Ken Brown Architects
- Santa Barbara Architecture
- Spanish Architecture
- Tile Roof
- Foam Roof
- Block Exterior
- Stucco
Interior Spaces
- 12,077 Sq Ft Home
- 2-Story Property
- Elevator
- Wet Bar
- Vaulted Ceiling
- Ceiling Fan
- Skylights
- Gas Fireplace
- Double Pane Windows
- Family Room with Fireplace
- 3 Fireplaces
- Living Room with Fireplace
- Mountain Views
- Washer and Dryer Hookup
Kitchen
- Breakfast Bar
- Kitchen Island
Flooring
- Wood
- Tile
Bedrooms and Bathrooms
- 5 Bedrooms
- Fireplace in Primary Bedroom
- Primary Bathroom is a Full Bathroom
- 5.5 Bathrooms
- Dual Vanity Sinks in Primary Bathroom
- Hydromassage or Jetted Bathtub
- Bathtub With Separate Shower Stall
Home Security
- Security System Owned
- Intercom
Pool
- Heated Pool
- Heated Spa
Outdoor Features
- Balcony
- Covered patio or porch
- Outdoor Fireplace
- Built-In Barbecue
Additional Homes
- Guest House
Schools
- Kiva Elementary School
- Mohave Middle School
- Saguaro High School
Utilities
- Central Air
- Heating Available
- High Speed Internet
- Cable TV Available
Community Details
- No Home Owners Association
- Association fees include no fees
- Built by Ken Brown
- Camel Dale Properties Subdivision
Listing and Financial Details
- Tax Lot 23
- Assessor Parcel Number 172-02-030-A
Similar Homes in the area
Home Values in the Area
Average Home Value in this Area
Property History
| Date | Event | Price | Change | Sq Ft Price |
|---|---|---|---|---|
| 03/10/2022 03/10/22 | Sold | $8,750,000 | -7.9% | $725 / Sq Ft |
| 01/28/2022 01/28/22 | Price Changed | $9,500,000 | -5.0% | $787 / Sq Ft |
| 11/08/2021 11/08/21 | For Sale | $10,000,000 | +17.6% | $828 / Sq Ft |
| 06/08/2021 06/08/21 | Sold | $8,500,000 | -14.8% | $704 / Sq Ft |
| 05/13/2021 05/13/21 | Pending | -- | -- | -- |
| 12/18/2020 12/18/20 | For Sale | $9,975,000 | -- | $826 / Sq Ft |
Tax History Compared to Growth
Agents Affiliated with this Home
-
W
Seller's Agent in 2022
Walter Danley
Walt Danley Realty, LLC
-
C
Seller Co-Listing Agent in 2022
Catherine Jacobson
Walt Danley Realty, LLC
-

Buyer's Agent in 2022
Joan Levinson
Realty One Group
(480) 543-0006
85 in this area
123 Total Sales
-

Buyer's Agent in 2021
Walt Danley
Walt Danley Local Luxury Christie's International Real Estate
(602) 300-1020
17 in this area
31 Total Sales
-
W
Buyer's Agent in 2021
Walter ABR
Coldwell Banker Success Realty
Map
Source: Arizona Regional Multiple Listing Service (ARMLS)
MLS Number: 6318571
- 5719 E Starlight Way
- 5648 N Superstition Ln Unit 5
- 5802 E Cholla Ln
- 6102 E Sage Dr
- 6202 E Sage Dr Unit 13
- 5240 N 61st St
- 5050 N Camelback Ridge Dr Unit 1205
- 5050 N Camelback Ridge Dr Unit 2210
- 5050 N Camelback Ridge Dr Unit 2306
- 5050 N Camelback Ridge Dr Unit 1210
- 5050 N Camelback Ridge Dr Unit 2101
- 5050 N Camelback Ridge Dr Unit 1301
- 6019 N 62nd Place
- 6221 E Vista Dr
- 5587 E Edward Ln
- 5400 E Valle Vista Rd Unit 6
- 5615 N Invergordon Rd
- 5527 E Arroyo Verde Dr
- 5823 N Invergordon Rd
- 5823 N Invergordon Rd
