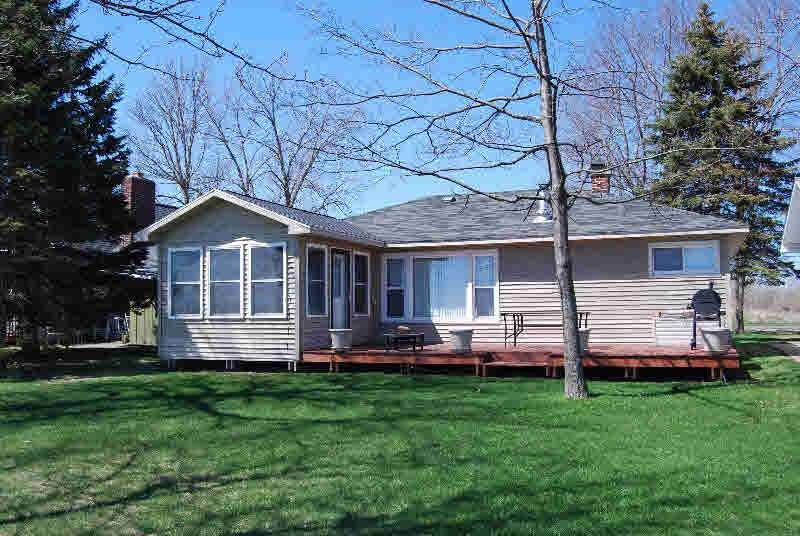
5826 Avalon Dr Pinconning, MI 48650
Highlights
- Waterfront
- Wood Flooring
- Fireplace
- Ranch Style House
- 1 Car Detached Garage
- Forced Air Heating System
About This Home
As of August 2016Affordable Water Front Home on Avalon Island. The Newly finished Florida rm, is the Perfect Place to sip your morning coffee and watch the Sunrise, while listening to the Waves lap the Steel Sea Wall and watch the Waterfowl frolic nearby. Spectacular Updates, Features include, Nicely updated Kitchen with Granite Counter Tops, New tile backsplash that comes fully Applianced. Newer Windows. Cozy Woodburner Heats the entire Home. Relaxing 22x12 Deck for entertaining. He who Hesitates will Miss.
Last Agent to Sell the Property
RE/MAX Results License #BCRA-6506034867 Listed on: 04/26/2016

Home Details
Home Type
- Single Family
Est. Annual Taxes
- $1,474
Lot Details
- 9,148 Sq Ft Lot
- Lot Dimensions are 50 x 180
- Waterfront
Home Design
- Ranch Style House
- Vinyl Siding
Interior Spaces
- 944 Sq Ft Home
- Fireplace
- Wood Flooring
Kitchen
- Oven or Range
- Microwave
Bedrooms and Bathrooms
- 2 Bedrooms
- 1 Full Bathroom
Laundry
- Dryer
- Washer
Basement
- Block Basement Construction
- Crawl Space
Parking
- 1 Car Detached Garage
- Garage Door Opener
Utilities
- Forced Air Heating System
- Gas Water Heater
- Septic Tank
Listing and Financial Details
- Assessor Parcel Number 120-S05-000-018-00
Ownership History
Purchase Details
Home Financials for this Owner
Home Financials are based on the most recent Mortgage that was taken out on this home.Purchase Details
Home Financials for this Owner
Home Financials are based on the most recent Mortgage that was taken out on this home.Purchase Details
Home Financials for this Owner
Home Financials are based on the most recent Mortgage that was taken out on this home.Similar Homes in Pinconning, MI
Home Values in the Area
Average Home Value in this Area
Purchase History
| Date | Type | Sale Price | Title Company |
|---|---|---|---|
| Warranty Deed | $115,000 | Attorney | |
| Warranty Deed | $84,800 | First American Title Ins Co | |
| Warranty Deed | $100,000 | Independent Title Services |
Mortgage History
| Date | Status | Loan Amount | Loan Type |
|---|---|---|---|
| Open | $92,000 | New Conventional | |
| Previous Owner | $70,000 | Fannie Mae Freddie Mac |
Property History
| Date | Event | Price | Change | Sq Ft Price |
|---|---|---|---|---|
| 08/09/2016 08/09/16 | Sold | $115,000 | -4.1% | $122 / Sq Ft |
| 06/06/2016 06/06/16 | Pending | -- | -- | -- |
| 04/26/2016 04/26/16 | For Sale | $119,900 | +41.4% | $127 / Sq Ft |
| 04/07/2014 04/07/14 | Sold | $84,800 | -0.2% | $90 / Sq Ft |
| 03/13/2014 03/13/14 | Pending | -- | -- | -- |
| 11/01/2013 11/01/13 | For Sale | $85,000 | -- | $90 / Sq Ft |
Tax History Compared to Growth
Tax History
| Year | Tax Paid | Tax Assessment Tax Assessment Total Assessment is a certain percentage of the fair market value that is determined by local assessors to be the total taxable value of land and additions on the property. | Land | Improvement |
|---|---|---|---|---|
| 2025 | $2,604 | $83,500 | $0 | $0 |
| 2024 | $555 | $78,400 | $0 | $0 |
| 2023 | $2,452 | $71,900 | $0 | $0 |
| 2022 | $2,346 | $61,300 | $0 | $0 |
| 2021 | $488 | $52,200 | $52,200 | $0 |
| 2020 | $1,653 | $42,100 | $42,100 | $0 |
| 2019 | $2,079 | $39,900 | $0 | $0 |
| 2018 | $2,276 | $43,800 | $0 | $0 |
| 2017 | $2,248 | $43,200 | $0 | $0 |
| 2016 | $1,472 | $42,950 | $0 | $42,950 |
| 2015 | -- | $43,400 | $0 | $43,400 |
| 2014 | -- | $43,800 | $0 | $43,800 |
Agents Affiliated with this Home
-
Wade Eckenrod

Seller's Agent in 2016
Wade Eckenrod
RE/MAX Michigan
(989) 239-4585
291 Total Sales
-
S
Seller's Agent in 2014
Sue Langer
eXp Realty
-
M
Buyer's Agent in 2014
Mirs Staff
MI_MiRealSource
Map
Source: Bay County Realtor® Association MLS
MLS Number: 2160801
APN: 09-120-S05-000-018-00
- 5920 Avalon Rd
- 5605 N Shore Rd
- 5547 Circle Dr
- 5432 Arenac State Rd
- 5290 Liberty St
- 5316 Shady Ln
- 3071 Worth Rd
- 5196 Beachwood Rd
- V/L 38A Maloney Rd
- 3890 Worth Rd
- 4288 Arenac State Rd
- 310 Blondin St
- 4800 S Huron Rd
- 2670 E Pinconning Rd
- 4073 Bernthal Rd
- 508 Glenview Ct
- Lot 13 Glenview Ct
- Lot 12 Glenview Ct
- Lot 1 Glenview Ct
- Lot 3 Glenview Ct
