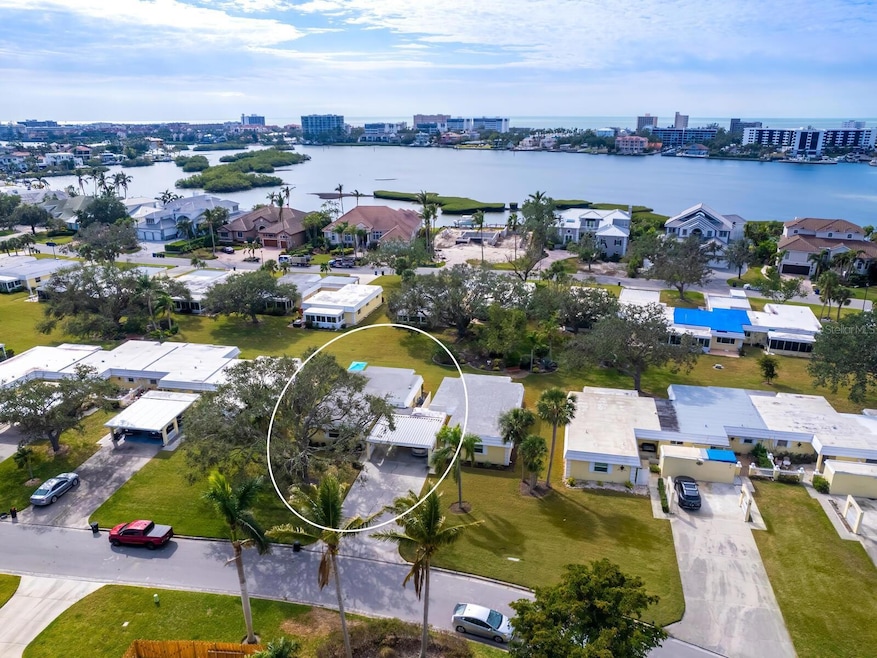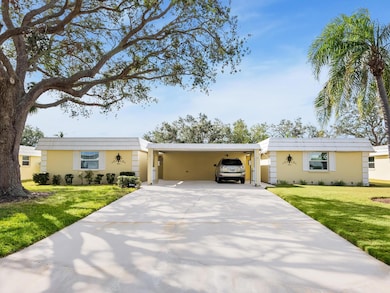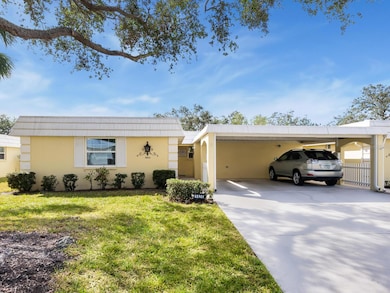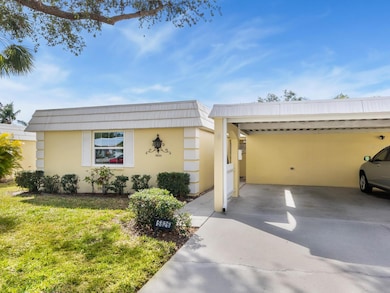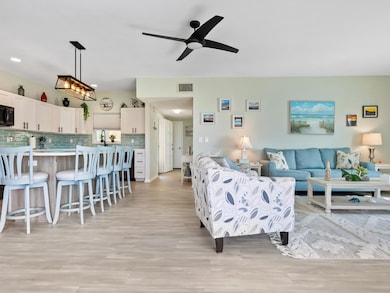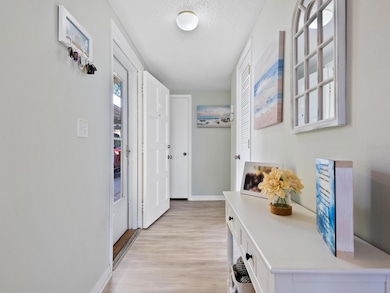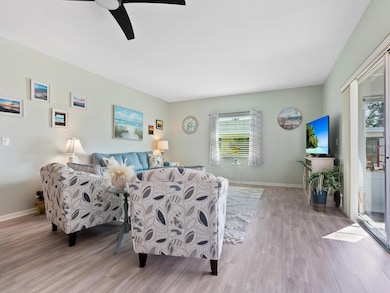5826 Driftwood Place Unit 34 Sarasota, FL 34231
Coral Cove/Holiday Harbor NeighborhoodEstimated payment $3,056/month
Highlights
- Access To Intracoastal Waterway
- Fitness Center
- Clubhouse
- Phillippi Shores Elementary School Rated A
- View of Trees or Woods
- Main Floor Primary Bedroom
About This Home
No storm damage, no water intrusion. HOA fee covers hurricane insurance. Welcome home to this West-of-Trail, beautifully updated, two-bedroom and two-bath villa in the desired waterfront community of Baywood Colony. This villa has been thoughtfully and stylishly renovated from top to bottom, including a complete kitchen renovation (2023), new air conditioner (2025), hurricane windows (2025), HVAC (2019) and new laminate floors (2023). The owners spared no expense for the kitchen remodel and completed extensive work to create an open floor plan. This location is ideal, just two miles from Siesta Key Beach access and a few blocks from the Phillippi Estate Park. Baywood Colony is sought after for its desirable location among luxury waterfront homes and features its own waterfront park for fishing and sunset strolls. The clubhouse and community pool offer an active social calendar for residents.
Listing Agent
PREMIER SOTHEBY'S INTERNATIONAL REALTY Brokerage Phone: 941-364-4000 License #3447188 Listed on: 11/02/2025

Home Details
Home Type
- Single Family
Est. Annual Taxes
- $2,900
Year Built
- Built in 1973
Lot Details
- East Facing Home
- Mature Landscaping
- Landscaped with Trees
- Garden
- Property is zoned RMF2
HOA Fees
- $1,045 Monthly HOA Fees
Parking
- 1 Carport Space
Home Design
- Bungalow
- Villa
- Slab Foundation
- Block Exterior
- Stucco
Interior Spaces
- 1,155 Sq Ft Home
- Ceiling Fan
- Sliding Doors
- Living Room
- Views of Woods
Kitchen
- Cooktop
- Microwave
- Freezer
- Ice Maker
- Dishwasher
Flooring
- Laminate
- Tile
Bedrooms and Bathrooms
- 2 Bedrooms
- Primary Bedroom on Main
- Walk-In Closet
- 2 Full Bathrooms
Laundry
- Laundry Room
- Washer
Home Security
- Storm Windows
- Fire and Smoke Detector
Outdoor Features
- Access To Intracoastal Waterway
- Enclosed Patio or Porch
Schools
- Phillippi Shores Elementary School
- Brookside Middle School
- Riverview High School
Utilities
- Central Heating and Cooling System
- Thermostat
- Cable TV Available
Listing and Financial Details
- Visit Down Payment Resource Website
- Tax Lot 34
- Assessor Parcel Number 0105021034
Community Details
Overview
- Association fees include cable TV, pool, insurance, maintenance structure, ground maintenance, pest control, sewer, trash, water
- Casey Management Association, Phone Number (941) 922-3391
- Baywood Colony Community
- Baywood Colony Sec 2 Subdivision
Amenities
- Clubhouse
Recreation
- Fitness Center
- Community Pool
- Park
Map
Home Values in the Area
Average Home Value in this Area
Tax History
| Year | Tax Paid | Tax Assessment Tax Assessment Total Assessment is a certain percentage of the fair market value that is determined by local assessors to be the total taxable value of land and additions on the property. | Land | Improvement |
|---|---|---|---|---|
| 2024 | $2,777 | $246,400 | -- | $246,400 |
| 2023 | $2,777 | $240,711 | $0 | $0 |
| 2022 | $2,702 | $233,700 | $0 | $233,700 |
| 2021 | $2,324 | $161,300 | $0 | $161,300 |
| 2020 | $2,265 | $154,100 | $0 | $154,100 |
| 2019 | $2,379 | $168,500 | $0 | $168,500 |
| 2018 | $2,241 | $162,900 | $0 | $162,900 |
| 2017 | $2,003 | $135,000 | $0 | $135,000 |
| 2016 | $2,014 | $133,600 | $0 | $133,600 |
| 2015 | $2,010 | $133,000 | $0 | $133,000 |
| 2014 | $1,897 | $103,600 | $0 | $0 |
Property History
| Date | Event | Price | List to Sale | Price per Sq Ft | Prior Sale |
|---|---|---|---|---|---|
| 11/02/2025 11/02/25 | For Sale | $335,000 | +46.3% | $290 / Sq Ft | |
| 02/26/2021 02/26/21 | Sold | $229,000 | -0.2% | $198 / Sq Ft | View Prior Sale |
| 02/01/2021 02/01/21 | Pending | -- | -- | -- | |
| 01/13/2021 01/13/21 | For Sale | $229,500 | +0.2% | $199 / Sq Ft | |
| 12/31/2020 12/31/20 | Off Market | $229,000 | -- | -- | |
| 10/06/2020 10/06/20 | For Sale | $229,500 | -- | $199 / Sq Ft |
Purchase History
| Date | Type | Sale Price | Title Company |
|---|---|---|---|
| Warranty Deed | $229,000 | Attorney | |
| Interfamily Deed Transfer | -- | None Available | |
| Warranty Deed | $115,000 | -- | |
| Warranty Deed | $115,000 | -- | |
| Warranty Deed | $93,000 | -- | |
| Warranty Deed | $93,000 | -- | |
| Warranty Deed | $74,000 | -- |
Mortgage History
| Date | Status | Loan Amount | Loan Type |
|---|---|---|---|
| Previous Owner | $63,000 | No Value Available | |
| Previous Owner | $66,600 | No Value Available |
Source: Stellar MLS
MLS Number: A4670535
APN: 0105-02-1034
- 5869 Tidewood Ave Unit 7
- 5848 Tidewood Ave
- 1701 Southwood St Unit 1701
- 5800 Tidewood Ave
- 5940 Driftwood Ave Unit 15
- 5936 Driftwood Ave Unit 16
- 5930 Briarwood Ave
- 1649 Stanford Ln
- 5450 Eagles Point Cir Unit 405
- 5440 Eagles Point Cir Unit 405
- 5430 Eagles Point Cir Unit 101
- 1280 Dolphin Bay Way Unit 204
- 1703 Starling Dr Unit 1703
- 1719 Starling Dr Unit 1719
- 1613 Shelburne Ln
- 5420 Eagles Point Cir Unit 105
- 5420 Eagles Point Cir Unit 106
- 6019 Hollywood Blvd
- 1328 Siesta Bayside Dr Unit 1328C
- 5408 Eagles Point Cir Unit 102
- 5849 Tidewood Ave Unit 12
- 5824 Wildwood Ave
- 5903 Tidewood Ave Unit 1
- 1714 Meadowood St
- 1649 Stanford Ln
- 1723 Stanford Ln
- 1382 Siesta Bayside Dr Unit 1382C
- 1391 Siesta Bayside Dr Unit 1391B
- 1366 Siesta Bayside Dr Unit 1366F
- 1389 Siesta Bayside Dr Unit 1389F
- 1374 Siesta Bayside Dr Unit 1374D
- 1360 Siesta Bayside Dr
- 1373 Siesta Bayside Dr Unit 1373C
- 1364 Siesta Bayside Dr Unit 1364C
- 1365 Siesta Bayside Dr Unit 1365C
- 1338 Siesta Bayside Dr Unit 1338C
- 1328 Siesta Bayside Dr Unit 1328C
- 1350 Siesta Bayside Dr Unit 1350B
- 1351 Siesta Bayside Dr Unit 1351D
- 1335 Siesta Bayside Dr Unit 1335C
