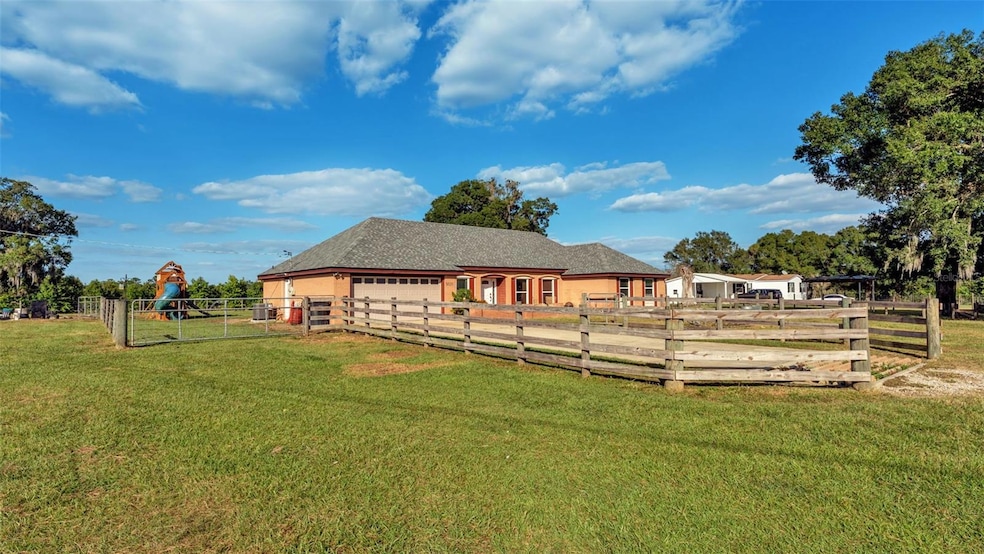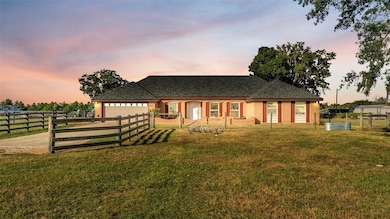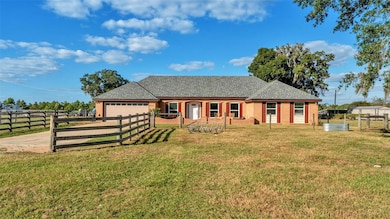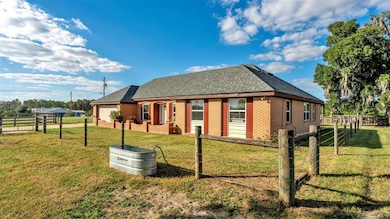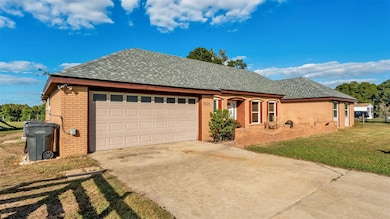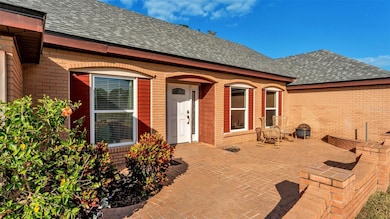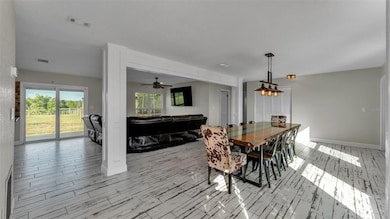5826 Fussell Rd Polk City, FL 33868
Estimated payment $3,511/month
Highlights
- Oak Trees
- Open Floorplan
- Ranch Style House
- View of Trees or Woods
- Farm
- Pole Barn
About This Home
One or more photo(s) has been virtually staged. Discover your own piece of paradise on almost 6 acres - a move-in ready home priced BELOW appraised value! This beautifully designed and renovated 4-bedroom, 2-bathroom home sits on a fully fenced lot (with sub fencing) that is perfect for those who love wide-open space, animals, gardening, or simply enjoying the peaceful views of this country living. Everything here is brand new from the roof and AC to the flooring, and windows. Step inside to an open, airy layout that feels fresh and welcoming from the moment you walk in. The kitchen has been completely updated and flows right in to the living and dining areas - ideal for entertaining or cozy evenings in. The functionality of this homes layout is next to none! Outside you'll find plenty of room for storing your toys, your animals, or working on any size weekend project you'd like. The pole barn is currently being used as animal storage, but could be converted to a workshop, equipment storage, or the space to run a family business. This is a rare opportunity to own a private rural retreat with convenient access to Lakeland, Auburndale and major highways. Schedule your private tour today!
Listing Agent
BETTER HOMES & GARDENS RE LIFESTYLES Brokerage Phone: 904-200-2660 License #3447962 Listed on: 11/07/2025

Home Details
Home Type
- Single Family
Est. Annual Taxes
- $2,913
Year Built
- Built in 1973
Lot Details
- 5.78 Acre Lot
- South Facing Home
- Barbed Wire
- Wire Fence
- Oversized Lot
- Cleared Lot
- Oak Trees
Parking
- 2 Car Attached Garage
Home Design
- Ranch Style House
- Brick Exterior Construction
- Slab Foundation
- Frame Construction
- Shingle Roof
Interior Spaces
- 2,049 Sq Ft Home
- Open Floorplan
- Ceiling Fan
- Blinds
- Sliding Doors
- Combination Dining and Living Room
- Inside Utility
- Laundry Room
- Ceramic Tile Flooring
- Views of Woods
- Attic
Kitchen
- Range
- Microwave
- Dishwasher
- Disposal
Bedrooms and Bathrooms
- 4 Bedrooms
- Walk-In Closet
- 2 Full Bathrooms
Outdoor Features
- Exterior Lighting
- Pole Barn
- Outdoor Storage
- Private Mailbox
- Front Porch
Farming
- Farm
- Pasture
Utilities
- Central Heating and Cooling System
- Thermostat
- 1 Water Well
- 1 Septic Tank
- Cable TV Available
Community Details
- No Home Owners Association
- Stagecoach Estates Phase 1 Subdivision
- Greenbelt
Listing and Financial Details
- Visit Down Payment Resource Website
- Assessor Parcel Number 25-26-23-000000-031010
Map
Home Values in the Area
Average Home Value in this Area
Tax History
| Year | Tax Paid | Tax Assessment Tax Assessment Total Assessment is a certain percentage of the fair market value that is determined by local assessors to be the total taxable value of land and additions on the property. | Land | Improvement |
|---|---|---|---|---|
| 2025 | $2,716 | $206,692 | -- | -- |
| 2024 | $1,883 | $200,637 | -- | -- |
| 2023 | $1,883 | $141,904 | $0 | $0 |
| 2022 | $1,743 | $137,365 | $0 | $0 |
| 2021 | $1,739 | $132,622 | $7,057 | $125,565 |
| 2020 | $1,709 | $131,130 | $7,164 | $123,966 |
| 2018 | $1,735 | $132,277 | $13,370 | $118,907 |
| 2017 | $1,705 | $130,256 | $0 | $0 |
| 2016 | $2,091 | $117,215 | $0 | $0 |
| 2015 | $791 | $90,393 | $0 | $0 |
| 2014 | $1,030 | $87,084 | $0 | $0 |
Property History
| Date | Event | Price | List to Sale | Price per Sq Ft |
|---|---|---|---|---|
| 11/07/2025 11/07/25 | For Sale | $620,000 | -- | $303 / Sq Ft |
Purchase History
| Date | Type | Sale Price | Title Company |
|---|---|---|---|
| Warranty Deed | $384,800 | United Title Group | |
| Warranty Deed | $47,900 | Attorney | |
| Warranty Deed | $25,000 | Attorney | |
| Warranty Deed | -- | Attorney | |
| Warranty Deed | -- | Attorney | |
| Warranty Deed | -- | Attorney | |
| Warranty Deed | -- | First Choice Title Of Orland | |
| Warranty Deed | $280,000 | First Choice Title Of Orland | |
| Warranty Deed | $126,000 | -- |
Mortgage History
| Date | Status | Loan Amount | Loan Type |
|---|---|---|---|
| Open | $377,830 | FHA | |
| Previous Owner | $191,600 | No Value Available | |
| Previous Owner | $82,000 | No Value Available |
Source: Stellar MLS
MLS Number: L4957129
APN: 25-26-23-000000-031010
- 6130 Fussell Rd
- 0 Tall Pine Rd Unit MFRTB8392336
- 0 Tall Pine Rd Unit MFRO6270665
- 2117 Trail Cut Rd
- 0 Demille Rd Unit MFRO6143635
- 10725 Demille Rd
- 11650 Old Grade Rd
- 0 Old Grade Rd Unit 317519
- 0 Old Grade Unit A11881849
- 0 Old Grade Rd Unit 317516
- 8647 Cross Creek Rd
- 100 Old Grade Rd
- 100-101 Old Grade Rd
- 101 Old Grade Rd
- 12206 Old Grade Rd
- 0 Backland Path Rd Unit MFRO6270678
- 0 Backland Path Rd Unit MFRO6266730
- 7275 Knowles Rd
- Landlocked
- 1976 Holy Cow Rd
- 0 Evans Rd Unit S5071778
- 0 Commonwealth Ave N Unit S5071648
- 222 Hamolia Ave
- 1801 State Road 559
- 935 Groves Blvd
- 5780 Dornich Dr
- 1222 Myopia Hunt Club Dr
- 1264 Myopia Hunt Club Dr
- 248 Walkers Point Dr
- 440 Waterford Dr
- 425 Waterford Dr
- 421 Waterford Dr
- 304 Woodsage Place
- 191 Royal Fern Dr
- 236 Woodsage Place
- 651 Mariana Ct
- 671 Mariana Ct
- 615 Mariana Ct
- 120 Royal Fern Dr
- 104 Royal Fern Dr
