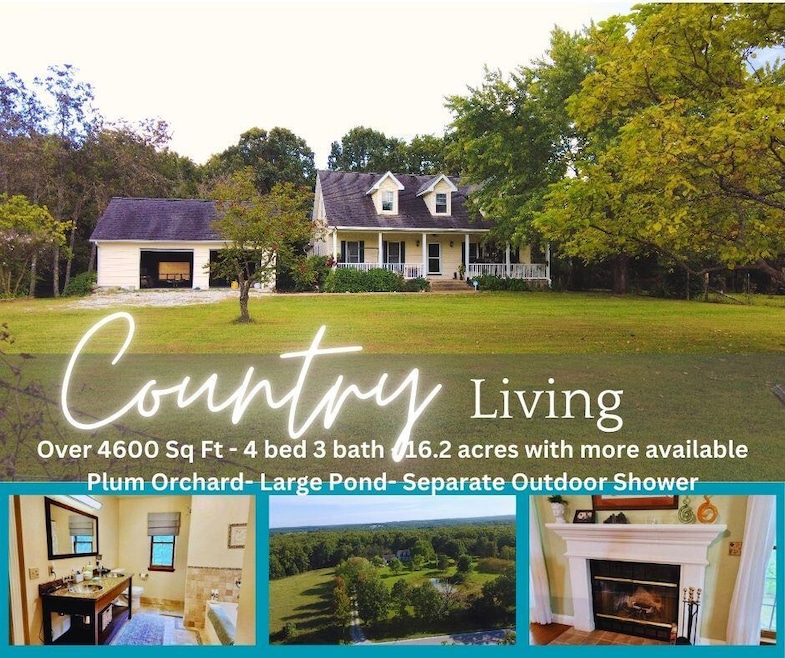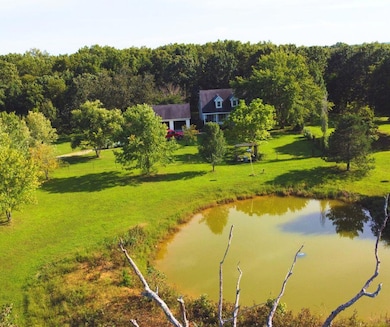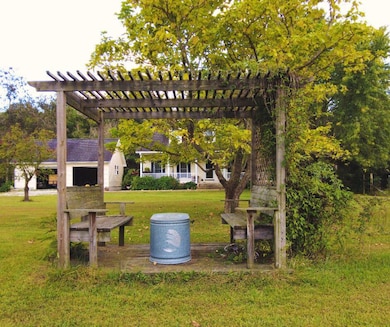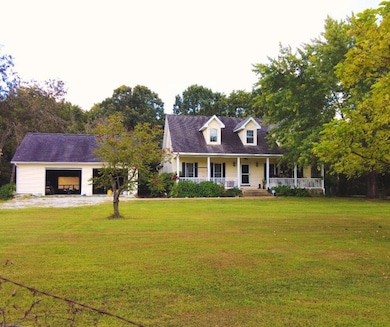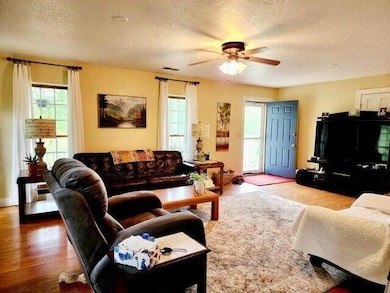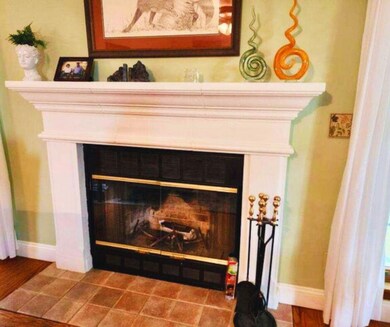5826 Highway 17 Yukon, MO 65589
Estimated payment $2,445/month
Highlights
- Horses Allowed On Property
- Pond
- Cooling Available
- 16.2 Acre Lot
- No HOA
- Laundry Room
About This Home
Welcome to 5826 Highway 17, Yukon Missouri, a sprawling estate that masterfully combines rustic charm with modern comforts, offering an idyllic country lifestyle. This impeccable property spans over 4600 square feet, nestled within a landscape that beckons with the promise of tranquility and endless outdoor adventures. Priced 20k under recent appraisal! As you meander down the long, tree-lined driveway, the first greeting is from the majestic pond, a serene centerpiece to the verdant front yard, setting the stage for the natural bounty this property holds. The home itself is a testament to thoughtful design and meticulous upkeep, boasting 3 bedrooms and 2 baths on the main level, complete with a laundry room for utmost convenience. The heart of this home is the expansive open kitchen and living room, a space bathed in natural light and warmth, perfect for gathering and feasting. Venture upstairs to discover the huge great room, complemented by another full bathroom, offering versatile space for entertainment or relaxation. The potential for customization continues in the full basement, already framed and prepared with plumbing and electrical for 3 additional bedrooms and 1 bathroom, inviting your personal touch to bring this space to life. The exterior of the home is just as impressive, featuring a covered front porch and a rear deck for soaking in the surrounding beauty. The unique addition of a beautifully crafted outdoor shower platform in the backyard adds a touch of luxury and convenience. For the gardening enthusiast or those dreaming of a self-sufficient lifestyle, multiple small and large garden sheds/outbuildings dot the property, alongside a productive plum orchard and a variety of other fruit trees. Most furniture may stay if desired. Priced 20k under appraised value! More land available with additional well.
Home Details
Home Type
- Single Family
Est. Annual Taxes
- $1,467
Year Built
- Built in 2000
Lot Details
- 16.2 Acre Lot
- Level Lot
Parking
- 2 Car Detached Garage
Interior Spaces
- 4,664 Sq Ft Home
- 3-Story Property
- Wood Burning Fireplace
Kitchen
- Stove
- Microwave
- Dishwasher
Bedrooms and Bathrooms
- 5 Bedrooms
- 3 Full Bathrooms
Laundry
- Laundry Room
- Washer and Dryer Hookup
Partially Finished Basement
- Basement Fills Entire Space Under The House
- Stubbed For A Bathroom
- Basement Storage
Outdoor Features
- Pond
- Storage Shed
- Outbuilding
Schools
- Houston Elementary School
- Houston High School
Utilities
- Cooling Available
- Central Heating
- Heating System Uses Wood
- Geothermal Heating and Cooling
- Private Company Owned Well
- Septic Tank
- Lagoon System
Additional Features
- Pasture
- Horses Allowed On Property
Community Details
- No Home Owners Association
Listing and Financial Details
- Assessor Parcel Number 24-2.1-04-000-000-005.02
Map
Home Values in the Area
Average Home Value in this Area
Tax History
| Year | Tax Paid | Tax Assessment Tax Assessment Total Assessment is a certain percentage of the fair market value that is determined by local assessors to be the total taxable value of land and additions on the property. | Land | Improvement |
|---|---|---|---|---|
| 2024 | $1,606 | $36,600 | $0 | $0 |
| 2023 | $1,635 | $36,600 | $0 | $0 |
| 2022 | $1,490 | $33,540 | $0 | $0 |
| 2021 | $1,411 | $33,540 | $0 | $0 |
| 2020 | $1,411 | $32,040 | $0 | $0 |
| 2019 | $1,408 | $32,040 | $0 | $0 |
| 2018 | $1,275 | $28,980 | $0 | $0 |
| 2017 | $1,273 | $28,990 | $0 | $0 |
| 2016 | $1,268 | $28,990 | $0 | $0 |
| 2015 | -- | $28,990 | $0 | $0 |
| 2014 | -- | $28,990 | $0 | $0 |
| 2013 | -- | $28,950 | $0 | $0 |
Property History
| Date | Event | Price | Change | Sq Ft Price |
|---|---|---|---|---|
| 08/19/2025 08/19/25 | Price Changed | $439,900 | -19.3% | $94 / Sq Ft |
| 07/17/2025 07/17/25 | Price Changed | $544,900 | +21.1% | $117 / Sq Ft |
| 07/17/2025 07/17/25 | Price Changed | $449,900 | -18.9% | $96 / Sq Ft |
| 04/14/2025 04/14/25 | For Sale | $554,900 | +20.7% | $119 / Sq Ft |
| 03/27/2025 03/27/25 | Price Changed | $459,900 | -4.2% | $99 / Sq Ft |
| 02/26/2025 02/26/25 | For Sale | $480,000 | -- | $103 / Sq Ft |
Source: Southern Missouri Regional MLS
MLS Number: 60287833
APN: 24-2.1-04-000-000-005.02
- 19270 Cockrell Rd
- 5417 Missouri 17
- 5963 Missouri 17
- 19169 Cockrell Rd
- 5507 Gaston Rd
- 6680 Highway 137
- 5940 Samoa Rd
- 7672 Old Yukon Rd
- 20404 Alpine Trail
- 20095 Golden Dr
- 000 Golden Dr
- 19544 Golden Dr
- 0 Golden Trail
- TBD Broken Arrow
- 0 Longview Rd
- 160 Orchard St
- 17879 Highway H Elk
- 16653 Johnson Bridge Rd
- 0 Highway B Unit MAR25014861
- 478 Craig St
