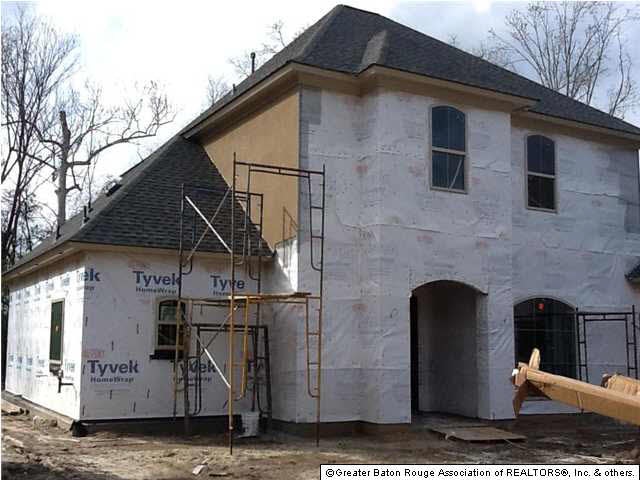
5826 Nature Trail Dr Baton Rouge, LA 70817
Shenandoah NeighborhoodHighlights
- Health Club
- Wood Flooring
- Community Pool
- French Architecture
- Bonus Room
- Tennis Courts
About This Home
As of April 2012NEW CONSTRUCTION DEAL!!!!!!! This 4 bedroom 3 bath house has space for ALL of your families needs! The spacious family room overlooks patio and dining, the chef of the home will enjoy the kitchen with plenty of storage space, custom cabinetry, granite counters, huge island...There is an additional den upstairs for the children and guests -or- for just relaxing in your own private area! ALL bathrooms have solid GRANITE counter tops! Unfinished bonus area is located off a separate stairway off the kitchen. Guest bedroom downstairs has bath in same hallway and could be used as mother in law option. There are 2 bedrooms + bath+ huge children's den upstairs, 2 bedrooms and 2 baths downstairs (Master located downstairs) Stop in and see this fantastic floor plan!
Last Agent to Sell the Property
Homekey Real Estate Group, LLC License #0000078372 Listed on: 01/13/2012
Co-Listed By
Bobbie Cali
Homekey Real Estate Group, LLC License #0099568056
Last Buyer's Agent
Stephanie Pousson
Coldwell Banker ONE License #0912124856

Home Details
Home Type
- Single Family
Est. Annual Taxes
- $5,829
Year Built
- Built in 2011
Lot Details
- Lot Dimensions are 75x140
- Landscaped
- Level Lot
HOA Fees
- $53 Monthly HOA Fees
Home Design
- French Architecture
- Brick Exterior Construction
- Slab Foundation
- Asphalt Shingled Roof
- Stucco
Interior Spaces
- 2,906 Sq Ft Home
- 2-Story Property
- Crown Molding
- Ceiling height of 9 feet or more
- Ceiling Fan
- Gas Log Fireplace
- Family Room
- Breakfast Room
- Formal Dining Room
- Den
- Bonus Room
- Utility Room
Kitchen
- Built-In Oven
- Gas Cooktop
- Microwave
- Dishwasher
- Disposal
Flooring
- Wood
- Carpet
- Ceramic Tile
Bedrooms and Bathrooms
- 4 Bedrooms
- En-Suite Primary Bedroom
- Walk-In Closet
- 3 Full Bathrooms
Parking
- 2 Car Garage
- Garage Door Opener
Outdoor Features
- Covered Patio or Porch
Utilities
- Multiple cooling system units
- Multiple Heating Units
- Community Sewer or Septic
- Cable TV Available
Community Details
Overview
- Built by Stafford Homes, Inc.
Recreation
- Health Club
- Tennis Courts
- Community Playground
- Community Pool
Ownership History
Purchase Details
Home Financials for this Owner
Home Financials are based on the most recent Mortgage that was taken out on this home.Similar Homes in Baton Rouge, LA
Home Values in the Area
Average Home Value in this Area
Purchase History
| Date | Type | Sale Price | Title Company |
|---|---|---|---|
| Warranty Deed | $379,900 | -- |
Mortgage History
| Date | Status | Loan Amount | Loan Type |
|---|---|---|---|
| Open | $519,999 | VA | |
| Closed | $395,869 | Stand Alone Refi Refinance Of Original Loan | |
| Closed | $399,254 | VA | |
| Closed | $392,436 | VA |
Property History
| Date | Event | Price | Change | Sq Ft Price |
|---|---|---|---|---|
| 07/30/2025 07/30/25 | Price Changed | $575,000 | -1.7% | $182 / Sq Ft |
| 05/29/2025 05/29/25 | For Sale | $585,000 | +56.0% | $185 / Sq Ft |
| 04/27/2012 04/27/12 | Sold | -- | -- | -- |
| 03/12/2012 03/12/12 | Pending | -- | -- | -- |
| 01/13/2012 01/13/12 | For Sale | $374,900 | -- | $129 / Sq Ft |
Tax History Compared to Growth
Tax History
| Year | Tax Paid | Tax Assessment Tax Assessment Total Assessment is a certain percentage of the fair market value that is determined by local assessors to be the total taxable value of land and additions on the property. | Land | Improvement |
|---|---|---|---|---|
| 2024 | $5,829 | $50,590 | $7,250 | $43,340 |
| 2023 | $5,829 | $43,590 | $7,250 | $36,340 |
| 2022 | $4,922 | $43,590 | $7,250 | $36,340 |
| 2021 | $4,826 | $43,590 | $7,250 | $36,340 |
| 2020 | $4,890 | $43,590 | $7,250 | $36,340 |
| 2019 | $4,586 | $39,250 | $7,250 | $32,000 |
| 2018 | $4,527 | $39,250 | $7,250 | $32,000 |
| 2017 | $4,527 | $39,250 | $7,250 | $32,000 |
| 2016 | $4,411 | $39,250 | $7,250 | $32,000 |
| 2015 | $4,270 | $38,000 | $7,250 | $30,750 |
| 2014 | $4,178 | $38,000 | $7,250 | $30,750 |
| 2013 | -- | $38,000 | $7,250 | $30,750 |
Agents Affiliated with this Home
-
Dillon Thompson
D
Seller's Agent in 2025
Dillon Thompson
Exit Realty Group
(225) 717-5069
5 in this area
81 Total Sales
-
Heather Verrett

Seller's Agent in 2012
Heather Verrett
Homekey Real Estate Group, LLC
(225) 445-4814
3 in this area
5 Total Sales
-
B
Seller Co-Listing Agent in 2012
Bobbie Cali
Homekey Real Estate Group, LLC
-
S
Buyer's Agent in 2012
Stephanie Pousson
Coldwell Banker ONE
Map
Source: Greater Baton Rouge Association of REALTORS®
MLS Number: 201200583
APN: 02488248
- 15233 Summer Park Ln
- 5745 Estelle Dr
- 15525 Woodland Trail Ave
- 6057 Snowden Dr
- 15738 Woodland Trail Ave
- 5365 Sleepy Hollow Dr
- 5315 Sleepy Hollow Dr
- 5326 Trents Place
- 5136 Cumberland Cove Dr
- 15946 Ferrell Ave
- 15417 Seven Pines Ave
- 5421 Bluewater Dr
- 15514 Green Trails Blvd
- 15581 Seven Pines Ave
- 14031 Gattinburg Ave
- 14112 Gattinburg Ave
- 6415 Chaucer Dr
- 16225 Chadsford Ave
- 6443 Tiger Pointe Dr
- 14840 Tiger Bend Rd
