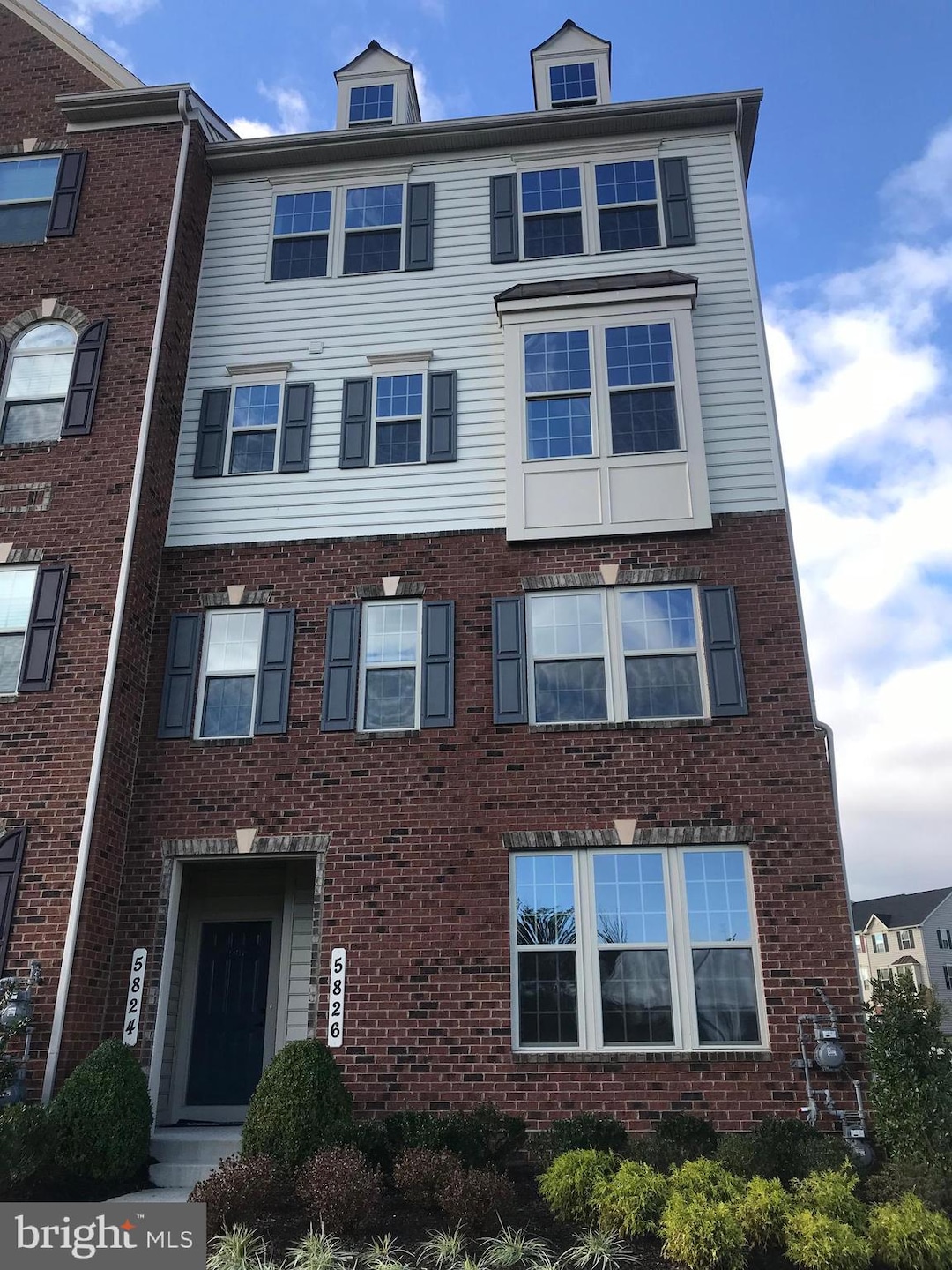5826 Oakdale Village Rd Ijamsville, MD 21754
Estimated payment $2,784/month
Total Views
3,203
3
Beds
2.5
Baths
--
Sq Ft
--
Price per Sq Ft
Highlights
- Traditional Architecture
- 1 Car Attached Garage
- Forced Air Heating and Cooling System
- Oakdale Elementary School Rated A-
About This Home
lower unit two levels condo in Oakdale village, was builder's model home with many upgrades. Owner moves out of country, priced to sell it quick with "AS IS" . In great condition
Townhouse Details
Home Type
- Townhome
Est. Annual Taxes
- $3,642
Year Built
- Built in 2016
HOA Fees
Parking
- 1 Car Attached Garage
- Rear-Facing Garage
- Driveway
- On-Street Parking
Home Design
- Traditional Architecture
- Brick Exterior Construction
- Shingle Siding
Bedrooms and Bathrooms
- 3 Main Level Bedrooms
Utilities
- Forced Air Heating and Cooling System
- Natural Gas Water Heater
Additional Features
- Property has 2 Levels
- 1,795 Sq Ft Lot
Listing and Financial Details
- Assessor Parcel Number 1109593396
Community Details
Overview
- Association fees include water
- Oakdale Village Subdivision
Pet Policy
- No Pets Allowed
Map
Create a Home Valuation Report for This Property
The Home Valuation Report is an in-depth analysis detailing your home's value as well as a comparison with similar homes in the area
Home Values in the Area
Average Home Value in this Area
Tax History
| Year | Tax Paid | Tax Assessment Tax Assessment Total Assessment is a certain percentage of the fair market value that is determined by local assessors to be the total taxable value of land and additions on the property. | Land | Improvement |
|---|---|---|---|---|
| 2025 | $3,696 | $328,667 | -- | -- |
| 2024 | $3,696 | $298,000 | $80,000 | $218,000 |
| 2023 | $3,431 | $287,833 | $0 | $0 |
| 2022 | $3,342 | $277,667 | $0 | $0 |
| 2021 | $3,195 | $267,500 | $50,000 | $217,500 |
| 2020 | $3,495 | $265,000 | $0 | $0 |
| 2019 | $3,137 | $262,500 | $0 | $0 |
| 2018 | $3,047 | $260,000 | $50,000 | $210,000 |
| 2017 | $3,026 | $260,000 | $0 | $0 |
Source: Public Records
Property History
| Date | Event | Price | Change | Sq Ft Price |
|---|---|---|---|---|
| 09/14/2025 09/14/25 | For Sale | $399,000 | -- | -- |
Source: Bright MLS
Purchase History
| Date | Type | Sale Price | Title Company |
|---|---|---|---|
| Deed | $299,000 | Title One & Escrow Inc |
Source: Public Records
Source: Bright MLS
MLS Number: MDFR2070440
APN: 09-593396
Nearby Homes
- 5973 Etterbeek St
- 5940 Duvel St
- 9911 Ritchie Dr
- 5831 Eaglehead Dr
- 5820 Burin St Unit 401
- 5824 Pecking Stone St
- Carmel Plan at Cromwell - Single Family Homes
- Bonair Plan at Cromwell - Single Family Homes
- Amalfi Plan at Cromwell - Single Family Homes
- Delphi Plan at Cromwell - Single Family Homes
- 5851 Pecking Stone St
- 5853 Pecking Stone St
- 10321 Quillback St
- 10107 Bluegill St
- 10323 Quillback St
- 6135 Stonecat Ct
- Caroline Basement Plan at Cromwell - Cromwell 55+ Villas
- Griffin Hall Plan at Cromwell - Cromwell 55+ Villas
- Chambord Plan at Cromwell - Cromwell 55+ Condos
- Chambord Loft Plan at Cromwell - Cromwell 55+ Condos
- 5822 Oakdale Village Rd
- 10008 Beerse St
- 10135 Fosset St
- 10132 Lake Linganore Blvd
- 6110 Stonecat Ct
- 10134 Stonecat Ct
- 5767 Haller Place
- 6405 White Oak Ct
- 6351 Spring Ridge Pkwy
- 10264 A Redtail Ct Unit 10264A
- 10264 Redtail Ct Unit A
- 10214 Nuthatch Dr
- 5758 Barts Way
- 6501 Springwater Ct Unit 8402
- 6135 Fieldcrest Ct
- 6343 Springwater Terrace Unit 1021
- 10304 Stirrup Ct
- 10603 Brewerton Ln
- 6774 Linganore Rd
- 8607 Pinecliff Dr







