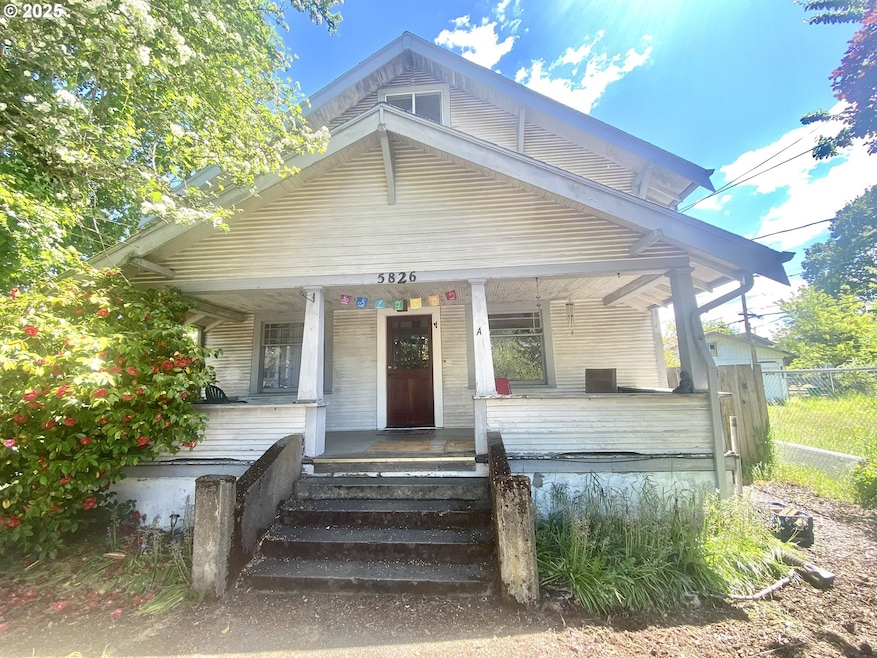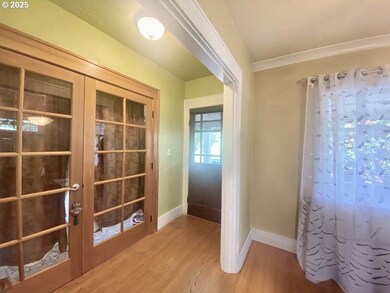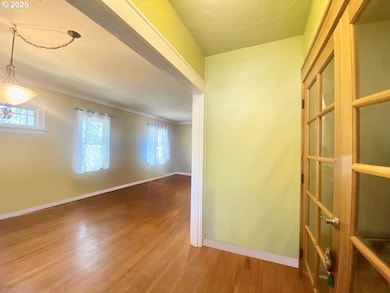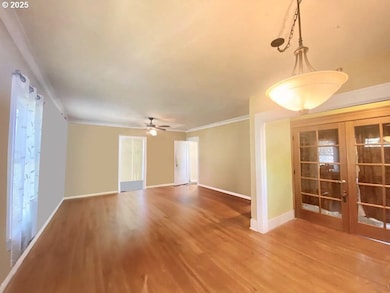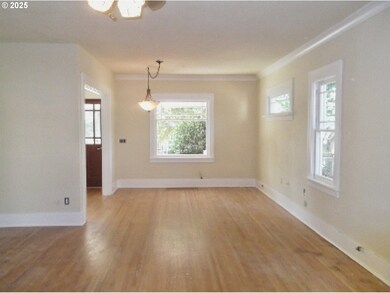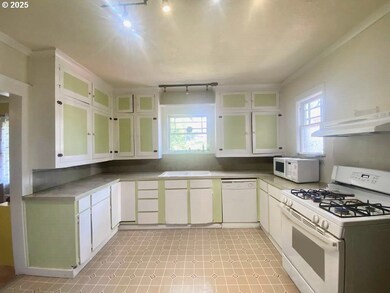5826 SE 103rd Ave Unit A/B/C Portland, OR 97266
Lents NeighborhoodEstimated payment $3,365/month
Highlights
- Accessory Dwelling Unit (ADU)
- Craftsman Architecture
- Wood Flooring
- View of Trees or Woods
- Vaulted Ceiling
- Private Yard
About This Home
Three-Unit Investment totaling 6 beds, 3 baths, and 3,640 SqFt: A rare, income-generating opportunity: this property includes a classic duplex, a detached ADU, and is being sold along with the adjacent lot (MLS: 24148834); offering .24 acres together and excellent flexibility for investors, developers, or multi-generational living. With three rentable units, each with private entrances and access to shared outdoor space, the layout supports strong rental performance. The main home includes two units (A/B) and both have significant plumbing upgrades, including all new pex plumbing and a new water main from the meter. UNIT A features a spacious covered front porch, a generous living/dining area, a functional kitchen, and two bedrooms with shared bath access. A covered deck leads to a fully fenced backyard, creating a sense of privacy and space. UNIT B offers an upper-level retreat with vaulted ceilings, an open floorplan, and expansive windows for natural light and a balcony with territorial views. A recently updated gas furnace adds to its efficiency and comfort. UNIT C (ADU) is a 792 SqFt, well-designed two-bedroom unit with a private fenced patio and a smart floor plan. Recent system updates - including a newer roof, water main, gas wall furnace and 2023 electrical panel - boost peace of mind and reduce overhead. A shared basement includes separate laundry hookups and large storage rooms for each unit, along with new (2024) water heaters for units A/B. With multiple revenue streams and built-in flexibility, this is a practical, value-driven investment with room to grow.
Home Details
Home Type
- Single Family
Est. Annual Taxes
- $7,106
Year Built
- Built in 1925 | Remodeled
Lot Details
- 5,227 Sq Ft Lot
- Lot Dimensions are 50x100
- Fenced
- Level Lot
- Private Yard
- Raised Garden Beds
- Property is zoned R7
Property Views
- Woods
- Territorial
Home Design
- Craftsman Architecture
- Shingle Roof
- Composition Roof
- Lap Siding
- Cedar
Interior Spaces
- 3,640 Sq Ft Home
- 3-Story Property
- Vaulted Ceiling
- Ceiling Fan
- Skylights
- Double Pane Windows
- Vinyl Clad Windows
- Wood Frame Window
- Aluminum Window Frames
- Family Room
- Living Room
- Dining Room
- Laundry Room
Kitchen
- Range Hood
- Dishwasher
- Solid Surface Countertops
Flooring
- Wood
- Wall to Wall Carpet
- Vinyl
Bedrooms and Bathrooms
- 6 Bedrooms
Basement
- Basement Fills Entire Space Under The House
- Exterior Basement Entry
- Basement Storage
Parking
- Driveway
- Off-Street Parking
Outdoor Features
- Covered Deck
- Porch
Schools
- Marysville Elementary School
- Kellogg Middle School
- Franklin High School
Utilities
- Ductless Heating Or Cooling System
- Forced Air Heating System
- Floor Furnace
- Heating System Uses Gas
Additional Features
- Accessory Dwelling Unit (ADU)
- Flood Zone Lot
Community Details
- No Home Owners Association
- Lents Subdivision
Listing and Financial Details
- Assessor Parcel Number R217104
Map
Home Values in the Area
Average Home Value in this Area
Tax History
| Year | Tax Paid | Tax Assessment Tax Assessment Total Assessment is a certain percentage of the fair market value that is determined by local assessors to be the total taxable value of land and additions on the property. | Land | Improvement |
|---|---|---|---|---|
| 2024 | $1,740 | $65,050 | -- | -- |
| 2023 | $1,740 | $63,160 | $0 | $0 |
| 2022 | $1,638 | $61,330 | $0 | $0 |
| 2021 | $1,610 | $59,550 | $0 | $0 |
| 2020 | $1,477 | $57,820 | $0 | $0 |
| 2019 | $1,423 | $56,140 | $0 | $0 |
| 2018 | $1,381 | $54,510 | $0 | $0 |
| 2017 | $1,324 | $52,930 | $0 | $0 |
| 2016 | $1,212 | $51,390 | $0 | $0 |
| 2015 | $1,016 | $49,900 | $0 | $0 |
| 2014 | $863 | $48,450 | $0 | $0 |
Property History
| Date | Event | Price | Change | Sq Ft Price |
|---|---|---|---|---|
| 09/18/2025 09/18/25 | Price Changed | $525,000 | -4.5% | $144 / Sq Ft |
| 07/15/2025 07/15/25 | For Sale | $550,000 | 0.0% | $151 / Sq Ft |
| 07/12/2025 07/12/25 | Off Market | $550,000 | -- | -- |
| 05/08/2025 05/08/25 | Price Changed | $550,000 | -4.3% | $151 / Sq Ft |
| 04/16/2025 04/16/25 | For Sale | $575,000 | -- | $158 / Sq Ft |
Purchase History
| Date | Type | Sale Price | Title Company |
|---|---|---|---|
| Warranty Deed | $100,000 | Ticor Title | |
| Bargain Sale Deed | $91,000 | None Listed On Document | |
| Interfamily Deed Transfer | -- | None Available |
Source: Regional Multiple Listing Service (RMLS)
MLS Number: 476932414
APN: R217105
- 5826 SE 103rd Ave
- 10304 SE Yukon St
- 10130 SE Knight St
- 10440 SE Yukon St Unit 1
- 10460 SE Yukon St Unit 3
- 6200 SE 103rd Ave
- 9971 SE Yukon St
- 10028 SE Harold St
- 9819 SE Knight St
- 9826 SE Ramona St
- 9837 SE Reedway St
- 9828 SE Ellis St
- 10144 SE Steele St
- 9842 SE Harold St
- 5215 SE 104th Ave
- 9630 SE Foster Rd Unit 9634
- 9910 SE Woodstock Blvd
- 5414 SE 97th Ave
- 9911 SE Duke St
- 9746 SE Woodstock Blvd
- 9224 SE Ramona St
- 5990 SE 92nd Ave
- 8852 SE Ellis St Unit 5
- 6541 SE 89th Ave
- 6541 SE 89th Ave
- 5415 SE 86th Ave
- 5416 SE 122nd Ave
- 8435 SE Insley St
- 7941 SE 103rd Ave Unit C
- 7828 SE Aspen Summit Dr
- 4537 SE 122nd Ave
- 11108 SE Powell Blvd
- 3548 SE 119th Ave Unit C
- 12239 SE Bush St
- 3320 SE 90th Place
- 3202 SE 92nd Ave
- 2981 SE 92nd Ave
- 5214 SE 72nd Ave
- 9701 SE Johnson Creek Blvd
- 13140 SE Flavel St
