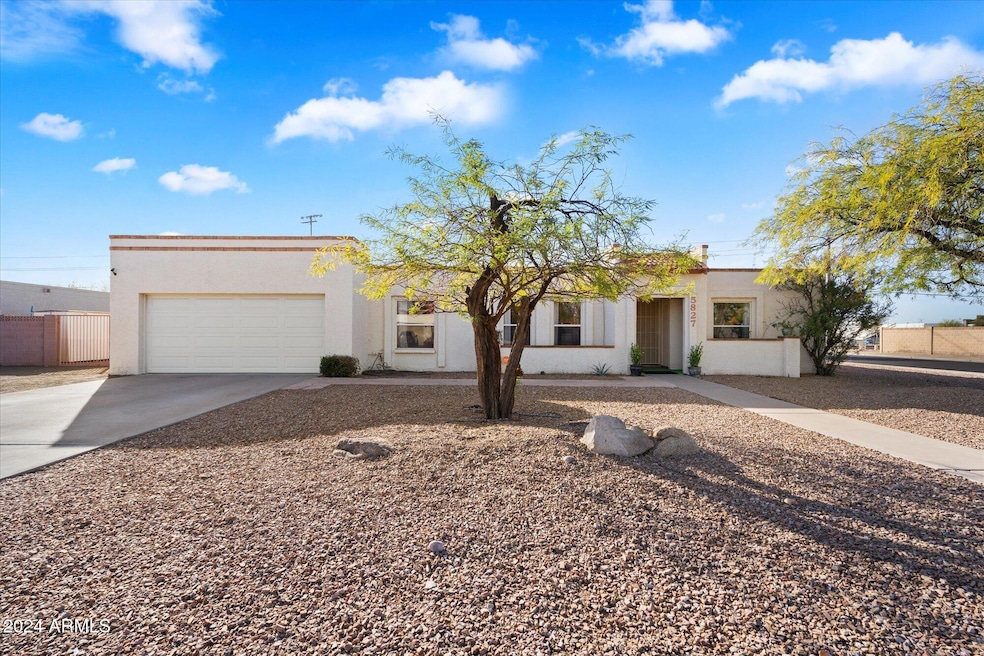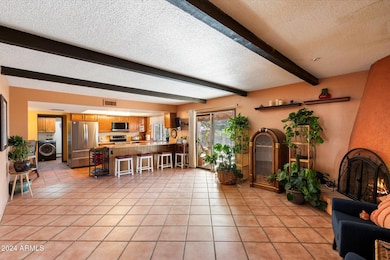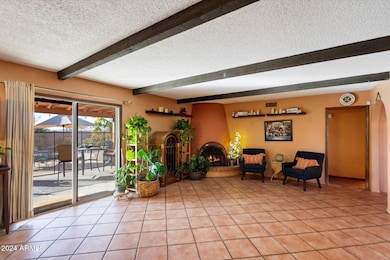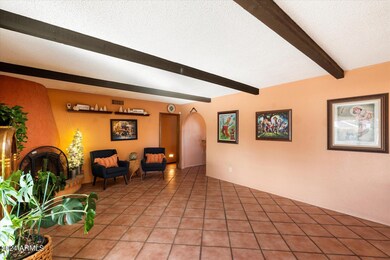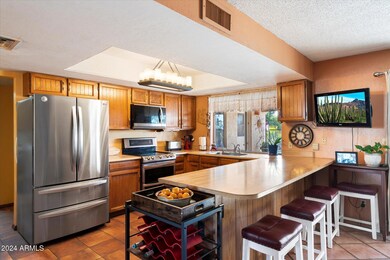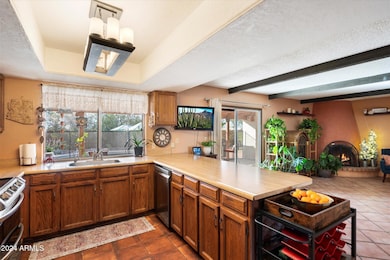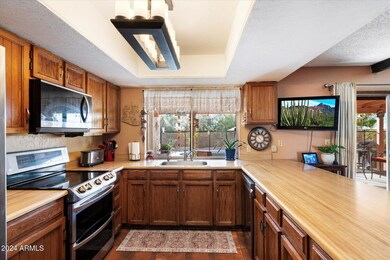
5827 E Beck Ln Scottsdale, AZ 85254
Paradise Valley NeighborhoodHighlights
- Private Pool
- RV Gated
- Corner Lot
- Desert Springs Preparatory Elementary School Rated A
- 0.35 Acre Lot
- No HOA
About This Home
As of April 2025This single level home set on a 15,000+ sq foot lot may be the one you are waiting for. It is situated right in the heart of Scottsdale in one of the top coveted zip code neighborhoods. Home features 4 bedrooms, formal dining & living room plus a roomy main living area open to the kitchen with breakfast bar and eating nook. Kitchen has double ovens, a newer microwave, dishwasher and refrigerator.(See attached list under docs for dates) Primary bedroom has ensuite bath, walk-in
closet and an attached room that would make an excellent office, a nursery, quiet retreat, yoga room or... turn it into your dream walk-in closet.This bedroom has its own entrance to the backyard as well. Speaking of the backyard...very little beats gazing out at your sparkling pool which was newly resurfaced in 2023. You'll enjoy this same view from the main living area, kitchen and one of the guest rooms. Did we mention the oversized covered patio? You are going to love this large corner lot with so many possibilities that you could create, making it your own Arizona living refuge for entertaining or simply enjoying the outside. The location places you just minutes away from shopping, dining and entertainment in Scottsdale and Paradise Valley. Plus less than 30 min to Sky Harbor Airport and about 2 miles to jump on the 101. Don't miss this opportunity to own a home in one of the most desirable areas of the city!
Note--TV brackets do not convey.
Home Details
Home Type
- Single Family
Est. Annual Taxes
- $3,286
Year Built
- Built in 1979
Lot Details
- 0.35 Acre Lot
- Desert faces the front and back of the property
- Block Wall Fence
- Corner Lot
- Sprinklers on Timer
Parking
- 2 Car Direct Access Garage
- Garage Door Opener
- RV Gated
Home Design
- Roof Updated in 2021
- Foam Roof
- Block Exterior
- Stucco
Interior Spaces
- 2,323 Sq Ft Home
- 1-Story Property
- Ceiling Fan
- Solar Screens
- Family Room with Fireplace
- Security System Owned
Kitchen
- Eat-In Kitchen
- Breakfast Bar
- Built-In Microwave
Flooring
- Carpet
- Tile
Bedrooms and Bathrooms
- 4 Bedrooms
- 2 Bathrooms
- Dual Vanity Sinks in Primary Bathroom
Accessible Home Design
- No Interior Steps
Pool
- Pool Updated in 2023
- Private Pool
- Fence Around Pool
Outdoor Features
- Covered Patio or Porch
- Outdoor Storage
Schools
- North Ranch Elementary School
- Desert Shadows Middle School
- Horizon High School
Utilities
- Cooling System Updated in 2021
- Central Air
- Heating Available
- Water Purifier
- High Speed Internet
- Cable TV Available
Community Details
- No Home Owners Association
- Association fees include no fees
- Cactus Glen 4 Subdivision
Listing and Financial Details
- Tax Lot 211
- Assessor Parcel Number 215-37-098
Ownership History
Purchase Details
Home Financials for this Owner
Home Financials are based on the most recent Mortgage that was taken out on this home.Purchase Details
Home Financials for this Owner
Home Financials are based on the most recent Mortgage that was taken out on this home.Similar Homes in Scottsdale, AZ
Home Values in the Area
Average Home Value in this Area
Purchase History
| Date | Type | Sale Price | Title Company |
|---|---|---|---|
| Warranty Deed | $740,000 | Magnus Title Agency | |
| Warranty Deed | $240,000 | North American Title Company |
Mortgage History
| Date | Status | Loan Amount | Loan Type |
|---|---|---|---|
| Open | $703,000 | New Conventional | |
| Previous Owner | $125,930 | New Conventional | |
| Previous Owner | $178,400 | New Conventional | |
| Previous Owner | $192,000 | Purchase Money Mortgage | |
| Closed | $36,000 | No Value Available |
Property History
| Date | Event | Price | Change | Sq Ft Price |
|---|---|---|---|---|
| 04/02/2025 04/02/25 | Sold | $740,000 | 0.0% | $319 / Sq Ft |
| 02/17/2025 02/17/25 | Pending | -- | -- | -- |
| 01/17/2025 01/17/25 | Price Changed | $740,000 | -2.0% | $319 / Sq Ft |
| 12/21/2024 12/21/24 | For Sale | $755,000 | -- | $325 / Sq Ft |
Tax History Compared to Growth
Tax History
| Year | Tax Paid | Tax Assessment Tax Assessment Total Assessment is a certain percentage of the fair market value that is determined by local assessors to be the total taxable value of land and additions on the property. | Land | Improvement |
|---|---|---|---|---|
| 2025 | $3,286 | $38,945 | -- | -- |
| 2024 | $3,211 | $37,090 | -- | -- |
| 2023 | $3,211 | $53,950 | $10,790 | $43,160 |
| 2022 | $3,181 | $41,910 | $8,380 | $33,530 |
| 2021 | $3,233 | $37,630 | $7,520 | $30,110 |
| 2020 | $3,123 | $35,500 | $7,100 | $28,400 |
| 2019 | $3,137 | $34,280 | $6,850 | $27,430 |
| 2018 | $3,023 | $32,180 | $6,430 | $25,750 |
| 2017 | $2,887 | $31,130 | $6,220 | $24,910 |
| 2016 | $2,841 | $29,480 | $5,890 | $23,590 |
| 2015 | $2,636 | $28,450 | $5,690 | $22,760 |
Agents Affiliated with this Home
-
Tracy Saxen
T
Seller's Agent in 2025
Tracy Saxen
HomeSmart
(480) 335-4265
2 in this area
24 Total Sales
-
Pamela Klein
P
Seller Co-Listing Agent in 2025
Pamela Klein
HomeSmart
(602) 390-0580
2 in this area
21 Total Sales
-
Britni WIlcox
B
Buyer's Agent in 2025
Britni WIlcox
Real Broker
(480) 322-6404
8 in this area
21 Total Sales
Map
Source: Arizona Regional Multiple Listing Service (ARMLS)
MLS Number: 6796784
APN: 215-37-098
- 5702 E Beck Ln
- 6010 E Greenway Ln
- 6017 E Kathleen Rd
- 6118 E Blanche Dr
- 6150 E Greenway Ln
- 6154 E Karen Dr
- 6155 E Karen Dr
- 6009 E Monte Cristo Ave
- 15835 N 56th Way
- 6174 E Janice Way
- 15615 N 55th St
- 14639 N 55th Place
- 5803 E Sandra Terrace
- 5672 E Beverly Ln
- 16238 N 58th St
- 5916 E Sandra Terrace
- 15440 N 54th St
- 5428 E Claire Dr
- 5802 E Gelding Dr
- 6208 E Paradise Ln
