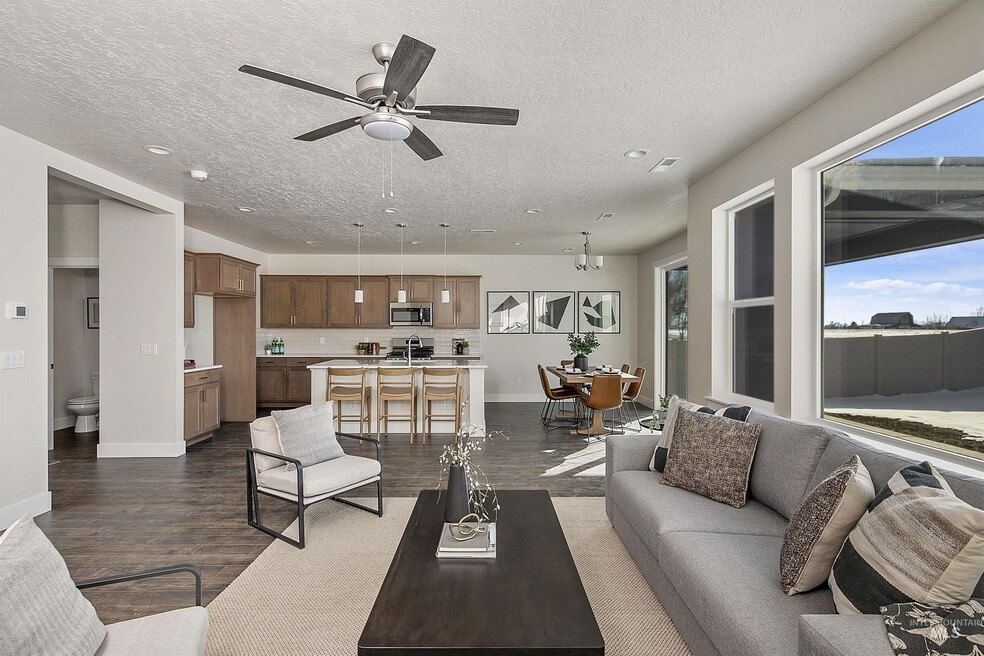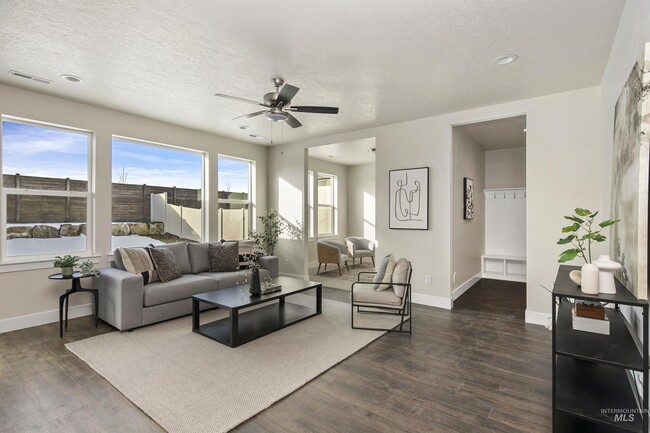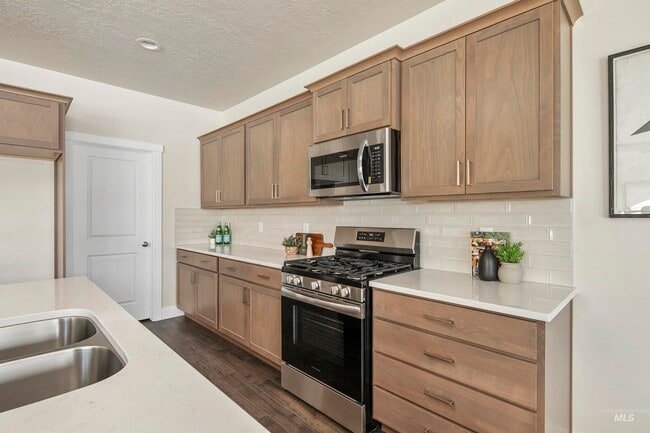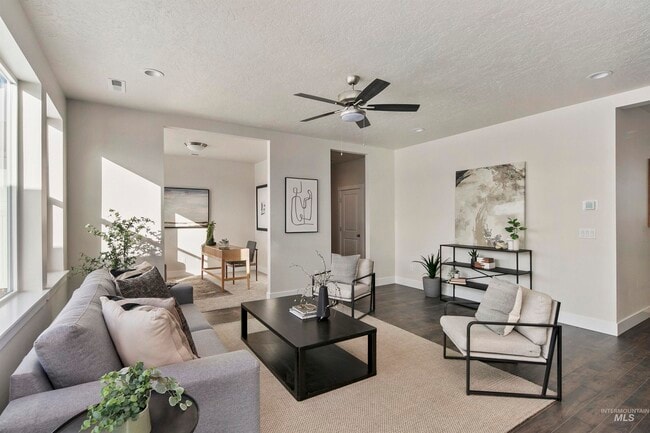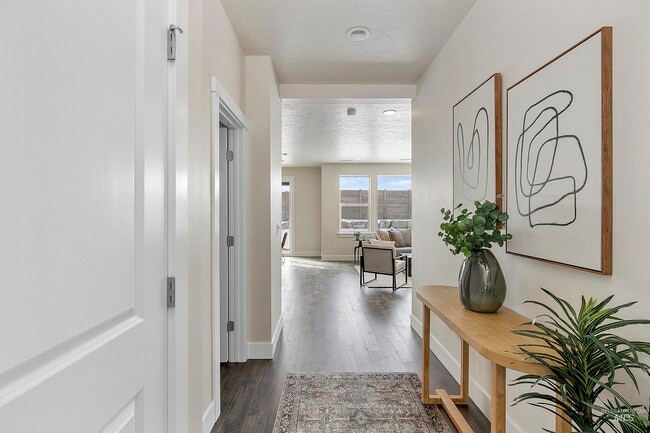
5827 N Static Line Ave Meridian, ID 83646
Prescott Ridge - RidgelinesEstimated payment $3,910/month
Highlights
- New Construction
- Clubhouse
- Community Pool
- Star Middle School Rated A-
- Pond in Community
- Walk-In Pantry
About This Home
The Mesa is a dream! With the bright and open great room that has the option to extend through the tandem bay, kids’ hideaway under the stairs, front flex room that can be converted to an office or another bedroom, walk in pantry that can be converted to a morning kitchen, convert the tandem bay to a guest retreat, upstairs loft and a tucked away primary bedroom with huge walk-in closet that has luggage storage, and much more! This home is to be built, providing you the opportunity to make all the selections! Photos and tour are of a similar home. This home is HERS and Energy Star rated with annual energy savings!
Builder Incentives
First Responders, Medical Healthcare, EMS, Firefighters, Law Enforcement, Active and Retired Military get $2,500 towards the purchase of their new home.
Sales Office
| Monday |
3:00 PM - 6:00 PM
|
| Tuesday |
10:00 AM - 6:00 PM
|
| Wednesday |
10:00 AM - 6:00 PM
|
| Thursday |
10:00 AM - 6:00 PM
|
| Friday |
10:00 AM - 6:00 PM
|
| Saturday |
10:00 AM - 6:00 PM
|
| Sunday |
1:00 PM - 6:00 PM
|
Home Details
Home Type
- Single Family
HOA Fees
- $66 Monthly HOA Fees
Parking
- 2 Car Garage
Home Design
- New Construction
Interior Spaces
- 2-Story Property
- Walk-In Pantry
Bedrooms and Bathrooms
- 4 Bedrooms
- 2 Full Bathrooms
Community Details
Overview
- Pond in Community
Recreation
- Community Pool
- Park
- Tot Lot
- Dog Park
Additional Features
- Clubhouse
- Resident Manager or Management On Site
Map
Other Move In Ready Homes in Prescott Ridge - Ridgelines
About the Builder
- 5968 W Snow Currant St
- 5266 W Mcnair St
- 5271 W River Oaks Dr
- Prescott Ridge - Ridgelines
- 5047 W River Oaks Dr
- 6011 W Snow Currant St
- 6102 W Pewter Point St
- 6091 W Parachute Dr
- 6170 W Pewter Point St
- The Oaks North - Juniper
- The Oaks North - Willow
- 5641 W Milano Dr
- Prescott Ridge - Canyons
- 6312 W Pewter Point St
- 7660 W Old School St Unit Rouge
- Pera Place
- 6566 W Los Flores Dr
- 6672 W Los Flores Dr
- 4716 N Camp Creek Ave
- 6305 N Black Cat Rd
