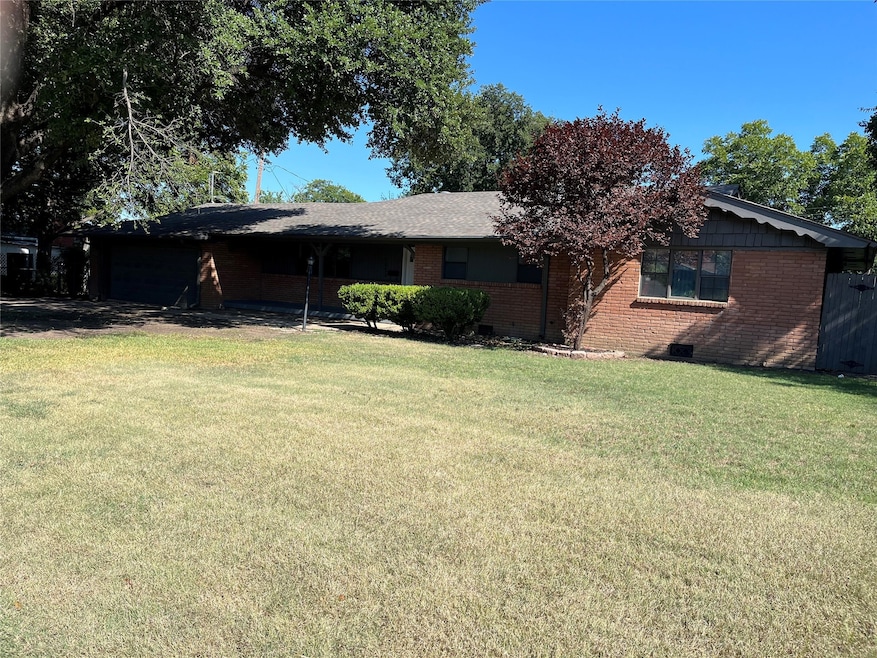5828 Cynthia Cir North Richland Hills, TX 76117
Estimated payment $2,274/month
Highlights
- Open Floorplan
- Granite Countertops
- 2 Car Attached Garage
- Outdoor Living Area
- Private Yard
- Eat-In Kitchen
About This Home
Move In Ready Spacious fully renovated home. Fresh paint Inside & Outside, Luxury Flooring installed throughout. Newer Whirlpool Stainless appliances. Granite counter tops. Upgraded Stone work in Kitchen with White Oak Custom cabinetry. Oversize Eat in Kitchen - beautiful pane windows for maximum lighting. Added value with optional bench seating and Coffee Bar. Dinning room has custom handmade teak buffet. Oversized office has floor to ceiling - custom built walnut bookshelves. Modern upgrades throughout, with sleek granite in both bathrooms. All fixtures, led lighting and fans updated. Huge composite decking perfect for BBQ. Large exterior bldg with electricity perfect for wood shop. Large backyard.
Listing Agent
Nora Parks Realtors INC Brokerage Phone: 817-271-8583 License #0579749 Listed on: 09/04/2025
Home Details
Home Type
- Single Family
Est. Annual Taxes
- $6,835
Year Built
- Built in 1958
Lot Details
- 0.27 Acre Lot
- Wood Fence
- Interior Lot
- Private Yard
Parking
- 2 Car Attached Garage
- Driveway
Home Design
- Pillar, Post or Pier Foundation
- Composition Roof
Interior Spaces
- 2,005 Sq Ft Home
- 1-Story Property
- Open Floorplan
- Decorative Lighting
Kitchen
- Eat-In Kitchen
- Convection Oven
- Gas Range
- Microwave
- Dishwasher
- Granite Countertops
- Disposal
Flooring
- Carpet
- Ceramic Tile
- Luxury Vinyl Plank Tile
Bedrooms and Bathrooms
- 3 Bedrooms
- Walk-In Closet
- 2 Full Bathrooms
Home Security
- Home Security System
- Fire and Smoke Detector
Outdoor Features
- Outdoor Living Area
- Exterior Lighting
Schools
- Stowe Elementary School
- Birdville High School
Utilities
- Cooling Available
- Heating System Uses Natural Gas
- Gas Water Heater
- High Speed Internet
Community Details
- North Hills Add Subdivision
Listing and Financial Details
- Legal Lot and Block 9 / 11
- Assessor Parcel Number 01931849
Map
Home Values in the Area
Average Home Value in this Area
Tax History
| Year | Tax Paid | Tax Assessment Tax Assessment Total Assessment is a certain percentage of the fair market value that is determined by local assessors to be the total taxable value of land and additions on the property. | Land | Improvement |
|---|---|---|---|---|
| 2025 | $4,070 | $359,230 | $52,812 | $306,418 |
| 2024 | $4,070 | $359,230 | $52,812 | $306,418 |
| 2023 | $6,282 | $379,070 | $52,812 | $326,258 |
| 2022 | $6,265 | $283,053 | $36,931 | $246,122 |
| 2021 | $6,022 | $236,665 | $17,490 | $219,175 |
| 2020 | $6,198 | $243,570 | $18,000 | $225,570 |
| 2019 | $4,532 | $172,081 | $18,000 | $154,081 |
| 2018 | $1,195 | $129,639 | $18,000 | $111,639 |
| 2017 | $3,171 | $142,010 | $18,000 | $124,010 |
| 2016 | $2,883 | $125,465 | $18,000 | $107,465 |
| 2015 | $1,260 | $97,400 | $13,000 | $84,400 |
| 2014 | $1,260 | $97,400 | $13,000 | $84,400 |
Property History
| Date | Event | Price | Change | Sq Ft Price |
|---|---|---|---|---|
| 09/04/2025 09/04/25 | For Sale | $319,900 | +33.3% | $160 / Sq Ft |
| 12/19/2019 12/19/19 | Sold | -- | -- | -- |
| 11/23/2019 11/23/19 | Pending | -- | -- | -- |
| 11/20/2019 11/20/19 | For Sale | $239,900 | -- | $120 / Sq Ft |
Purchase History
| Date | Type | Sale Price | Title Company |
|---|---|---|---|
| Warranty Deed | -- | First American Title Insurance | |
| Vendors Lien | -- | None Available | |
| Warranty Deed | -- | None Available | |
| Interfamily Deed Transfer | -- | None Available |
Mortgage History
| Date | Status | Loan Amount | Loan Type |
|---|---|---|---|
| Previous Owner | $231,650 | New Conventional | |
| Previous Owner | $228,000 | New Conventional |
Source: North Texas Real Estate Information Systems (NTREIS)
MLS Number: 21050381
APN: 01931849
- 5920 Tourist Dr
- 3616 Sheridon Dr
- 5913 Cynthia Cir
- 5825 N Hills Dr
- 3517 Tourist Dr
- 3756 N Hills Dr
- 3542 Paramount St
- 3500 Garwood Dr
- 3510 Reeves St
- 3409 Tourist Dr
- 5421 Jerri Ln
- 5417 Vicki St
- 5400 Stephanie Dr
- 3612 Holland Dr
- 4124 Maryview Ct
- 5312 Vicki St
- 5328 Ira St N
- 3517 Jane Ln
- 4001 Diamond Loch E
- 5801 Dana Dr
- 3625 Sheridon Dr
- 3325 Willowcrest Dr
- 6305 Richland Plaza Dr
- 5612 Broadway Ave
- 4024 Diamond Loch W
- 5151 Broadway Ave Unit 2
- 4105 Westminster Way
- 5100 Herrick Ct
- 4608 Norvell Dr
- 5025 Melissa St
- 6324 Baker Blvd
- 4109 Field St
- 6333 Tosca Dr Unit ID1143406P
- 4014 Rita Beth Ln
- 6601 Laura Ann Ct
- 4707 Stirring Pathway
- 5501 Adams Dr
- 5265 Legacy St
- 6520 Park Place Dr
- 4905 Tracy Dr







