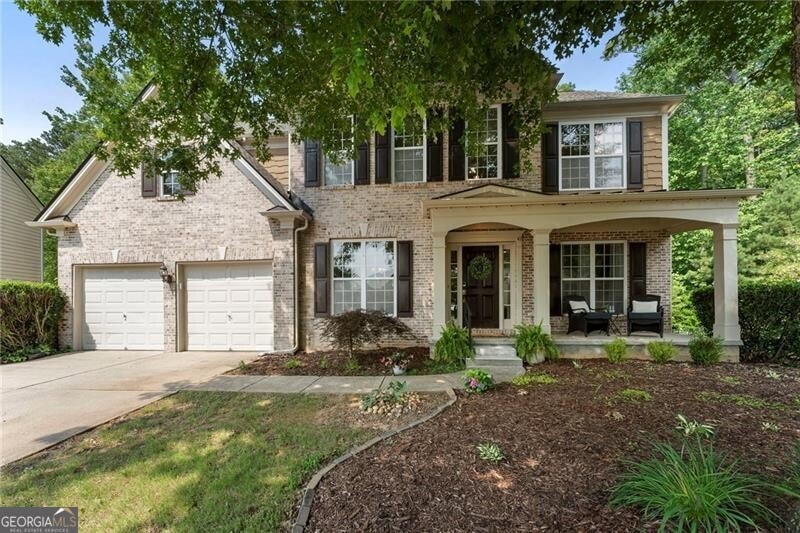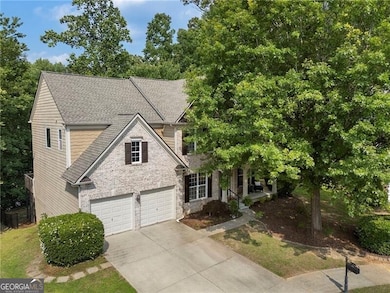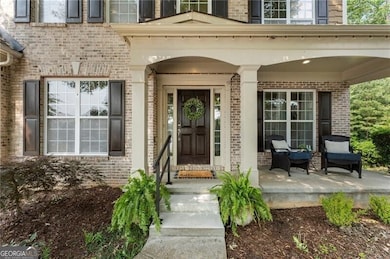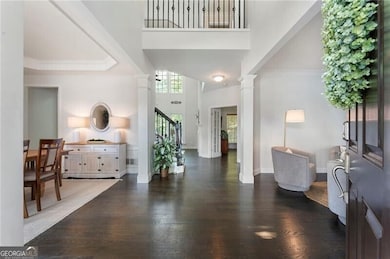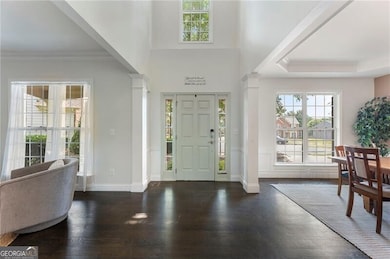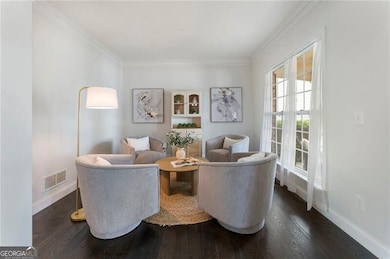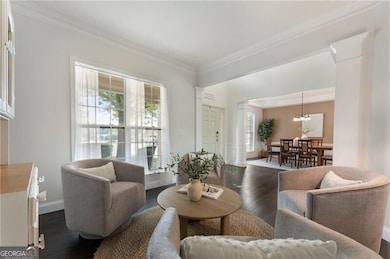5828 Paliser Trace Sugar Hill, GA 30518
Estimated payment $3,403/month
Highlights
- Craftsman Architecture
- Deck
- Wood Flooring
- Sycamore Elementary School Rated A-
- Wooded Lot
- Community Pool
About This Home
This stunning, six-bedroom, three-and-a-half bath gem in Avonley Creek has been updated to perfection and delivers the perfect blend of modern style and functional design. As you approach, a charming front porch sets the tone - ideal for morning coffee or evening chats. Step into the bright two-story foyer and discover a flowing open floor plan with bright, neutral paint and hardwood floors throughout the main level and extending into the upstairs hall and primary bedroom. The heart of the home is the fully renovated, entertainer's kitchen complete with soft gray cabinetry, quartz countertops and backsplash, a prep island with counter seating, stainless steel appliances (including a wine cooler), and a walk-in pantry. The sunny breakfast room opens to the two-story living room, where a cozy fireplace invites gatherings and a dramatic wall of windows frames peaceful wooded views. Step outside to soak up some natural beauty on the newly refinished deck-the perfect setting for alfresco dining, quiet mornings, or sunset cocktails overlooking the fenced backyard with raised garden beds. The main level also offers a spacious dining room and a versatile sitting room, as well as a dedicated office/playroom with French doors and a stylish powder room. A hardwood staircase with premium iron balusters leads to the upper level, where you'll find a tranquil primary suite with a trey ceiling and an oversized walk-in closet. The fully renovated, spa-inspired primary bath features dual vanities, a soaking tub, and an oversized frameless glass shower. Three generous secondary bedrooms, a hall bath, and a convenient upper-level laundry room complete this level. The fully finished daylight terrace level offers endless flexibility for living, entertaining or rental potential! With two expansive entertainment/living spaces, a kitchenette, two bedroom/flex spaces, a full bath, unfinished storage and a private exterior entrance, you can accommodate a crowd or create the ideal space for guests or multi-generational living. All this in a quiet cul-de-sac just steps from the community playground and pool-and only minutes to Gary Pirkle Park (5 min), Downtown Sugar Hill (5 min), and Lake Lanier/Buford Dam Park (8 min). Whether you're hosting a crowd or enjoying peaceful moments with family, this home delivers the space, style, and location you've been searching for.
Home Details
Home Type
- Single Family
Est. Annual Taxes
- $2,028
Year Built
- Built in 2008
Lot Details
- 0.37 Acre Lot
- Cul-De-Sac
- Back Yard Fenced
- Wooded Lot
HOA Fees
- $66 Monthly HOA Fees
Home Design
- Craftsman Architecture
- Traditional Architecture
- Slab Foundation
- Composition Roof
- Brick Front
Interior Spaces
- 3-Story Property
- Tray Ceiling
- Ceiling Fan
- Gas Log Fireplace
- Double Pane Windows
- Two Story Entrance Foyer
- Formal Dining Room
Kitchen
- Breakfast Area or Nook
- Breakfast Bar
- Walk-In Pantry
- Microwave
- Dishwasher
- Kitchen Island
- Disposal
Flooring
- Wood
- Carpet
- Tile
Bedrooms and Bathrooms
- Walk-In Closet
- In-Law or Guest Suite
- Soaking Tub
- Separate Shower
Laundry
- Laundry Room
- Laundry on upper level
- Dryer
- Washer
Finished Basement
- Basement Fills Entire Space Under The House
- Finished Basement Bathroom
- Natural lighting in basement
Parking
- Garage
- Parking Accessed On Kitchen Level
- Garage Door Opener
Outdoor Features
- Deck
- Porch
Location
- Property is near schools
- Property is near shops
Schools
- Sycamore Elementary School
- Lanier Middle School
- Lanier High School
Utilities
- Central Heating and Cooling System
- Underground Utilities
- Gas Water Heater
- Phone Available
- Cable TV Available
Community Details
Overview
- $961 Initiation Fee
- Association fees include reserve fund, swimming
- Avonley Creek Subdivision
Recreation
- Community Playground
- Community Pool
Map
Home Values in the Area
Average Home Value in this Area
Tax History
| Year | Tax Paid | Tax Assessment Tax Assessment Total Assessment is a certain percentage of the fair market value that is determined by local assessors to be the total taxable value of land and additions on the property. | Land | Improvement |
|---|---|---|---|---|
| 2025 | $887 | $263,040 | $40,000 | $223,040 |
| 2024 | $2,028 | $233,480 | $38,000 | $195,480 |
| 2023 | $2,028 | $219,200 | $38,000 | $181,200 |
| 2022 | $4,449 | $151,120 | $28,800 | $122,320 |
| 2021 | $4,175 | $133,400 | $24,000 | $109,400 |
| 2020 | $4,743 | $133,400 | $24,000 | $109,400 |
| 2019 | $4,496 | $129,040 | $24,000 | $105,040 |
| 2018 | $4,358 | $122,880 | $22,000 | $100,880 |
| 2016 | $4,090 | $112,400 | $18,400 | $94,000 |
| 2015 | $3,706 | $99,800 | $18,400 | $81,400 |
| 2014 | $3,190 | $86,080 | $18,400 | $67,680 |
Property History
| Date | Event | Price | List to Sale | Price per Sq Ft | Prior Sale |
|---|---|---|---|---|---|
| 10/25/2025 10/25/25 | Price Changed | $599,900 | -3.2% | $150 / Sq Ft | |
| 09/16/2025 09/16/25 | For Sale | $620,000 | +13.1% | $155 / Sq Ft | |
| 07/28/2022 07/28/22 | Sold | $548,000 | +1.5% | $199 / Sq Ft | View Prior Sale |
| 07/09/2022 07/09/22 | Pending | -- | -- | -- | |
| 07/06/2022 07/06/22 | For Sale | $540,000 | -- | $197 / Sq Ft |
Purchase History
| Date | Type | Sale Price | Title Company |
|---|---|---|---|
| Limited Warranty Deed | -- | -- | |
| Warranty Deed | $548,000 | -- | |
| Deed | $281,200 | -- |
Mortgage History
| Date | Status | Loan Amount | Loan Type |
|---|---|---|---|
| Previous Owner | $219,995 | New Conventional |
Source: Georgia MLS
MLS Number: 10606177
APN: 7-321-238
- 779 Avonley Creek Trace
- 818 Pond View Ct
- 561 Wagon Hill Ln
- 5431 Cumming Hwy NE
- 5840 Stephens Mill Dr
- 585 Emerald Pkwy
- 535 Emerald Pkwy
- 5605 Austin Garner Rd
- 5557 Pinedale Cir
- 5720 Emerald Falls Way
- 965 Sugar Meadow Dr
- 978 Sugar Vista Cir
- 5422 Pepperbush Ct
- 5730 Arbor Green Cir
- 465 Emerald Pkwy
- 491 Sweetfern Ln
- 888 Saddlebred Way
- 5868 Valine Way
- 5435 Silk Oak Way
- 738 Austin Creek Dr
- 1049 Megan Ct
- 1030 Sycamore Summit
- 6009 Mock Ives Ct NE Unit ID1341828P
- 5986 Trail Hikes Dr Unit ID1254386P
- 330 La Perla Dr
- 6046 Barker Landing NE Unit ID1254396P
- 6036 Barker Landing NE Unit ID1254415P
- 6066 Barker Landing NE Unit ID1254400P
- 1030 J Dorothy Place
- 1175 Riverside Trace
- 5229 Pine Branch Ct
- 5635 Lenox Park Place
- 1081 Shelby Lynn Ct
- 5135 Thorin Oak Cir
- 5051 Sugar Creek Dr
- 4991 Sugar Creek Dr
