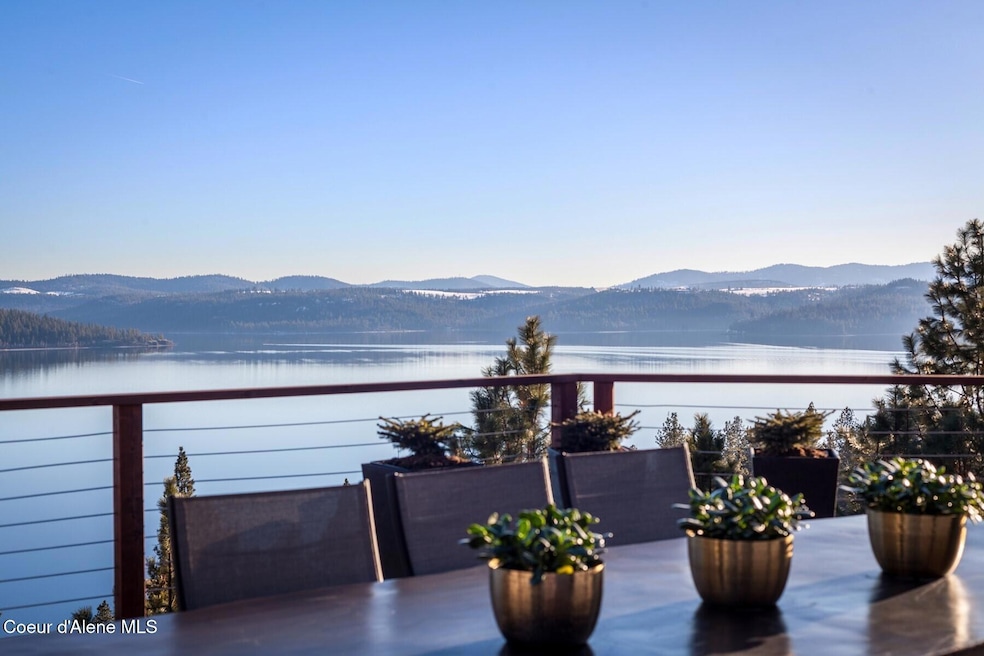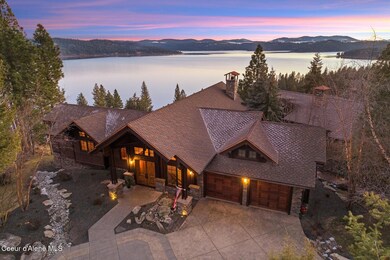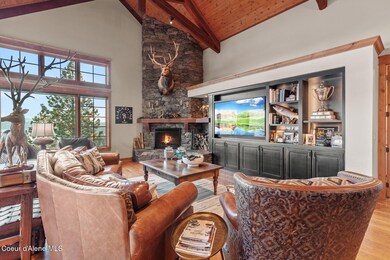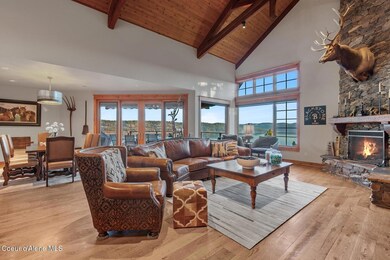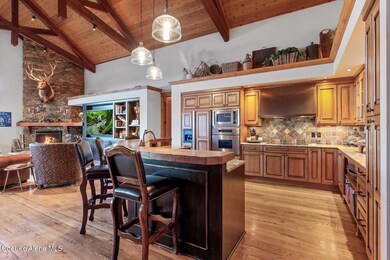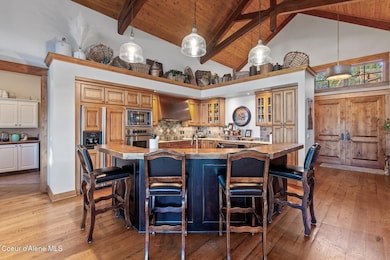5828 W Onyx Cir Coeur D'Alene, ID 83814
Rockford Bay NeighborhoodEstimated payment $21,986/month
Highlights
- Spa
- Gated Community
- Craftsman Architecture
- Primary Bedroom Suite
- Lake View
- Covered Deck
About This Home
Mountain Modern Beauty in the Prime coveted lower Onyx Circle at the GOLF and LAKE CLUB at BLACK ROCK- Idaho's premier private Jim Engh designed course. Boasting unobstructed LAKE COEUR D ALENE PANORAMIC VIEWS and MODERN updates in 2022. FURNISHED and MOVE-IN READY! Over 4600 SF with main floor Primary Bedroom Suite, and Open Plan luxury living. 4 Bedrooms (2 are Suites), Chef's gourmet kitchen open to the views and soaring vaulted ceiling in the great room, complete with stone floor-to-ceiling wood burning fireplace, whiskey bar, bonus rooms and walkout lower level for all the guests! Enjoy the new Deck, new level backyard with the most stunning lake views at Black Rock! Updates include Smart home technology, new LED lighting and contemporary light fixtures throughout, freshly paint, outdoor staining, new DECK, new Cooktop, Cabinets, landscaping and so much more! Privacy, serenity and luxury. A must see home if looking for extraordinary at BLACK ROCK.
Listing Agent
Tomlinson Sotheby's International Realty (Idaho) License #AB36636 Listed on: 03/04/2025

Home Details
Home Type
- Single Family
Est. Annual Taxes
- $8,999
Year Built
- Built in 2005 | Remodeled in 2022
Lot Details
- 0.47 Acre Lot
- Open Space
- Cul-De-Sac
- Landscaped
- Open Lot
- Sloped Lot
- Backyard Sprinklers
- Lawn
- Property is zoned County RESRES, County RESRES
HOA Fees
- $222 Monthly HOA Fees
Parking
- Attached Garage
Property Views
- Lake
- Mountain
Home Design
- Craftsman Architecture
- Concrete Foundation
- Frame Construction
- Shingle Roof
- Composition Roof
- Cedar
Interior Spaces
- 4,651 Sq Ft Home
- Vaulted Ceiling
- Fireplace
Kitchen
- Breakfast Bar
- Walk-In Pantry
- Built-In Oven
- Electric Oven or Range
- Indoor Grill
- Cooktop
- Microwave
- Freezer
- Dishwasher
- Wine Refrigerator
- Kitchen Island
- Disposal
Flooring
- Wood
- Carpet
- Tile
- Luxury Vinyl Plank Tile
Bedrooms and Bathrooms
- 4 Bedrooms | 1 Main Level Bedroom
- Primary Bedroom Suite
- 4 Bathrooms
Laundry
- Electric Dryer
- Washer
Finished Basement
- Walk-Out Basement
- Basement Fills Entire Space Under The House
Home Security
- Home Security System
- Smart Thermostat
Outdoor Features
- Spa
- Covered Deck
- Covered Patio or Porch
- Outdoor Water Feature
- Exterior Lighting
- Rain Gutters
Utilities
- Forced Air Heating and Cooling System
- Heating System Uses Wood
- Furnace
- Water Tap or Transfer Fee
- Electric Water Heater
- Water Softener
- Septic System
- Community Sewer or Septic
- High Speed Internet
- Internet Available
- Cable TV Available
Listing and Financial Details
- Assessor Parcel Number 007700130110
Community Details
Overview
- Association fees include sewer, snow removal, trash, water
- Black Rock HOA
- Black Rock Subdivision
Security
- Gated Community
Map
Home Values in the Area
Average Home Value in this Area
Tax History
| Year | Tax Paid | Tax Assessment Tax Assessment Total Assessment is a certain percentage of the fair market value that is determined by local assessors to be the total taxable value of land and additions on the property. | Land | Improvement |
|---|---|---|---|---|
| 2025 | $8,999 | $2,324,590 | $1,000,000 | $1,324,590 |
| 2024 | $8,999 | $2,324,730 | $1,000,000 | $1,324,730 |
| 2023 | $8,999 | $2,324,730 | $1,000,000 | $1,324,730 |
| 2022 | $8,970 | $2,324,730 | $1,000,000 | $1,324,730 |
| 2021 | $8,703 | $1,377,020 | $396,000 | $981,020 |
| 2020 | $8,727 | $1,197,820 | $330,000 | $867,820 |
| 2019 | $8,966 | $1,143,590 | $330,000 | $813,590 |
| 2018 | $8,917 | $1,033,590 | $220,000 | $813,590 |
| 2017 | $9,012 | $981,010 | $220,000 | $761,010 |
| 2016 | $9,368 | $989,470 | $220,000 | $769,470 |
| 2015 | $8,569 | $885,770 | $140,400 | $745,370 |
| 2013 | $7,706 | $744,426 | $108,000 | $636,426 |
Property History
| Date | Event | Price | List to Sale | Price per Sq Ft | Prior Sale |
|---|---|---|---|---|---|
| 08/25/2025 08/25/25 | Price Changed | $3,995,000 | -4.8% | $859 / Sq Ft | |
| 06/03/2025 06/03/25 | Price Changed | $4,195,000 | -8.3% | $902 / Sq Ft | |
| 03/04/2025 03/04/25 | For Sale | $4,575,000 | +64.0% | $984 / Sq Ft | |
| 09/15/2021 09/15/21 | Sold | -- | -- | -- | View Prior Sale |
| 08/27/2021 08/27/21 | Pending | -- | -- | -- | |
| 08/02/2021 08/02/21 | For Sale | $2,790,000 | -- | $631 / Sq Ft |
Purchase History
| Date | Type | Sale Price | Title Company |
|---|---|---|---|
| Quit Claim Deed | -- | Kootenai County Title | |
| Interfamily Deed Transfer | -- | Pioneer Title Kootenai Cnty |
Source: Coeur d'Alene Multiple Listing Service
MLS Number: 25-1814
APN: 007700130110
- Lt 63 W Onyx Cir
- L28 W Onyx Cir
- L44 W Onyx Cir
- L41 W Onyx Cir
- L45 W Onyx Cir
- Lot 46 Onyx Cir
- 6212 W Platinum Dr
- NKA Onyx Circle L47 W
- 5574 W Onyx Cir
- NNA Black Rock Lt 19 Blk 4
- NKA W Rockford Bay Rd Lots 7 & 8
- NKA W
- 18046 S Kimberlite Dr
- L301 S Carbon Ct
- 6078 Quartzite
- 6176 W Dunite Ct
- L118 L119 W Dunite Ct
- L288 W Bronzite Ct
- 17036 S Citrine Dr
- L181 S Basonite Ct
- 809 E Mullan Ave
- 100 E Coeur d Alene Ave
- 801 E Lakeside Ave Unit 1
- 208 N 8th St Unit A
- 723 N Government Way
- 916 N D St
- 849 N 4th St
- 849 N 4th St
- 101 E Miller Ave Unit B
- 945 N 7th St
- 801 S Riverside Harbor Dr
- 2336 W John Loop
- 1940 W Riverstone Dr
- 1000 W Ironwood Dr
- 3404 W Seltice Way
- 3193 N Atlas Rd
- 1566 N 13th St
- 2600 E Harrison Ave Unit B
- 3415 N Huetter Rd Unit 1
- 3415 N Huetter Rd Unit 2
