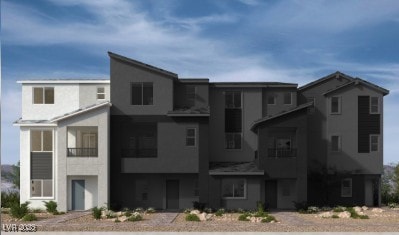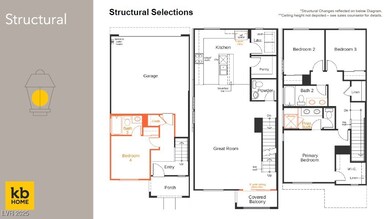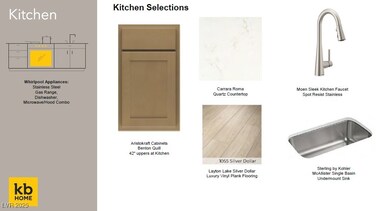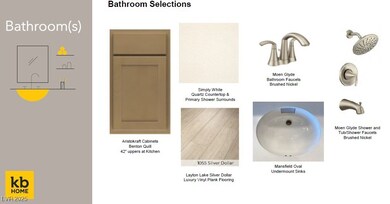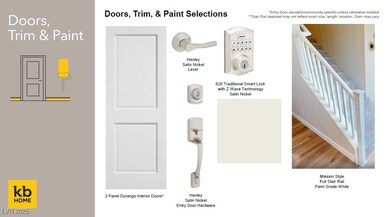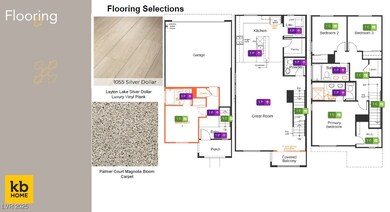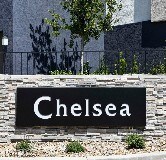5828 Wisteria Walk St Las Vegas, NV 89148
Estimated payment $3,070/month
4
Beds
3.5
Baths
1,895
Sq Ft
$252
Price per Sq Ft
Highlights
- Main Floor Bedroom
- Porch
- Double Pane Windows
- Balcony
- 2 Car Attached Garage
- Tankless Water Heater
About This Home
Whirlpool SS Appliances, Upgraded Cabinets, Luxury vinyl plank flooring, Ceiling Fan Pre-wire, Quartz Countertops, Balcony, Low-E Dual Pane Windows, 16 seer air conditioner, Attached 2 car Garage with Door Openers
Listing Agent
KB Home Nevada Inc Brokerage Phone: 702-218-5424 License #B.0021043 Listed on: 11/05/2025
Townhouse Details
Home Type
- Townhome
Est. Annual Taxes
- $4,700
Year Built
- Home Under Construction
Lot Details
- 1,300 Sq Ft Lot
- West Facing Home
- Desert Landscape
HOA Fees
- $155 Monthly HOA Fees
Parking
- 2 Car Attached Garage
- Inside Entrance
- Garage Door Opener
Home Design
- Frame Construction
- Tile Roof
- Stucco
Interior Spaces
- 1,895 Sq Ft Home
- 3-Story Property
- Double Pane Windows
Kitchen
- Gas Range
- Microwave
- Dishwasher
- Disposal
Flooring
- Carpet
- Luxury Vinyl Plank Tile
Bedrooms and Bathrooms
- 4 Bedrooms
- Main Floor Bedroom
Laundry
- Laundry on upper level
- Gas Dryer Hookup
Eco-Friendly Details
- Energy-Efficient Windows with Low Emissivity
Outdoor Features
- Balcony
- Porch
Schools
- Abston Elementary School
- Fertitta Frank & Victoria Middle School
- Durango High School
Utilities
- Central Heating and Cooling System
- Heating System Uses Gas
- Underground Utilities
- Tankless Water Heater
Community Details
- Association fees include management
- Chelsea Association, Phone Number (702) 222-2391
- Built by KB Home
- Chelsea Subdivision
- The community has rules related to covenants, conditions, and restrictions
Map
Create a Home Valuation Report for This Property
The Home Valuation Report is an in-depth analysis detailing your home's value as well as a comparison with similar homes in the area
Home Values in the Area
Average Home Value in this Area
Property History
| Date | Event | Price | List to Sale | Price per Sq Ft |
|---|---|---|---|---|
| 11/22/2025 11/22/25 | Off Market | $477,700 | -- | -- |
| 10/11/2025 10/11/25 | For Sale | $477,700 | -- | $252 / Sq Ft |
Source: Las Vegas REALTORS®
Source: Las Vegas REALTORS®
MLS Number: 2732992
Nearby Homes
- 5826 Kips Bay St
- 5842 Kips Bay St
- 5824 Wisteria Walk St
- 5812 Wisteria Walk St
- 5862 Kips Bay St
- 5858 Kips Bay St
- 5852 Wisteria Walk St
- 5866 Kips Bay St
- 5864 Wisteria Walk St
- 5872 Wisteria Walk St
- 5882 Kips Bay St
- 9210 W Oquendo Rd
- Plan 1672 Interior Unit Modeled at Chelsea
- Plan 1895 End Unit Modeled at Chelsea
- Plan 1803 End Unit at Chelsea
- Plan 1803 Interior Unit Modeled at Chelsea
- Plan 1201 End Unit at Chelsea
- Plan 1201 End Unit Modeled at Chelsea
- Plan 1672 Interior Unit at Chelsea
- Plan 1895 End Unit at Chelsea
