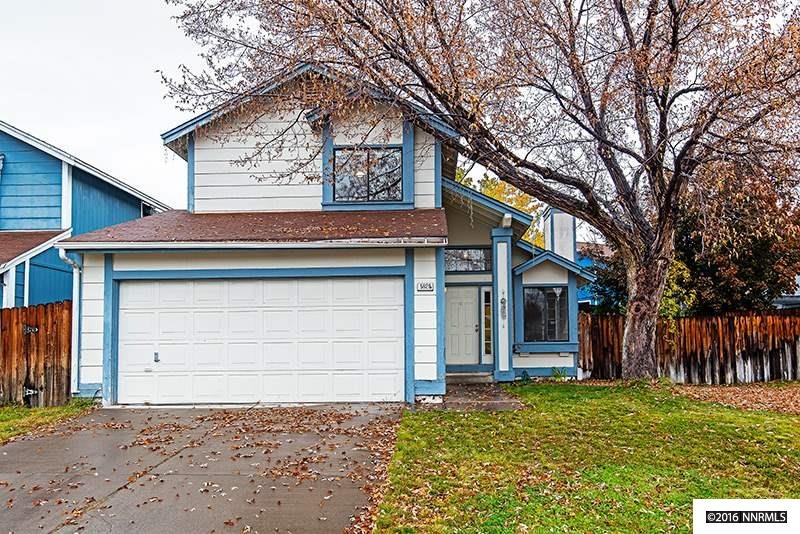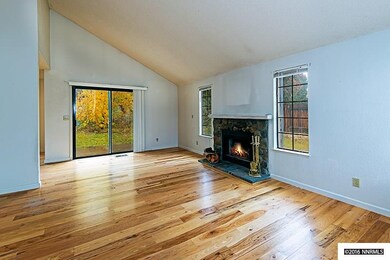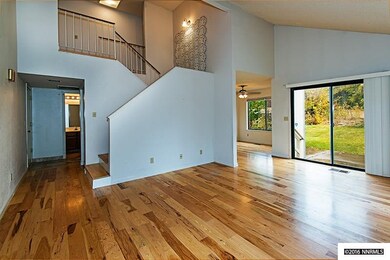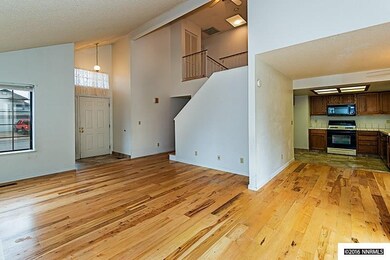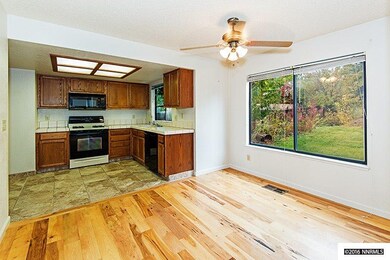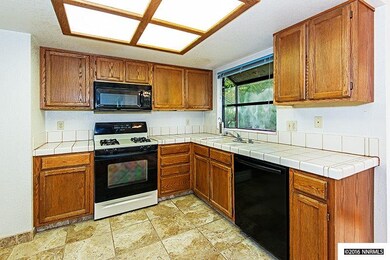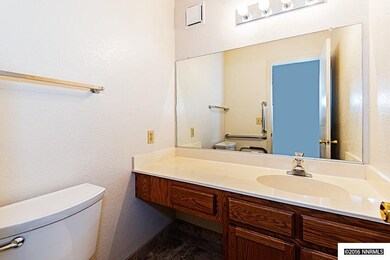
5829 Coyote Ridge Rd Reno, NV 89523
Mae Anne Avenue NeighborhoodHighlights
- Mountain View
- High Ceiling
- Double Oven
- Wood Flooring
- No HOA
- 2 Car Attached Garage
About This Home
As of September 20202 bedroom, 2.5 bath home. Both bedrooms are masters.Open floorplan with high vaulted ceilings that give a spacious feeling. The home also has solid wood floors and ceramic tile. Living room with fireplace and slider access to large private backyard.Fully landscaped front and back yards. Walking distance to schools, shopping, post office and park.
Last Agent to Sell the Property
RE/MAX Professionals-Reno License #S.74753 Listed on: 10/28/2016

Home Details
Home Type
- Single Family
Est. Annual Taxes
- $1,433
Year Built
- Built in 1987
Lot Details
- 8,276 Sq Ft Lot
- Back Yard Fenced
- Landscaped
- Level Lot
- Front and Back Yard Sprinklers
- Property is zoned SF6
Parking
- 2 Car Attached Garage
Home Design
- Pitched Roof
- Shingle Roof
- Composition Roof
- Wood Siding
- Stick Built Home
Interior Spaces
- 1,244 Sq Ft Home
- 2-Story Property
- High Ceiling
- Ceiling Fan
- Double Pane Windows
- Blinds
- Aluminum Window Frames
- Living Room with Fireplace
- Mountain Views
- Crawl Space
- Fire and Smoke Detector
Kitchen
- Double Oven
- Gas Oven
- Gas Range
- Microwave
- Dishwasher
- Disposal
Flooring
- Wood
- Ceramic Tile
Bedrooms and Bathrooms
- 2 Bedrooms
- Walk-In Closet
- Bathtub and Shower Combination in Primary Bathroom
Laundry
- Laundry Room
- Dryer
- Washer
- Shelves in Laundry Area
Outdoor Features
- Patio
Schools
- Westergard Elementary School
- Billinghurst Middle School
- Mc Queen High School
Utilities
- Refrigerated Cooling System
- Forced Air Heating and Cooling System
- Heating System Uses Natural Gas
- Gas Water Heater
Community Details
- No Home Owners Association
Listing and Financial Details
- Home warranty included in the sale of the property
- Assessor Parcel Number 03938203
Ownership History
Purchase Details
Home Financials for this Owner
Home Financials are based on the most recent Mortgage that was taken out on this home.Purchase Details
Home Financials for this Owner
Home Financials are based on the most recent Mortgage that was taken out on this home.Purchase Details
Home Financials for this Owner
Home Financials are based on the most recent Mortgage that was taken out on this home.Purchase Details
Similar Homes in Reno, NV
Home Values in the Area
Average Home Value in this Area
Purchase History
| Date | Type | Sale Price | Title Company |
|---|---|---|---|
| Quit Claim Deed | -- | Radian Settlement Services | |
| Bargain Sale Deed | $360,000 | First American Title Reno | |
| Bargain Sale Deed | $252,500 | Ticor Title Reno | |
| Interfamily Deed Transfer | -- | -- |
Mortgage History
| Date | Status | Loan Amount | Loan Type |
|---|---|---|---|
| Open | $83,400 | New Conventional | |
| Previous Owner | $342,000 | New Conventional | |
| Previous Owner | $260,000 | New Conventional | |
| Previous Owner | $16,000 | Future Advance Clause Open End Mortgage | |
| Previous Owner | $239,875 | New Conventional | |
| Previous Owner | $95,000 | New Conventional | |
| Previous Owner | $60,000 | New Conventional | |
| Previous Owner | $50,000 | Credit Line Revolving |
Property History
| Date | Event | Price | Change | Sq Ft Price |
|---|---|---|---|---|
| 09/01/2020 09/01/20 | Sold | $360,000 | 0.0% | $289 / Sq Ft |
| 07/30/2020 07/30/20 | Pending | -- | -- | -- |
| 07/21/2020 07/21/20 | For Sale | $359,900 | +42.5% | $289 / Sq Ft |
| 12/23/2016 12/23/16 | Sold | $252,500 | -4.7% | $203 / Sq Ft |
| 12/01/2016 12/01/16 | Pending | -- | -- | -- |
| 10/28/2016 10/28/16 | For Sale | $265,000 | -- | $213 / Sq Ft |
Tax History Compared to Growth
Tax History
| Year | Tax Paid | Tax Assessment Tax Assessment Total Assessment is a certain percentage of the fair market value that is determined by local assessors to be the total taxable value of land and additions on the property. | Land | Improvement |
|---|---|---|---|---|
| 2025 | $1,896 | $75,415 | $39,340 | $36,075 |
| 2024 | $1,896 | $72,414 | $35,595 | $36,819 |
| 2023 | $1,275 | $72,757 | $37,520 | $35,237 |
| 2022 | $1,706 | $61,212 | $31,605 | $29,607 |
| 2021 | $1,658 | $51,489 | $21,735 | $29,754 |
| 2020 | $1,608 | $50,989 | $20,895 | $30,094 |
| 2019 | $1,561 | $50,099 | $20,755 | $29,344 |
| 2018 | $1,518 | $44,087 | $15,085 | $29,002 |
| 2017 | $1,480 | $43,337 | $14,070 | $29,267 |
| 2016 | $1,433 | $42,753 | $12,670 | $30,083 |
| 2015 | $1,436 | $41,373 | $11,095 | $30,278 |
| 2014 | $1,392 | $39,706 | $9,975 | $29,731 |
| 2013 | -- | $36,734 | $7,245 | $29,489 |
Agents Affiliated with this Home
-
Casady Raffanelli

Seller's Agent in 2020
Casady Raffanelli
Chase International-Damonte
(775) 813-8571
2 in this area
59 Total Sales
-
N
Buyer's Agent in 2020
Nate Teel
Dickson Realty
-
Chante Hargrove

Seller's Agent in 2016
Chante Hargrove
RE/MAX
(775) 771-3046
1 in this area
90 Total Sales
Map
Source: Northern Nevada Regional MLS
MLS Number: 160016039
APN: 039-382-03
- 5721 Royal Vista Way
- 1639 Prancer St Unit Lot 47
- 1639 Prancer St
- 1632 Prancer St
- Walker Plan at Monarch
- Humboldt Plan at Monarch
- 1626 Icelandic Way
- 1615 Prancer St Unit Lot 53
- 1615 Prancer St
- 1618 Icelandic Way
- 5916 Coyote Ridge Rd
- 1645 Icelandic Way
- 1645 Icelandic Way Unit Lot 8
- 1614 Icelandic Way
- 1613 Icelandic Way
- 5882 Grand Row Way Unit Lot 61
- 5882 Grand Row Way
- 5976 Coyote Ridge Rd
- 5878 Grand Row Way
- 1770 Amarak Way
