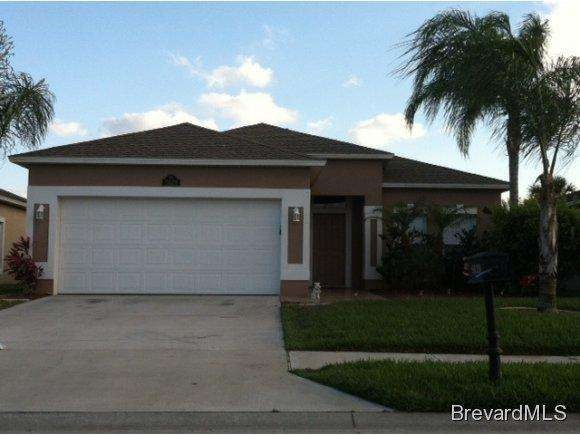
5829 Duskywing Dr Rockledge, FL 32955
Highlights
- In Ground Pool
- Open Floorplan
- Tennis Courts
- Viera High School Rated A-
- Screened Porch
- 2 Car Attached Garage
About This Home
As of April 20133/2/2 In West Viera. Great neighborhood and a well maintained home. Tile and carpet throughtout. Close to schools and grocery stores. Bring your golf cart! Hurry before its gone!
Last Agent to Sell the Property
CENTURY 21 Baytree Realty License #3045210 Listed on: 03/04/2013

Home Details
Home Type
- Single Family
Est. Annual Taxes
- $1,493
Year Built
- Built in 2005
Lot Details
- 6,534 Sq Ft Lot
- South Facing Home
Parking
- 2 Car Attached Garage
- Garage Door Opener
Home Design
- Shingle Roof
- Concrete Siding
- Block Exterior
- Stucco
Interior Spaces
- 1,512 Sq Ft Home
- 1-Story Property
- Open Floorplan
- Ceiling Fan
- Screened Porch
- Laundry Room
Kitchen
- Electric Range
- Dishwasher
- Disposal
Flooring
- Carpet
- Tile
Bedrooms and Bathrooms
- 3 Bedrooms
- Split Bedroom Floorplan
- Walk-In Closet
- 2 Full Bathrooms
Pool
- In Ground Pool
Schools
- Manatee Elementary School
- Kennedy Middle School
- Viera High School
Utilities
- Cooling Available
- Central Heating
Listing and Financial Details
- Assessor Parcel Number 253632500000E0003700
Community Details
Overview
- Indigo Crossing Phase 2 Subdivision
- Maintained Community
Recreation
- Tennis Courts
- Community Playground
- Community Pool
- Park
Ownership History
Purchase Details
Home Financials for this Owner
Home Financials are based on the most recent Mortgage that was taken out on this home.Purchase Details
Home Financials for this Owner
Home Financials are based on the most recent Mortgage that was taken out on this home.Purchase Details
Home Financials for this Owner
Home Financials are based on the most recent Mortgage that was taken out on this home.Purchase Details
Home Financials for this Owner
Home Financials are based on the most recent Mortgage that was taken out on this home.Similar Homes in Rockledge, FL
Home Values in the Area
Average Home Value in this Area
Purchase History
| Date | Type | Sale Price | Title Company |
|---|---|---|---|
| Warranty Deed | $165,000 | Prestige Title Brevard Llc | |
| Warranty Deed | $146,000 | Attorney | |
| Warranty Deed | -- | Attorney | |
| Warranty Deed | $257,100 | Republic Title Company |
Mortgage History
| Date | Status | Loan Amount | Loan Type |
|---|---|---|---|
| Open | $115,500 | No Value Available | |
| Previous Owner | $143,355 | No Value Available | |
| Previous Owner | $205,650 | No Value Available | |
| Previous Owner | $51,400 | Credit Line Revolving |
Property History
| Date | Event | Price | Change | Sq Ft Price |
|---|---|---|---|---|
| 04/08/2022 04/08/22 | Rented | $2,500 | 0.0% | -- |
| 03/09/2022 03/09/22 | Under Contract | -- | -- | -- |
| 03/07/2022 03/07/22 | For Rent | $2,500 | +66.7% | -- |
| 03/01/2017 03/01/17 | Rented | $1,500 | 0.0% | -- |
| 02/12/2017 02/12/17 | Price Changed | $1,500 | -6.3% | $1 / Sq Ft |
| 01/24/2017 01/24/17 | For Rent | $1,600 | +14.3% | -- |
| 02/20/2016 02/20/16 | Rented | $1,400 | 0.0% | -- |
| 02/08/2016 02/08/16 | Under Contract | -- | -- | -- |
| 02/06/2016 02/06/16 | For Rent | $1,400 | 0.0% | -- |
| 04/12/2013 04/12/13 | Sold | $165,000 | -1.2% | $109 / Sq Ft |
| 03/05/2013 03/05/13 | Pending | -- | -- | -- |
| 03/04/2013 03/04/13 | For Sale | $167,000 | -- | $110 / Sq Ft |
Tax History Compared to Growth
Tax History
| Year | Tax Paid | Tax Assessment Tax Assessment Total Assessment is a certain percentage of the fair market value that is determined by local assessors to be the total taxable value of land and additions on the property. | Land | Improvement |
|---|---|---|---|---|
| 2023 | $4,325 | $331,580 | $0 | $0 |
| 2022 | $3,874 | $312,680 | $0 | $0 |
| 2021 | $3,438 | $225,230 | $71,000 | $154,230 |
| 2020 | $3,178 | $204,480 | $52,000 | $152,480 |
| 2019 | $3,134 | $199,150 | $52,000 | $147,150 |
| 2018 | $3,144 | $194,400 | $42,000 | $152,400 |
| 2017 | $3,061 | $181,070 | $39,000 | $142,070 |
| 2016 | $3,001 | $172,620 | $43,000 | $129,620 |
| 2015 | $2,922 | $150,960 | $37,000 | $113,960 |
| 2014 | $2,622 | $137,240 | $31,000 | $106,240 |
Agents Affiliated with this Home
-
A
Seller's Agent in 2022
Allen (Chun) Cheng
VIO Real Estate Group
(321) 427-4008
8 Total Sales
-
J
Buyer's Agent in 2022
Jason Lande
Exit 1st Class Realty
-
s
Buyer's Agent in 2022
spc.rets.3283401
spc.rets.RETS_OFFICE
-

Seller's Agent in 2013
Jason Bucci
CENTURY 21 Baytree Realty
(321) 591-5922
11 in this area
79 Total Sales
Map
Source: Space Coast MLS (Space Coast Association of REALTORS®)
MLS Number: 662004
APN: 25-36-32-50-0000E.0-0037.00
- 5869 Duskywing Dr
- 6017 Indigo Crossing Dr
- 5852 Goleta Cir
- 3514 Spencer Ln
- 3504 Spencer Ln
- 5337 Indigo Crossing Dr
- 3625 Spencer Ln
- 6115 Trieda Dr
- 6063 Goleta Cir
- 3465 Spencer Ln
- 5720 Claiborne St
- 6024 Trieda Dr
- 5738 Tamarac Dr
- 5727 Tamarac Dr
- 3599 Imperata Dr
- 3311 Gatlin Dr
- 3631 Thurloe Dr
- 3280 Thurloe Dr
- 3455 Sedge Dr
- 4695 Tea Tree Ct
