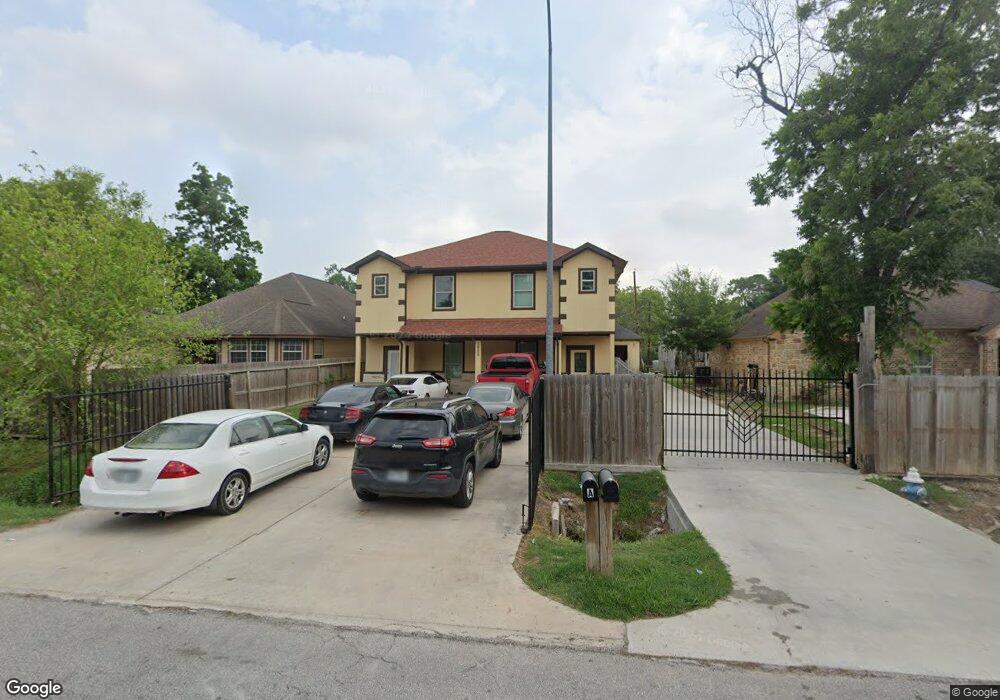5829 Hartwick Rd Unit A Houston, TX 77016
East Little York NeighborhoodEstimated Value: $379,000 - $591,000
2
Beds
3
Baths
1,160
Sq Ft
$455/Sq Ft
Est. Value
About This Home
This home is located at 5829 Hartwick Rd Unit A, Houston, TX 77016 and is currently estimated at $527,879, approximately $455 per square foot. 5829 Hartwick Rd Unit A is a home located in Harris County with nearby schools including Thurgood Marshall Elementary, Forest Brook Middle, and North Forest High School.
Ownership History
Date
Name
Owned For
Owner Type
Purchase Details
Closed on
Jun 16, 2011
Sold by
Almanza Roman V
Bought by
Rodriguez Patricia L
Current Estimated Value
Purchase Details
Closed on
Jan 16, 2009
Sold by
Mcginnis Thomas
Bought by
Almanza Roman Velazquez
Purchase Details
Closed on
Sep 5, 2008
Sold by
Mcginnis Thomas and Mcginnis Minnie Mae
Bought by
County Of Harris and City Of Houston
Create a Home Valuation Report for This Property
The Home Valuation Report is an in-depth analysis detailing your home's value as well as a comparison with similar homes in the area
Home Values in the Area
Average Home Value in this Area
Purchase History
| Date | Buyer | Sale Price | Title Company |
|---|---|---|---|
| Rodriguez Patricia L | -- | None Available | |
| Almanza Roman Velazquez | $3,200 | None Available | |
| County Of Harris | -- | None Available |
Source: Public Records
Tax History Compared to Growth
Tax History
| Year | Tax Paid | Tax Assessment Tax Assessment Total Assessment is a certain percentage of the fair market value that is determined by local assessors to be the total taxable value of land and additions on the property. | Land | Improvement |
|---|---|---|---|---|
| 2025 | $10,820 | $487,900 | $49,713 | $438,187 |
| 2024 | $10,820 | $517,105 | $41,141 | $475,964 |
| 2023 | $10,820 | $550,000 | $41,141 | $508,859 |
| 2022 | $8,411 | $381,993 | $27,428 | $354,565 |
| 2021 | $7,341 | $314,968 | $27,428 | $287,540 |
| 2020 | $5,566 | $229,830 | $15,428 | $214,402 |
| 2019 | $573 | $22,638 | $15,428 | $7,210 |
| 2018 | $330 | $13,028 | $13,028 | $0 |
| 2017 | $329 | $13,028 | $13,028 | $0 |
| 2016 | $329 | $13,028 | $13,028 | $0 |
| 2015 | $335 | $13,028 | $13,028 | $0 |
| 2014 | $335 | $13,028 | $13,028 | $0 |
Source: Public Records
Map
Nearby Homes
- 5613 Annunciation St
- 6130 Hartwick Rd
- 6210 Annunciation St
- 5714 Justin St
- 6310 Hartwick Rd
- 5833 Mohawk St
- 5815 Mohawk St
- 6319 Annunciation St
- 6319 Guadalupe St
- 0 Hopper Rd Unit 35613143
- 11610 Danford Ln
- 10403 Meadow Saffron Dr
- 10711 Red Orchid Dr
- 6406 Guadalupe St
- 10507 Vinca Minor Ln
- 6319 Hopper Rd
- 6410 Hartwick Rd
- 6302 Hanley Ln
- 0 Cedar Hill Ln Unit 45497108
- 5404 Mount Houston Rd
- 5829 Hartwick Rd
- 5831 Hartwick Rd
- 5821 Hartwick Rd
- 5833 Hartwick Rd
- 5835 Hartwick Rd
- 5835 Hartwick Rd
- 5822 Cobalt St
- 5902 Cobalt St
- 5906 Hartwick Rd
- 5813 Hartwick Rd
- 5910 Hartwick Rd
- 5910 Cobalt St
- 5814 Cobalt St
- 5831 Annunciation St
- 5939 Hartwick Rd
- 5814 Hartwick Rd
- 5825 Annunciation St
- 5914 Hartwick Rd
- 5903 Annunciation St
- 5821 Annunciation St
