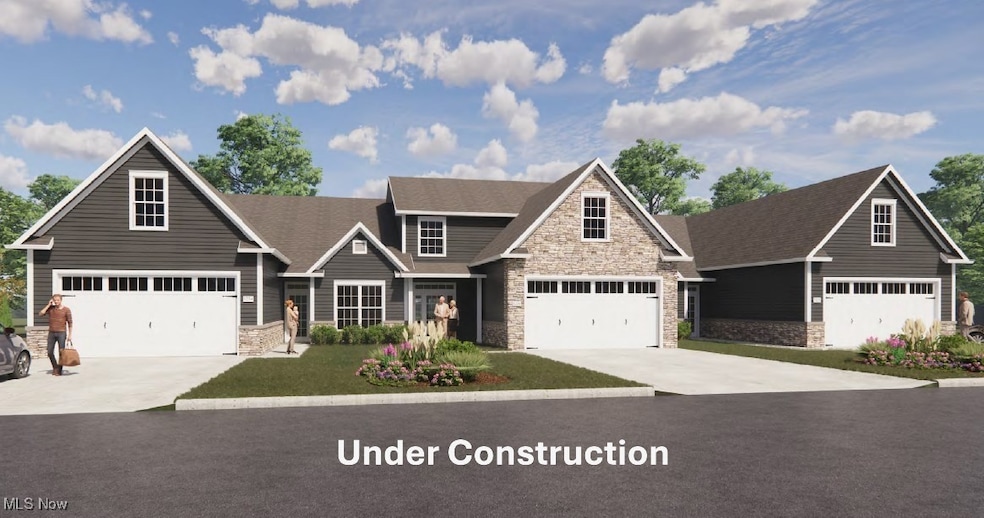5829 Hawks Nest Cir NW Canton, OH 44708
Estimated payment $3,621/month
Highlights
- Open Floorplan
- Deck
- Beamed Ceilings
- Lake Cable Elementary School Rated A
- High Ceiling
- 2 Car Attached Garage
About This Home
Experience luxury and functionality in the Aria at Hawks Nest Crossing. This modern ranch offers 1,822 sq ft of main-level living with an open floor plan, featuring a stunning beamed-ceiling great room with a cozy fireplace, spacious dining area, and sun-filled gourmet kitchen with a large island. Enjoy a serene owner's suite with a double-vanity bath and walk-in closet, plus a second bedroom and full bath, both with tiled showers. A convenient first-floor laundry room adds to the ease of everyday living. The bonus room provides an extra 411 sq ft for a guest room, home office, or den, bringing total living space to 2,233 sq ft. The full basement is stubbed for a bathroom and has an egress window. The Aria blends elegance and comfort all in one perfect package. Stop into the model during office hours to see the impeccable quality, lifestyle choice options and upgrades that are available when you build from the ground up!
Listing Agent
Cutler Real Estate Brokerage Email: nplatek@cutlerhomes.com, 330-323-6023 License #2018005093 Listed on: 11/25/2025

Co-Listing Agent
Cutler Real Estate Brokerage Email: nplatek@cutlerhomes.com, 330-323-6023 License #2018005094
Property Details
Home Type
- Condominium
Est. Annual Taxes
- $8,700
HOA Fees
- $208 Monthly HOA Fees
Parking
- 2 Car Attached Garage
- Running Water Available in Garage
Home Design
- Home to be built
- Asphalt Roof
- Stone Siding
- Vinyl Siding
Interior Spaces
- 2,233 Sq Ft Home
- 1-Story Property
- Open Floorplan
- Crown Molding
- Beamed Ceilings
- High Ceiling
- Chandelier
- Gas Fireplace
- Entrance Foyer
- Great Room with Fireplace
- Laundry in unit
Kitchen
- Range
- Microwave
- Dishwasher
- Kitchen Island
- Disposal
Bedrooms and Bathrooms
- 2 Main Level Bedrooms
- Walk-In Closet
- 2 Full Bathrooms
- Double Vanity
Unfinished Basement
- Basement Fills Entire Space Under The House
- Sump Pump
Home Security
Utilities
- Forced Air Heating and Cooling System
- Heating System Uses Gas
Additional Features
- Deck
- Privacy Fence
Listing and Financial Details
- Assessor Parcel Number 10016593
Community Details
Overview
- Association fees include management, insurance, ground maintenance, reserve fund, snow removal
- Built by DeVille Hills and Dales LLC
Security
- Carbon Monoxide Detectors
- Fire and Smoke Detector
Map
Home Values in the Area
Average Home Value in this Area
Tax History
| Year | Tax Paid | Tax Assessment Tax Assessment Total Assessment is a certain percentage of the fair market value that is determined by local assessors to be the total taxable value of land and additions on the property. | Land | Improvement |
|---|---|---|---|---|
| 2025 | -- | $32,200 | $32,200 | -- |
| 2024 | -- | $32,200 | $32,200 | -- |
| 2023 | $833 | $16,380 | $16,380 | -- |
Property History
| Date | Event | Price | List to Sale | Price per Sq Ft |
|---|---|---|---|---|
| 11/25/2025 11/25/25 | For Sale | $509,000 | -- | $228 / Sq Ft |
Source: MLS Now
MLS Number: 5173672
APN: 10016593
- 5845 Hawks Nest Cir NW
- 5843 Hawks Nest Cir NW
- 5851 Hawks Nest Cir NW
- 5848 Hawks Nest Cir NW
- 5846 Hawks Nest Cir NW
- 5853 Hawks Nest Cir NW
- 5867 Hawks Nest Cir NW
- 5869 Hawks Nest Cir NW
- 5877 Hawks Nest Cir NW
- 5879 Hawks Nest Cir NW
- 5966 Hawks Nest Cir NW
- 3273 Dellwood Ave NW
- 0 Bertram Ave NW Unit 5051955
- 3722 Old Hickory Ave NW Unit 3A
- 3633 Barrington Place NW
- 6175 Bertram Ave NW
- 0 Hills And Dales Rd NW Unit 5138797
- 2421 Brentwood Rd NW
- 6487 - 6523 Hills And Dales Rd NW
- 5352 Fitzjames Dr NW
- 6014 Marzilli St NW
- 6331-6421 Groton St NW
- 3640 Harris Ave NW
- 6686 Hythe St NW
- 7036 Hills And Dales Rd NW
- 5186-5208 Everhard Rd NW
- 2601 Woodlawn Cir NW
- 2683-2760 Jackson Ave NW
- 4389 Belden Greens Cir NW
- 4784 South Blvd NW
- 7432 Hills And Dales Rd NW
- 2000 Woodlawn Ave NW Unit 10
- 1608 Clearbrook Rd NW
- 1804 Woodlawn Ave NW Unit 13
- 1804 Woodlawn Ave NW
- 2960 Thackeray Ave NW
- 7337 Seymour St NW
- 7451 Quail Hollow St NW
- 5902 Shakertown Dr NW
- 4171 Foxhaven Ave NW
