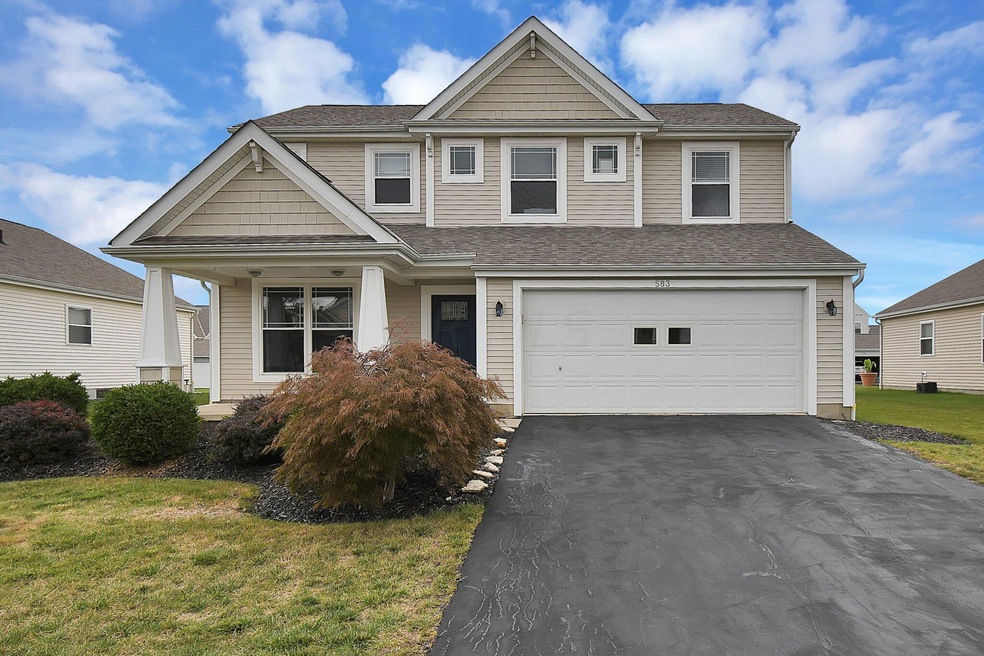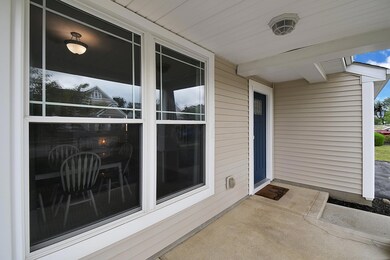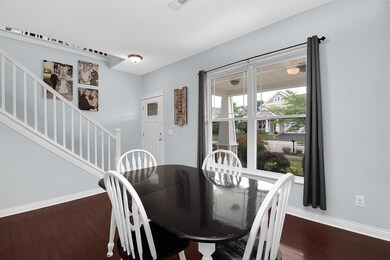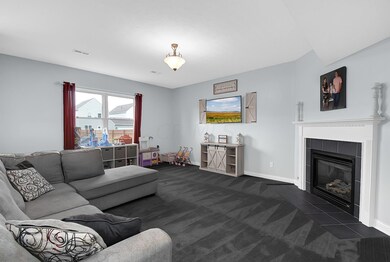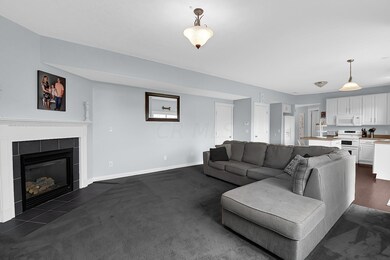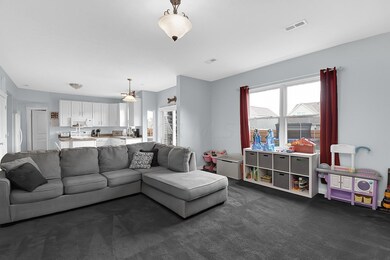
583 Beckler Ln Delaware, OH 43015
Highlights
- Wood Flooring
- Fenced Yard
- Patio
- Loft
- 2 Car Attached Garage
- Garden Bath
About This Home
As of October 2022MOVE IN READY! From the fresh paint throughout to the custom touches in decor you will love this house! Seriously, it's just so cute! You will love the custom floating shelves built in the half bath and laundry room and who wouldn't love a HUGE back yard with a privacy fence, patio, and new fire pit area? The first floor is open for entertaining or just easy access to snacks when you're binging your fav tv series. Upstairs find 2 bedrooms with walk in closets in addition to the primary suite with soaker tub and separate shower. The loft could be closed in for a 4th bedroom or leave it open as an office or playroom! The sellers have added some great built-in shelves in the extra deep garage including some suspended storage from the ceiling. This house should be yours!
Last Agent to Sell the Property
Keller Williams Greater Cols License #428730 Listed on: 09/16/2022

Home Details
Home Type
- Single Family
Est. Annual Taxes
- $3,915
Year Built
- Built in 2006
Lot Details
- 9,148 Sq Ft Lot
- Fenced Yard
HOA Fees
- $36 Monthly HOA Fees
Parking
- 2 Car Attached Garage
- Garage Door Opener
Home Design
- Slab Foundation
- Vinyl Siding
Interior Spaces
- 1,984 Sq Ft Home
- 2-Story Property
- Gas Log Fireplace
- Insulated Windows
- Family Room
- Loft
Kitchen
- Electric Range
- Microwave
- Dishwasher
Flooring
- Wood
- Carpet
- Vinyl
Bedrooms and Bathrooms
- 3 Bedrooms
- Garden Bath
Laundry
- Laundry on main level
- Electric Dryer Hookup
Outdoor Features
- Patio
Utilities
- Forced Air Heating and Cooling System
- Heating System Uses Gas
- Gas Water Heater
Community Details
- Association Phone (614) 766-6500
- Rpm HOA
Listing and Financial Details
- Home warranty included in the sale of the property
- Assessor Parcel Number 519-320-32-027-000
Ownership History
Purchase Details
Home Financials for this Owner
Home Financials are based on the most recent Mortgage that was taken out on this home.Purchase Details
Home Financials for this Owner
Home Financials are based on the most recent Mortgage that was taken out on this home.Purchase Details
Home Financials for this Owner
Home Financials are based on the most recent Mortgage that was taken out on this home.Purchase Details
Purchase Details
Purchase Details
Home Financials for this Owner
Home Financials are based on the most recent Mortgage that was taken out on this home.Similar Homes in Delaware, OH
Home Values in the Area
Average Home Value in this Area
Purchase History
| Date | Type | Sale Price | Title Company |
|---|---|---|---|
| Deed | $343,000 | Crown Search Box | |
| Executors Deed | $239,800 | None Available | |
| Survivorship Deed | $325,600 | Columbia Title | |
| Warranty Deed | $163,000 | Columbia Title | |
| Interfamily Deed Transfer | -- | None Available | |
| Warranty Deed | $178,500 | Transohio |
Mortgage History
| Date | Status | Loan Amount | Loan Type |
|---|---|---|---|
| Open | $336,787 | FHA | |
| Previous Owner | $228,050 | New Conventional | |
| Previous Owner | $232,606 | New Conventional | |
| Previous Owner | $130,208 | New Conventional | |
| Previous Owner | $165,724 | FHA | |
| Previous Owner | $177,066 | FHA |
Property History
| Date | Event | Price | Change | Sq Ft Price |
|---|---|---|---|---|
| 06/13/2025 06/13/25 | For Sale | $370,000 | +7.9% | $186 / Sq Ft |
| 03/31/2025 03/31/25 | Off Market | $343,000 | -- | -- |
| 10/24/2022 10/24/22 | Sold | $343,000 | 0.0% | $173 / Sq Ft |
| 09/23/2022 09/23/22 | Pending | -- | -- | -- |
| 09/16/2022 09/16/22 | For Sale | $343,000 | +43.0% | $173 / Sq Ft |
| 02/28/2019 02/28/19 | Sold | $239,800 | -4.0% | $121 / Sq Ft |
| 01/29/2019 01/29/19 | Pending | -- | -- | -- |
| 11/30/2018 11/30/18 | For Sale | $249,800 | +53.5% | $126 / Sq Ft |
| 05/01/2013 05/01/13 | Sold | $162,760 | -1.3% | $82 / Sq Ft |
| 04/01/2013 04/01/13 | Pending | -- | -- | -- |
| 03/08/2013 03/08/13 | For Sale | $164,900 | -- | $83 / Sq Ft |
Tax History Compared to Growth
Tax History
| Year | Tax Paid | Tax Assessment Tax Assessment Total Assessment is a certain percentage of the fair market value that is determined by local assessors to be the total taxable value of land and additions on the property. | Land | Improvement |
|---|---|---|---|---|
| 2024 | $4,925 | $104,310 | $21,880 | $82,430 |
| 2023 | $4,934 | $104,310 | $21,880 | $82,430 |
| 2022 | $3,830 | $70,280 | $15,960 | $54,320 |
| 2021 | $3,915 | $70,280 | $15,960 | $54,320 |
| 2020 | $3,960 | $70,280 | $15,960 | $54,320 |
| 2019 | $3,731 | $58,560 | $13,300 | $45,260 |
| 2018 | $3,783 | $58,560 | $13,300 | $45,260 |
| 2017 | $3,480 | $54,010 | $10,990 | $43,020 |
| 2016 | $3,195 | $54,010 | $10,990 | $43,020 |
| 2015 | $3,213 | $54,010 | $10,990 | $43,020 |
| 2014 | $3,264 | $54,010 | $10,990 | $43,020 |
| 2013 | $3,191 | $54,010 | $10,990 | $43,020 |
Agents Affiliated with this Home
-
Kaleigh Chatfield

Seller's Agent in 2025
Kaleigh Chatfield
The Columbus Agents
(614) 403-1499
6 in this area
69 Total Sales
-
Sheri Foster

Seller's Agent in 2022
Sheri Foster
Keller Williams Greater Cols
(614) 638-6625
1 in this area
50 Total Sales
-
Lori Herning

Seller Co-Listing Agent in 2022
Lori Herning
Keller Williams Greater Cols
(740) 815-3888
4 in this area
24 Total Sales
-
Jaysen Barlow

Seller's Agent in 2019
Jaysen Barlow
Sell For One Percent
(614) 579-1442
8 in this area
356 Total Sales
-
L
Seller's Agent in 2013
Lori Hicks
Howard Hanna Real Estate Svcs
-
P
Buyer's Agent in 2013
Patricia Henderson
Achievers Elite Realty
Map
Source: Columbus and Central Ohio Regional MLS
MLS Number: 222034503
APN: 519-320-32-027-000
- 518 Lamplight Dr
- 315 Timbersmith Dr
- 700 Barberry Spur Ave
- 224 Overtrick Dr
- 2143 Farmland Dr
- 301 Tar Heel Dr
- 2200 Dates St
- 2225 Red Barn St
- 555 Ablemarle Cir
- 124 Millcroft Place
- 2266 Dates St
- 400 Garnet Ranch Dr
- 394 Garnet Ranch Dr
- 103 Kettering Bend
- 425 Greenland Pass
- 371 Greenland Pass
- 355 Greenland Pass
- 377 Greenland Pass
- 273 White Elm Dr
- 363 Greenland Pass
