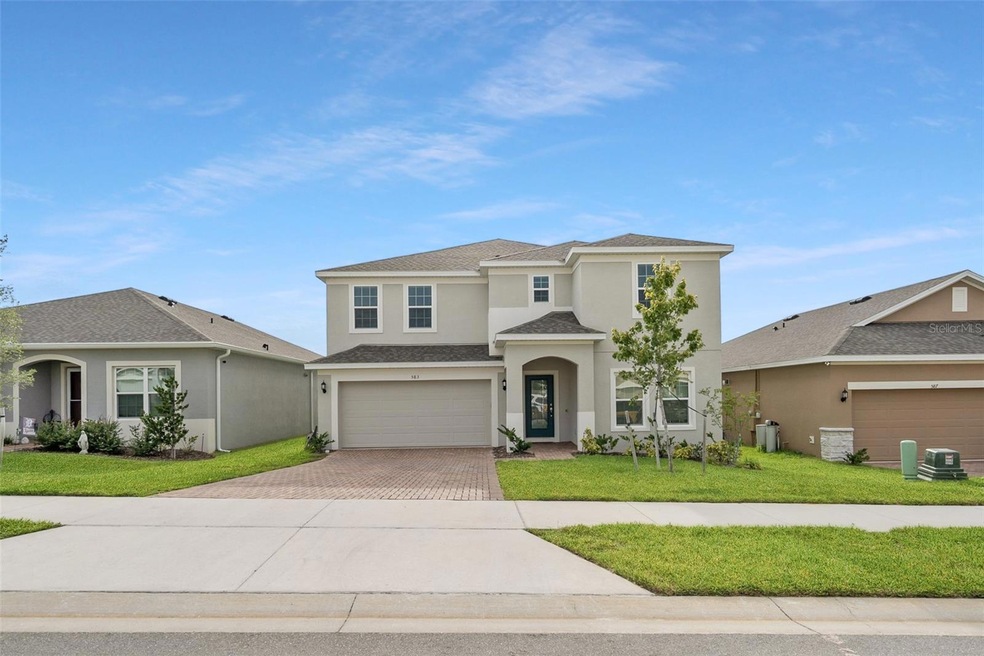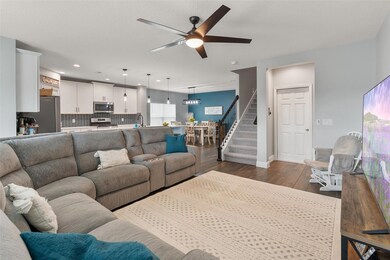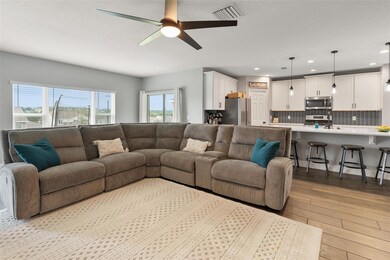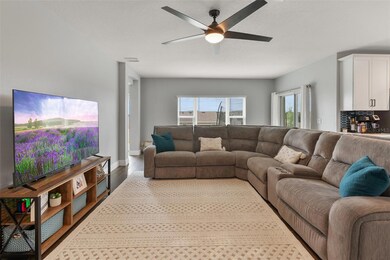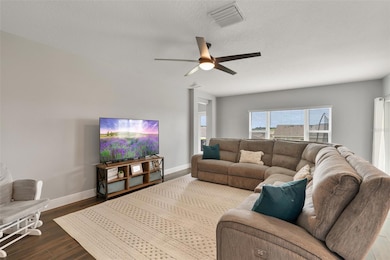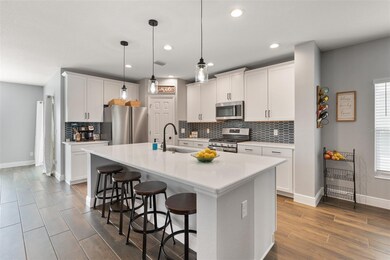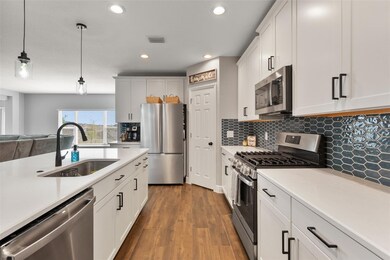
583 Bellingham Way Minneola, FL 34715
Highlights
- Open Floorplan
- Clubhouse
- Community Pool
- Lake Minneola High School Rated A-
- Stone Countertops
- Family Room Off Kitchen
About This Home
As of October 2023PRICE REDUCED!!!! Welcome home to this stunning 5 bedroom 3 bathroom 3,198 square foot home in the
highly desired Ardmore Reserve Community. Arriving at the home you will fall in love with the
gorgeous curb appeal, paver-laid driveway, and wonderful landscaping. Stepping inside you are
greeted by the bright and spacious foyer. To the right, you will see an office space beautifully lit
by large windows and featuring gorgeous French doors. Moving forward the floorplan
completely opens up to the dining, kitchen, and living room allowing you to feel connected no
matter what room you are in. The kitchen is a dream in itself with stunning stone countertops,
pendant lighting, a large kitchen island, stainless steel appliances, and a gorgeous backsplash.
Moving toward the back of the home you will find a full bathroom and a spacious bedroom,
making for the perfect guest suite. Upstairs you will find a large, open loft area, three incredibly
spacious bedrooms, a full bathroom, and the master suite. The master suite is incredibly
spacious and features a master bathroom with an incredible walk-in shower, dual vanity, and an
impressive walk-in closet. Stepping outside you can sit back and relax on the covered lanai or
enjoy your large backyard. You will fall in love with the details of this home, the main one being
that it was built just last year! As well as the stunning wood-look tile running throughout the main
living areas and carpet in the bedrooms, it is only minutes away from schools, groceries,
restaurants, and so much more! The community boasts of wonderful views as well as a resort style pool and clubhouse. You will not want to miss out on this incredible opportunity.
Last Agent to Sell the Property
KELLER WILLIAMS ELITE PARTNERS III REALTY Brokerage Phone: 321-527-5111 License #3402986 Listed on: 08/15/2023

Home Details
Home Type
- Single Family
Est. Annual Taxes
- $944
Year Built
- Built in 2022
Lot Details
- 6,500 Sq Ft Lot
- East Facing Home
- Irrigation
HOA Fees
- $63 Monthly HOA Fees
Parking
- 2 Car Attached Garage
Home Design
- Block Foundation
- Shingle Roof
- Block Exterior
- Stucco
Interior Spaces
- 3,198 Sq Ft Home
- 2-Story Property
- Open Floorplan
- Sliding Doors
- Family Room Off Kitchen
- Living Room
- Dining Room
- Laundry Room
Kitchen
- Range
- Microwave
- Dishwasher
- Stone Countertops
- Disposal
Flooring
- Carpet
- Tile
Bedrooms and Bathrooms
- 5 Bedrooms
- Primary Bedroom Upstairs
- Walk-In Closet
- 3 Full Bathrooms
Utilities
- Central Heating and Cooling System
- Tankless Water Heater
- Cable TV Available
Listing and Financial Details
- Visit Down Payment Resource Website
- Tax Lot 61
- Assessor Parcel Number 08-22-26-0305-000-06100
Community Details
Overview
- Empire Management/ Bonnie Coles Association, Phone Number (352) 227-2100
- Built by Hanover Homes
- Ardmore Reserve Ph Vi A Rep Subdivision, Wilshire Floorplan
Amenities
- Clubhouse
Recreation
- Community Playground
- Community Pool
Ownership History
Purchase Details
Home Financials for this Owner
Home Financials are based on the most recent Mortgage that was taken out on this home.Purchase Details
Similar Homes in Minneola, FL
Home Values in the Area
Average Home Value in this Area
Purchase History
| Date | Type | Sale Price | Title Company |
|---|---|---|---|
| Warranty Deed | $585,000 | None Listed On Document | |
| Special Warranty Deed | $853,385 | Trinity Title |
Mortgage History
| Date | Status | Loan Amount | Loan Type |
|---|---|---|---|
| Open | $435,000 | New Conventional |
Property History
| Date | Event | Price | Change | Sq Ft Price |
|---|---|---|---|---|
| 10/04/2023 10/04/23 | Sold | $585,000 | -1.7% | $183 / Sq Ft |
| 09/09/2023 09/09/23 | Pending | -- | -- | -- |
| 09/03/2023 09/03/23 | Price Changed | $595,000 | -0.8% | $186 / Sq Ft |
| 08/15/2023 08/15/23 | For Sale | $600,000 | -- | $188 / Sq Ft |
Tax History Compared to Growth
Tax History
| Year | Tax Paid | Tax Assessment Tax Assessment Total Assessment is a certain percentage of the fair market value that is determined by local assessors to be the total taxable value of land and additions on the property. | Land | Improvement |
|---|---|---|---|---|
| 2025 | -- | $480,376 | $123,200 | $357,176 |
| 2024 | -- | $480,376 | $123,200 | $357,176 |
| 2023 | $7,150 | $435,971 | $0 | $0 |
| 2022 | $944 | $50,000 | $50,000 | $0 |
| 2021 | $0 | $0 | $0 | $0 |
Agents Affiliated with this Home
-
C
Seller's Agent in 2023
Chad Clark
KELLER WILLIAMS ELITE PARTNERS III REALTY
(813) 469-5537
2 in this area
41 Total Sales
-
R
Buyer's Agent in 2023
Rick Coles
CHARLES RUTENBERG REALTY ORLANDO
(321) 299-4981
2 in this area
50 Total Sales
-
C
Buyer Co-Listing Agent in 2023
Corey Smith
CHARLES RUTENBERG REALTY ORLANDO
(407) 622-2122
3 in this area
427 Total Sales
Map
Source: Stellar MLS
MLS Number: G5072178
APN: 08-22-26-0305-000-06100
- 709 Blackstone St
- 1880 Bonser Rd
- 2432 Riviera Ln
- 1741 Bonser Rd
- 1504 Finchburg St
- 1021 Golden Dawn Loop
- 439 Gentle Breeze Dr
- 1292 Cavender Creek Rd
- 2504 Cavender Creek Rd
- 1156 Cavender Creek Rd
- 1371 Cavender Creek Rd
- 1142 Blarney St
- 13010 Plum Lake Cir
- 13009 Plum Lake Cir
- 13420 Debbie Ln
- 391 Cheeota Ct
- 734 La Costa St
- 3067 Princewood Dr
- 3404 Grassy Lake View Ave
- 7043 Oxbow Rd
