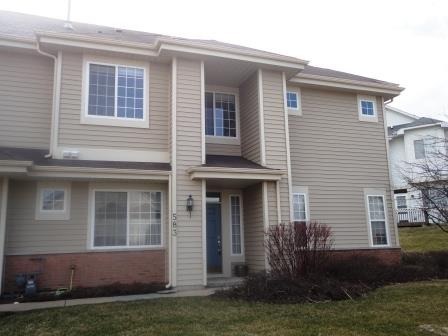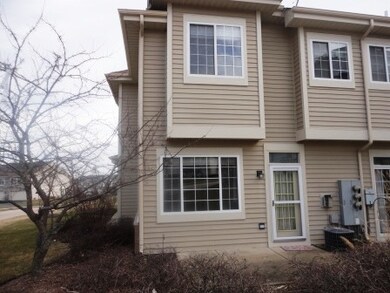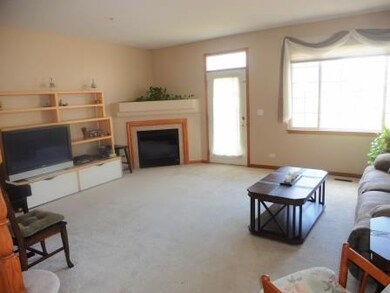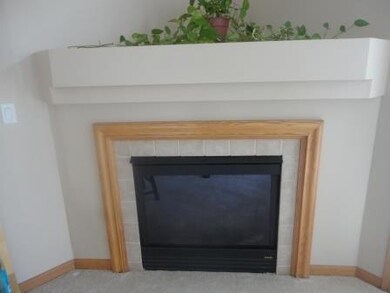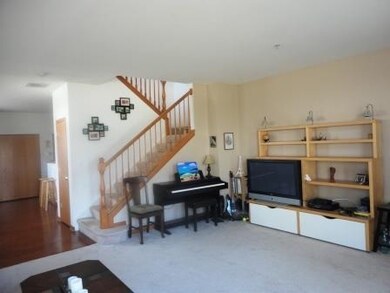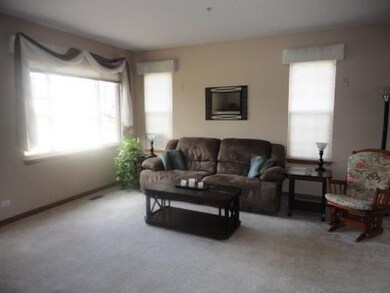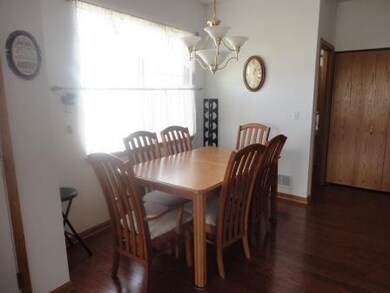
583 Blue Springs Dr Unit 583 Fox Lake, IL 60020
Wooster Lake NeighborhoodHighlights
- Landscaped Professionally
- Wood Flooring
- Walk-In Pantry
- Property is near a park
- Loft
- Attached Garage
About This Home
As of October 2024LIGHT AND BRIGHT 2 BED/2 1/2 BATH TOWNHOUSE WITH OVER 1500 SF LIVING SPACE. THIS BAYOU MODEL HAS MANY UPGRADES. KITCHEN WITH HARDWOOD FLOORS AND PLENTY OF CABINET SPACE, LIVING ROOM W/9' CEILINGS, PUSH BOTTON GAS CORNER FIREPLACE, AND EXTERIOR DOOR LEADING TO THE CONCRETE PATIO. TWO LARGE MASTER SUITES WITH SEPERATE FULL BATHS AND WALK-IN-CLOSETS. LOFT SPACE FOR THAT HOME OFFICE OR PLAY AREA. LOCATION HAS WALKING PATHS, BEACH, PICNIC AREA, CLOSE TO THE TRAIN AND EASY ACESS TO RT. 12. NOT A FORECLOSURE OR SHORT SALE!!
Last Agent to Sell the Property
Keller Williams North Shore West License #475131970 Listed on: 03/13/2016

Property Details
Home Type
- Condominium
Est. Annual Taxes
- $4,266
Year Built
- 2003
HOA Fees
- $185 per month
Parking
- Attached Garage
- Garage Transmitter
- Garage Door Opener
- Driveway
- Parking Included in Price
Home Design
- Slab Foundation
- Asphalt Shingled Roof
- Aluminum Siding
- Steel Siding
- Vinyl Siding
Interior Spaces
- Attached Fireplace Door
- Gas Log Fireplace
- Entrance Foyer
- Loft
- Storage
- Wood Flooring
Kitchen
- Breakfast Bar
- Walk-In Pantry
- Oven or Range
- Microwave
- Dishwasher
- Disposal
Bedrooms and Bathrooms
- Primary Bathroom is a Full Bathroom
- Dual Sinks
- Soaking Tub
Laundry
- Laundry on main level
- Dryer
- Washer
Home Security
Utilities
- Forced Air Heating and Cooling System
- Heating System Uses Gas
Additional Features
- Patio
- Landscaped Professionally
- Property is near a park
Listing and Financial Details
- Homeowner Tax Exemptions
Community Details
Pet Policy
- Pets Allowed
Security
- Storm Screens
Ownership History
Purchase Details
Home Financials for this Owner
Home Financials are based on the most recent Mortgage that was taken out on this home.Purchase Details
Home Financials for this Owner
Home Financials are based on the most recent Mortgage that was taken out on this home.Purchase Details
Home Financials for this Owner
Home Financials are based on the most recent Mortgage that was taken out on this home.Purchase Details
Home Financials for this Owner
Home Financials are based on the most recent Mortgage that was taken out on this home.Similar Homes in Fox Lake, IL
Home Values in the Area
Average Home Value in this Area
Purchase History
| Date | Type | Sale Price | Title Company |
|---|---|---|---|
| Warranty Deed | $241,000 | None Listed On Document | |
| Warranty Deed | $130,000 | Prism Title Services Llc | |
| Quit Claim Deed | -- | Chicago Title Insurance Comp | |
| Warranty Deed | $188,000 | First American Title |
Mortgage History
| Date | Status | Loan Amount | Loan Type |
|---|---|---|---|
| Previous Owner | $28,000 | Credit Line Revolving | |
| Previous Owner | $123,500 | New Conventional | |
| Previous Owner | $125,000 | Purchase Money Mortgage | |
| Previous Owner | $105,000 | No Value Available |
Property History
| Date | Event | Price | Change | Sq Ft Price |
|---|---|---|---|---|
| 10/07/2024 10/07/24 | Sold | $241,000 | -3.6% | $156 / Sq Ft |
| 09/16/2024 09/16/24 | Pending | -- | -- | -- |
| 09/12/2024 09/12/24 | For Sale | $250,000 | +92.3% | $162 / Sq Ft |
| 05/20/2016 05/20/16 | Sold | $130,000 | -3.3% | $84 / Sq Ft |
| 04/08/2016 04/08/16 | Pending | -- | -- | -- |
| 03/13/2016 03/13/16 | For Sale | $134,500 | -- | $87 / Sq Ft |
Tax History Compared to Growth
Tax History
| Year | Tax Paid | Tax Assessment Tax Assessment Total Assessment is a certain percentage of the fair market value that is determined by local assessors to be the total taxable value of land and additions on the property. | Land | Improvement |
|---|---|---|---|---|
| 2024 | $4,266 | $73,793 | $9,112 | $64,681 |
| 2023 | $4,634 | $60,550 | $8,585 | $51,965 |
| 2022 | $4,634 | $55,985 | $9,454 | $46,531 |
| 2021 | $4,542 | $52,771 | $8,911 | $43,860 |
| 2020 | $5,206 | $52,017 | $8,784 | $43,233 |
| 2019 | $5,029 | $49,882 | $8,423 | $41,459 |
| 2018 | $4,312 | $43,074 | $1,967 | $41,107 |
| 2017 | $4,219 | $39,813 | $1,818 | $37,995 |
| 2016 | $4,272 | $36,412 | $1,663 | $34,749 |
| 2015 | $4,075 | $33,979 | $1,552 | $32,427 |
| 2014 | $3,807 | $31,197 | $2,553 | $28,644 |
| 2012 | $4,174 | $33,295 | $2,660 | $30,635 |
Agents Affiliated with this Home
-

Seller's Agent in 2024
Sherri Esenberg
Berkshire Hathaway HomeServices Starck Real Estate
(847) 650-6251
1 in this area
305 Total Sales
-

Buyer's Agent in 2024
Carol Porter
HomeSmart Connect LLC
(847) 502-1995
2 in this area
40 Total Sales
-

Seller's Agent in 2016
Diane Kuhfuss
Keller Williams North Shore West
(847) 239-0296
2 in this area
102 Total Sales
-

Buyer's Agent in 2016
Lee Bialek
RE/MAX Suburban
(847) 508-8467
47 Total Sales
Map
Source: Midwest Real Estate Data (MRED)
MLS Number: MRD09164081
APN: 05-23-118-017
- 452 Blue Springs Dr Unit 722
- 454 Blue Springs Dr Unit 721
- 27254 W Nippersink Rd
- 26901 W Burkhart Ln
- 27335 W Nippersink Rd
- 195 Hollow Way
- 26645 W Oakwood Ave
- 26931 W Marion Ct
- 526 Terra Springs Cir
- 34694 N Lakeside Dr Unit 23
- 35107 N Rosewood Ave
- 219 Terra Firma Ln
- 26283 W Vista Ct Unit 74
- 35025 N Ingleside Dr
- 603 Illinois Route 59
- 339 Terra Springs Cir
- 26778 W Longwood Dr
- 1370 U S 12
- 340 Terra Springs Cir
- 2032 Wentworth Dr
