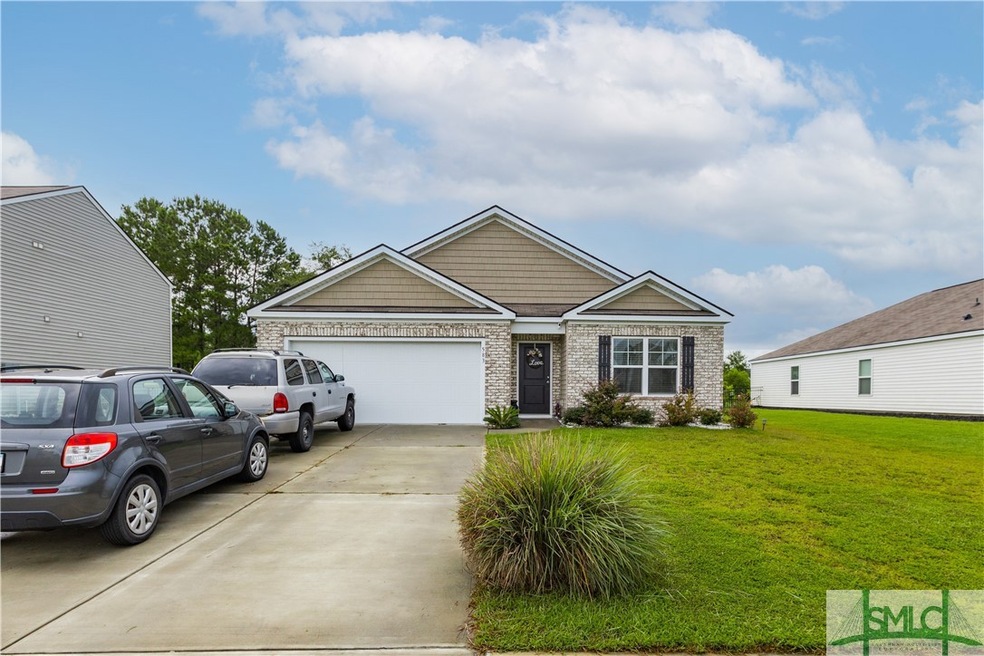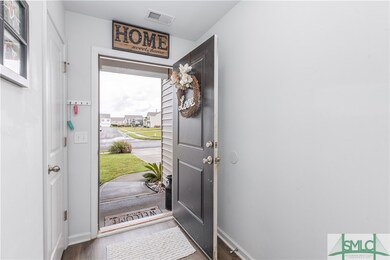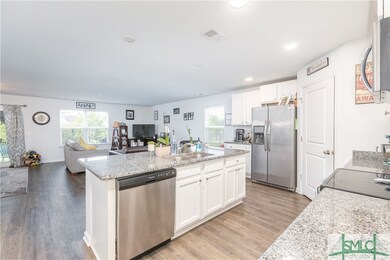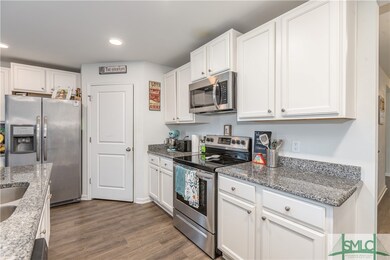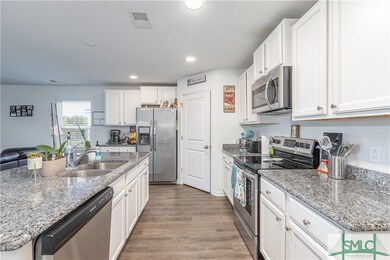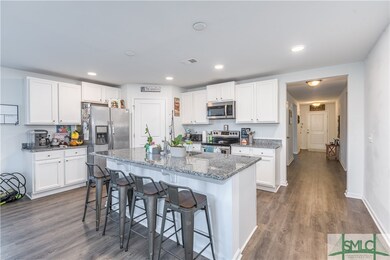
583 Hogan Dr Richmond Hill, GA 31324
Highlights
- Under Construction
- Gourmet Kitchen
- Golf Course View
- Dr. George Washington Carver Elementary School Rated A-
- Primary Bedroom Suite
- Traditional Architecture
About This Home
As of July 2025WILL NOT LAST LONG! Located in Beautiful Richmond Hill golf community, this impeccable 4 bed 2 bath home offers an inviting and split level single floor plan including a spacious living area and kitchen equipped with granite countertop, large island and spacious pantry. Relax on the back patio with the golf course view while entertaining family and friends. Vinyl Plank flooring throughout living areas, Bathrooms and laundry room.
Last Agent to Sell the Property
Kelly Swingle
Bodaford Realty LLC License #359120 Listed on: 08/17/2021
Home Details
Home Type
- Single Family
Est. Annual Taxes
- $3,760
Year Built
- Built in 2018 | Under Construction
HOA Fees
- $67 Monthly HOA Fees
Parking
- 2 Car Attached Garage
- Garage Door Opener
Property Views
- Lagoon
- Golf Course
Home Design
- Traditional Architecture
- Brick Exterior Construction
- Asphalt Roof
- Vinyl Siding
- Concrete Perimeter Foundation
Interior Spaces
- 1,862 Sq Ft Home
- 1-Story Property
- Recessed Lighting
- Double Pane Windows
- Entrance Foyer
Kitchen
- Gourmet Kitchen
- Self-Cleaning Oven
- Range
- Microwave
- Dishwasher
- Kitchen Island
Bedrooms and Bathrooms
- 4 Bedrooms
- Primary Bedroom Suite
- 2 Full Bathrooms
- Double Vanity
- Garden Bath
- Separate Shower
Laundry
- Laundry Room
- Washer and Dryer Hookup
Eco-Friendly Details
- Energy-Efficient Windows
- Energy-Efficient Insulation
Schools
- Rhe Elementary School
- Rhm Middle School
- Rhh High School
Utilities
- Central Heating and Cooling System
- Programmable Thermostat
- Underground Utilities
- Electric Water Heater
- Cable TV Available
Additional Features
- No Interior Steps
- Patio
- 7,841 Sq Ft Lot
Listing and Financial Details
- Tenant pays for grounds care
- Tax Lot 109
- Assessor Parcel Number 518350149
Community Details
Overview
- Sentry Management Inc. Association, Phone Number (912) 330-8937
- The Links At Ways Station Subdivision
Amenities
- Shops
Ownership History
Purchase Details
Home Financials for this Owner
Home Financials are based on the most recent Mortgage that was taken out on this home.Purchase Details
Home Financials for this Owner
Home Financials are based on the most recent Mortgage that was taken out on this home.Purchase Details
Home Financials for this Owner
Home Financials are based on the most recent Mortgage that was taken out on this home.Similar Homes in Richmond Hill, GA
Home Values in the Area
Average Home Value in this Area
Purchase History
| Date | Type | Sale Price | Title Company |
|---|---|---|---|
| Warranty Deed | $347,000 | -- | |
| Warranty Deed | $297,500 | -- | |
| Limited Warranty Deed | $228,195 | -- |
Mortgage History
| Date | Status | Loan Amount | Loan Type |
|---|---|---|---|
| Open | $207,570 | FHA | |
| Closed | $147,537 | FHA | |
| Previous Owner | $304,342 | VA | |
| Previous Owner | $240,848 | VA | |
| Previous Owner | $235,725 | No Value Available |
Property History
| Date | Event | Price | Change | Sq Ft Price |
|---|---|---|---|---|
| 07/18/2025 07/18/25 | Sold | $404,000 | -1.5% | $213 / Sq Ft |
| 06/22/2025 06/22/25 | Pending | -- | -- | -- |
| 05/30/2025 05/30/25 | Price Changed | $410,000 | -1.2% | $216 / Sq Ft |
| 04/04/2025 04/04/25 | For Sale | $415,000 | +19.6% | $219 / Sq Ft |
| 11/14/2022 11/14/22 | Sold | $347,000 | +2.4% | $183 / Sq Ft |
| 09/21/2022 09/21/22 | Pending | -- | -- | -- |
| 09/15/2022 09/15/22 | For Sale | $339,000 | +13.9% | $179 / Sq Ft |
| 09/27/2021 09/27/21 | Sold | $297,500 | +1.7% | $160 / Sq Ft |
| 08/17/2021 08/17/21 | For Sale | $292,500 | 0.0% | $157 / Sq Ft |
| 09/30/2020 09/30/20 | Rented | $1,900 | 0.0% | -- |
| 09/21/2020 09/21/20 | For Rent | $1,900 | -- | -- |
Tax History Compared to Growth
Tax History
| Year | Tax Paid | Tax Assessment Tax Assessment Total Assessment is a certain percentage of the fair market value that is determined by local assessors to be the total taxable value of land and additions on the property. | Land | Improvement |
|---|---|---|---|---|
| 2024 | $3,760 | $140,480 | $26,000 | $114,480 |
| 2023 | $3,760 | $128,880 | $26,000 | $102,880 |
| 2022 | $3,055 | $100,760 | $26,000 | $74,760 |
| 2021 | $2,801 | $91,120 | $26,000 | $65,120 |
| 2020 | $2,644 | $91,120 | $26,000 | $65,120 |
| 2019 | $2,780 | $88,680 | $26,000 | $62,680 |
| 2018 | $575 | $19,480 | $19,480 | $0 |
Agents Affiliated with this Home
-

Seller's Agent in 2025
Karle Ansara-Milbaugh
A-M PM Real Estate LLC
(912) 321-9368
3 in this area
17 Total Sales
-

Buyer's Agent in 2025
Leslie Shinn
ERA Evergreen Real Estate
(912) 313-5029
3 in this area
62 Total Sales
-

Seller's Agent in 2022
Sara Garrett
Keller Williams Coastal Area P
(912) 308-7849
8 in this area
48 Total Sales
-

Buyer's Agent in 2022
Renee Williams
Realty One Group Inclusion
(704) 969-6993
7 in this area
94 Total Sales
-
K
Seller's Agent in 2021
Kelly Swingle
Bodaford Realty LLC
-
R
Seller's Agent in 2020
Randy -Bocook
eXp Realty LLC
Map
Source: Savannah Multi-List Corporation
MLS Number: 255264
APN: 054-86-007-109
- 654 Hogan Dr
- 144 Telfair Dr
- 85 Calhoun Ln
- 188 Crawford Ln
- 26 Lafayette Dr
- 191 Crawford Ln
- 131 Hogan Dr
- 80 Fairview Dr
- 42 Coleman Ct
- 47 Memory Ln
- 1057 Waybridge Way
- 303 Waybridge Way
- 1365 Waybridge Way
- 429 Hogan Dr
- 124 Palmer Place
- 365 Hogan Dr
- 225 Beckley Dr
- 235 Beckley Dr
- 110 Shelton St
- 50 Smoke Rise Rd
