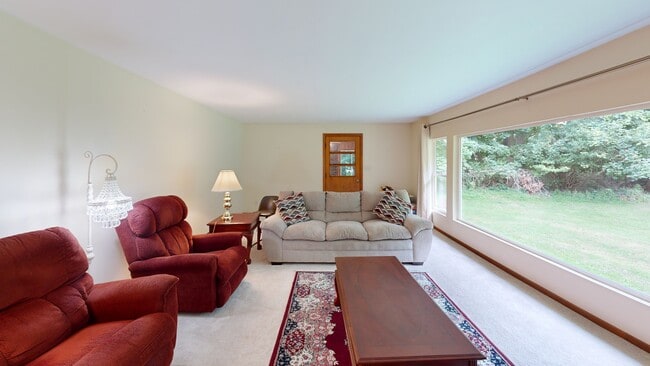
583 Knollwood Dr Uniontown, OH 44685
Estimated payment $1,765/month
Highlights
- No HOA
- Porch
- Water Softener
- Green Intermediate Elementary School Rated A-
- Cooling System Mounted In Outer Wall Opening
- Hot Water Heating System
About This Home
Welcome to peaceful country living with 3 bedrooms and 2 full baths in Green Local Schools! This meticulously maintained ranch sits on over an acre of land and offers a rare combination of privacy, comfort, and updates. Enjoy a spacious backyard perfect for relaxing or entertaining, with serene views of deer grazing right from the oversized living room window.
Inside, you’ll find a home that has been lovingly cared for and kept exceptionally clean. The basement includes a radon mitigation system for peace of mind. Recent updates add value and convenience, including a new concrete driveway (2022), a whole-home water softener and filtration system (2023), leaf filters on gutters, and a new well (2024). A new drain system has also been installed around the entire foundation, ensuring long-term protection. Schedule your private showing today!
Whether you’re looking for move-in-ready comfort or a serene retreat with modern improvements, this property is a must-see!
Listing Agent
Hayes Realty Brokerage Email: ylva.rogler@gmail.com, 330-936-2473 License #2001010344 Listed on: 06/26/2025
Home Details
Home Type
- Single Family
Est. Annual Taxes
- $3,614
Year Built
- Built in 1955
Parking
- 2 Car Garage
- Driveway
Home Design
- Fiberglass Roof
- Asphalt Roof
- Vinyl Siding
Interior Spaces
- 1,470 Sq Ft Home
- 1-Story Property
- Basement Fills Entire Space Under The House
Kitchen
- Range
- Microwave
- Dishwasher
Bedrooms and Bathrooms
- 3 Main Level Bedrooms
- 2 Full Bathrooms
Laundry
- Dryer
- Washer
Utilities
- Cooling System Mounted In Outer Wall Opening
- Hot Water Heating System
- Water Softener
- Septic Tank
Additional Features
- Porch
- 1.09 Acre Lot
Community Details
- No Home Owners Association
- Arlington Knolls Subdivision
Listing and Financial Details
- Assessor Parcel Number 2803572
Map
Home Values in the Area
Average Home Value in this Area
Tax History
| Year | Tax Paid | Tax Assessment Tax Assessment Total Assessment is a certain percentage of the fair market value that is determined by local assessors to be the total taxable value of land and additions on the property. | Land | Improvement |
|---|---|---|---|---|
| 2025 | $3,482 | $83,483 | $26,604 | $56,879 |
| 2024 | $3,482 | $83,483 | $26,604 | $56,879 |
| 2023 | $3,482 | $83,483 | $26,604 | $56,879 |
| 2022 | $2,769 | $61,838 | $19,705 | $42,133 |
| 2021 | $2,595 | $61,838 | $19,705 | $42,133 |
| 2020 | $2,545 | $61,840 | $19,710 | $42,130 |
| 2019 | $1,975 | $47,360 | $10,760 | $36,600 |
| 2018 | $2,019 | $47,360 | $10,760 | $36,600 |
| 2017 | $2,256 | $47,360 | $10,760 | $36,600 |
| 2016 | $2,245 | $40,530 | $10,760 | $29,770 |
| 2015 | $2,256 | $40,530 | $10,760 | $29,770 |
| 2014 | $2,305 | $40,530 | $10,760 | $29,770 |
| 2013 | $2,316 | $40,450 | $10,760 | $29,690 |
Property History
| Date | Event | Price | Change | Sq Ft Price |
|---|---|---|---|---|
| 09/05/2025 09/05/25 | Price Changed | $274,900 | -1.8% | $187 / Sq Ft |
| 08/01/2025 08/01/25 | Price Changed | $279,900 | -3.4% | $190 / Sq Ft |
| 06/26/2025 06/26/25 | For Sale | $289,900 | +102.7% | $197 / Sq Ft |
| 10/27/2014 10/27/14 | Sold | $143,000 | -13.1% | $81 / Sq Ft |
| 10/24/2014 10/24/14 | Pending | -- | -- | -- |
| 07/07/2014 07/07/14 | For Sale | $164,500 | -- | $94 / Sq Ft |
Purchase History
| Date | Type | Sale Price | Title Company |
|---|---|---|---|
| Warranty Deed | $143,000 | Kingdom Title | |
| Sheriffs Deed | -- | None Available | |
| Certificate Of Transfer | -- | None Available |
Mortgage History
| Date | Status | Loan Amount | Loan Type |
|---|---|---|---|
| Open | $74,000 | Credit Line Revolving | |
| Closed | $50,000 | Credit Line Revolving | |
| Open | $140,000 | New Conventional | |
| Closed | $121,550 | New Conventional |
About the Listing Agent
Ylva's Other Listings
Source: MLS Now
MLS Number: 5134639
APN: 28-03572
- 3621 Great Windsor Ln
- 988 E Turkeyfoot Lake Rd
- 1008 Dalby Cir
- 0 Brigantine Unit 5094374
- 435 Bonshire Rd
- 0 Fortuna Dr
- 3845 Cayugas Dr
- 399 Abbyshire Rd
- 1134 E Turkeyfoot Lake Rd
- 341 Abbyshire Rd
- 0 Fortuna Dr Unit 5005346
- 683 Chilham Cir
- 3815 Jacobs Ln
- 4298 S Main St Unit 4302
- 3797 Jacobs Ln
- 3829 Jacobs Ln
- Westchester Plan at Jacobs Ridge - Estates
- Newberry Plan at Jacobs Ridge - Crossings
- Mercer Plan at Jacobs Ridge - Crossings
- Amberwood Plan at Jacobs Ridge - Estates
- 3916 Arlington Rd
- 1000 Springhill Dr
- 721-725 Moore Rd
- 3325 Fortuna Dr
- 3472 Bushwillow Dr
- 3049 Chenoweth Rd
- 2979 Chenoweth Rd
- 1541 E Turkeyfoot Lake Rd
- 4335 Ormond Dr Unit 1
- 2000 Burgess Dr
- 3585 Mong Ave Unit ID1061053P
- 3811 Glen Eagles Blvd
- 829 Portage Lakes Dr Unit ID1061191P
- 234 Mallard Point Dr
- 1221 Derbydale Rd Unit 1221
- 2091 Penguin Ave
- 1952 Koons Rd Unit 1954
- 906 Skyside Dr
- 13320 Betty Ave NW
- 1699 Sunset Ave





