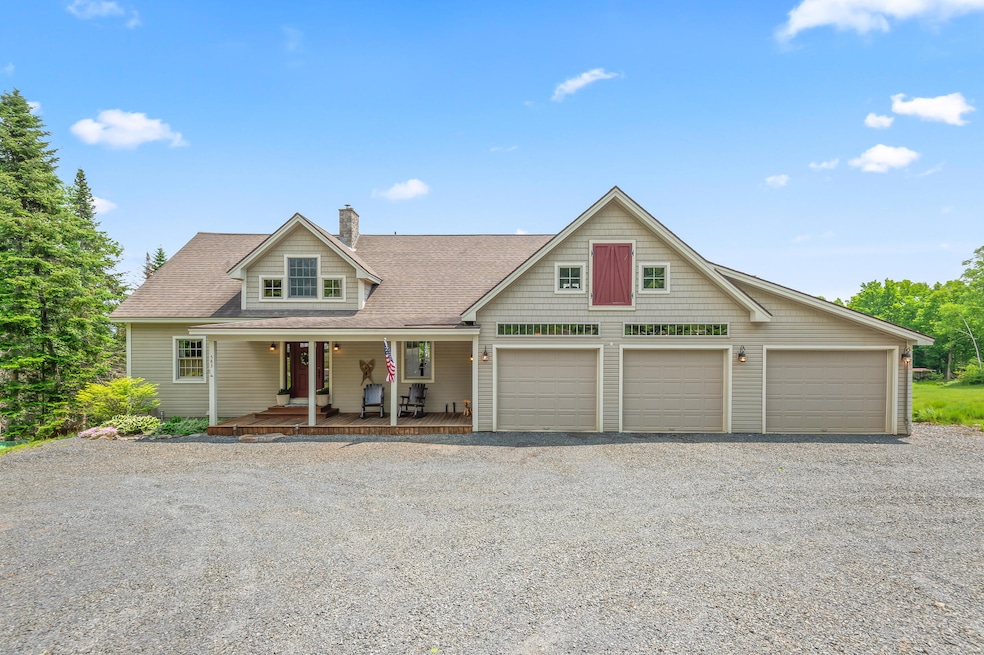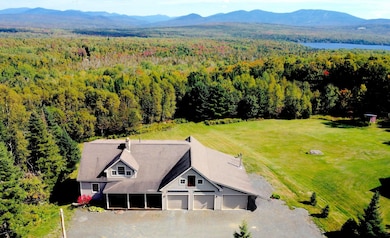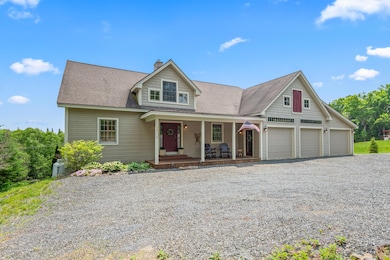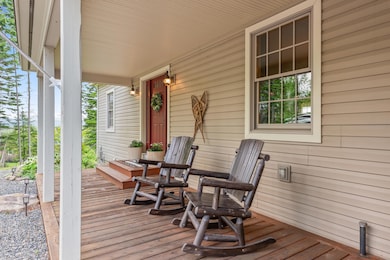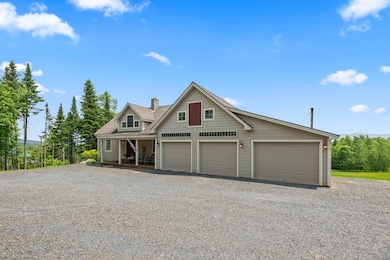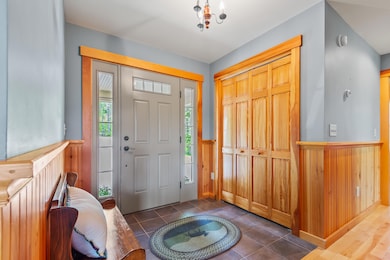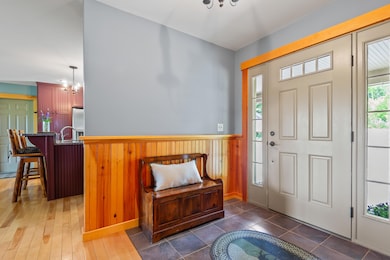583 Loon Lake Rd Rangeley, ME 04970
Estimated payment $4,106/month
Highlights
- Scenic Views
- Wood Flooring
- Granite Countertops
- Deck
- 1 Fireplace
- No HOA
About This Home
Beautiful 4-Bedroom, 3-Bath Home with Extraordinary Mountain Views & Snowmobile Access! Welcome to this meticulously crafted home offering quality finishes and versatile living space in a prime location. Ideal for outdoor enthusiasts, this property features an attached three-bay heated garage - perfect for storing sleds and other toys year-round. Step inside from the garage directly into a well-appointed kitchen, complete with granite countertops and modern appliances. Sliding glass doors from the dining area open into a spacious back deck, where you can take in sweeping mountain views, including a clear view of Saddleback Mountain. The daylight basement offers excellent flexibility, boasting a separate entrance, two bedrooms, a full bathroom, an efficiency kitchen, and a cozy living area - perfect for guests, rental potential, or multi-generational living. Enjoy a large backyard ideal for gatherings, recreation, or simply soaking in the serene setting. Whether you're entertaining, relaxing, or adventuring, this home has it all!
Home Details
Home Type
- Single Family
Est. Annual Taxes
- $5,069
Year Built
- Built in 2005
Lot Details
- 2.5 Acre Lot
- Level Lot
- Open Lot
Parking
- 3 Car Attached Garage
- Gravel Driveway
Property Views
- Scenic Vista
- Mountain
Home Design
- Concrete Foundation
- Wood Frame Construction
- Shingle Roof
- Vinyl Siding
- Concrete Perimeter Foundation
Interior Spaces
- 1 Fireplace
- Living Room
- Dining Room
- Granite Countertops
Flooring
- Wood
- Tile
Bedrooms and Bathrooms
- 4 Bedrooms
- In-Law or Guest Suite
- 3 Full Bathrooms
- Bathtub
Finished Basement
- Walk-Out Basement
- Basement Fills Entire Space Under The House
- Natural lighting in basement
Outdoor Features
- Deck
Utilities
- No Cooling
- Heating System Uses Oil
- Heating System Uses Propane
- Radiant Heating System
- Baseboard Heating
- Hot Water Heating System
- Power Generator
- Private Water Source
- Private Sewer
Community Details
- No Home Owners Association
- Community Storage Space
Listing and Financial Details
- Tax Lot 49-1-B
- Assessor Parcel Number RANG-000012-000000-000049-000001-B
Map
Home Values in the Area
Average Home Value in this Area
Tax History
| Year | Tax Paid | Tax Assessment Tax Assessment Total Assessment is a certain percentage of the fair market value that is determined by local assessors to be the total taxable value of land and additions on the property. | Land | Improvement |
|---|---|---|---|---|
| 2024 | $5,069 | $414,500 | $86,400 | $328,100 |
| 2023 | $5,069 | $414,500 | $86,400 | $328,100 |
| 2022 | $4,468 | $296,700 | $62,400 | $234,300 |
| 2021 | $4,400 | $296,700 | $62,400 | $234,300 |
| 2020 | $4,106 | $296,700 | $62,400 | $234,300 |
| 2019 | $4,139 | $296,700 | $62,400 | $234,300 |
| 2018 | $4,005 | $296,700 | $62,400 | $234,300 |
| 2017 | $3,759 | $296,700 | $62,400 | $234,300 |
| 2016 | $3,537 | $296,700 | $62,400 | $234,300 |
| 2015 | $3,397 | $296,700 | $62,400 | $234,300 |
| 2014 | $3,427 | $296,700 | $62,400 | $234,300 |
| 2013 | $3,471 | $296,700 | $62,400 | $234,300 |
Property History
| Date | Event | Price | List to Sale | Price per Sq Ft | Prior Sale |
|---|---|---|---|---|---|
| 09/17/2025 09/17/25 | Price Changed | $699,000 | -6.8% | $208 / Sq Ft | |
| 08/20/2025 08/20/25 | Price Changed | $750,000 | -6.1% | $223 / Sq Ft | |
| 07/14/2025 07/14/25 | Price Changed | $799,000 | -5.4% | $238 / Sq Ft | |
| 06/16/2025 06/16/25 | For Sale | $845,000 | +14.3% | $251 / Sq Ft | |
| 05/12/2023 05/12/23 | Sold | $739,000 | -1.3% | $220 / Sq Ft | View Prior Sale |
| 03/28/2023 03/28/23 | Pending | -- | -- | -- | |
| 03/13/2023 03/13/23 | For Sale | $749,000 | -- | $223 / Sq Ft |
Source: Maine Listings
MLS Number: 1626903
APN: RANG-000012-000000-000049-000001-B
- 577 Loon Lake Rd
- 59 Skyland Dr
- 62 Antler Way
- 44 Antler Way
- Rangeley Johnson Ln Unit 82
- 121 Taylor Farm Rd Unit 121
- 18 Big Snow Way
- 57 Big Snow Way
- M12/41-123 Taylor Farm Rd
- Lot 117 Big Snow Way
- 92 Big Snow Way
- 0 Winter Rd Unit 1635202
- 58 Winter Rd
- 193+261 Camp Waya Awi Rd
- 133 Camp Waya Awi Rd
- 25 Badgers Ln
- 80 Wilsons Mills Rd
- 113 W Arm Rd
- 62 Loon Lake Rd
- 33 School St
