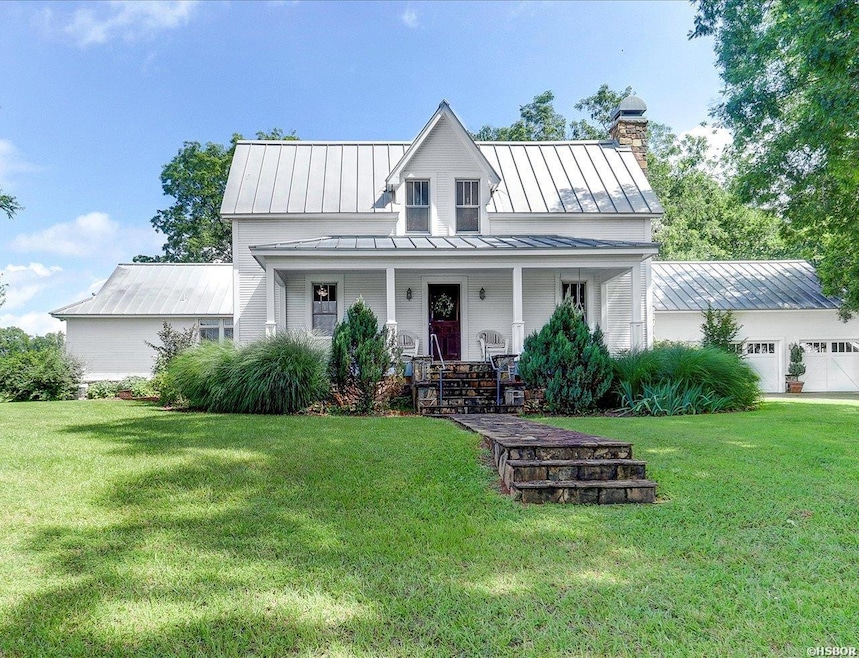
Estimated payment $4,908/month
Highlights
- Heated In Ground Pool
- Custom Home
- 36.7 Acre Lot
- RV Parking in Community
- River View
- Multiple Fireplaces
About This Home
HISTORY AND LUXURY CONVERGE AT THIS 34 ACRE ESTATE JUST MINUTES FROM MT. IDA! Originally built in the 1800s by the Whittington family, this architecturally redesigned home features 4 bedrooms, 3 baths, original stone fireplaces, hardwood floors, granite countertops and updated plumbing, ductwork, and electrical - whole house. The primary suite includes a fireplace, walk-in shower, soaker tub, and dual vanities. Also includes a carpeted office or 4th bedroom and ample storage. Outside, there’s a heated saltwater fiberglass pool, flat meadows and mature trees. The property includes a 3-car garage with workshop area, a stand alone workshop with half bath and barn. Additional features: standing seam metal roof, full remodel in 2003, 4 HVAC units (2 replaced in the past 2 years), 3 water heaters, irrigation system, and full house generator. Property includes acreage across the river. There used to be a log cabin at the riverfront that served as a trading post/post office. This is more than a home -it's a piece of Arkansas history. Appliances and select historic items convey. Agents-schedule showings with Showing Service.
Listing Agent
Keller Williams Realty - Hot S License #SA00082711 Listed on: 06/26/2025

Home Details
Home Type
- Single Family
Est. Annual Taxes
- $1,725
Year Built
- Built in 1840
Lot Details
- 36.7 Acre Lot
- Rural Setting
- Landscaped
- Cleared Lot
- Wooded Lot
Parking
- 3 Car Garage
Property Views
- River
- Mountain
Home Design
- Custom Home
- Craftsman Architecture
- Frame Construction
- Metal Roof
Interior Spaces
- 3,566 Sq Ft Home
- 2-Story Property
- Built-In Features
- Ceiling Fan
- Multiple Fireplaces
- Wood Burning Fireplace
- Great Room
- Dining Room
- Home Office
- Bonus Room
- Workshop
- Home Security System
Kitchen
- Eat-In Kitchen
- Breakfast Bar
- Built-In Oven
- Electric Range
- Stove
- Dishwasher
- Disposal
Flooring
- Wood
- Carpet
- Tile
Bedrooms and Bathrooms
- 4 Bedrooms
- En-Suite Primary Bedroom
- 3 Full Bathrooms
- Walk-in Shower
Laundry
- Laundry Room
- Washer and Electric Dryer Hookup
Pool
- Heated In Ground Pool
- Saltwater Pool
Outdoor Features
- Patio
- Shop
- Porch
Location
- Outside City Limits
Utilities
- Central Heating and Cooling System
- Propane
- Septic System
Community Details
- RV Parking in Community
Map
Home Values in the Area
Average Home Value in this Area
Property History
| Date | Event | Price | Change | Sq Ft Price |
|---|---|---|---|---|
| 06/26/2025 06/26/25 | For Sale | $870,000 | -- | $244 / Sq Ft |
About the Listing Agent

Nancy Bergeron | The Bergeron Group – Hot Springs, AR
Top-Producing Realtor | Local Market Expert | Trusted Referral Partner
I’m Nancy Bergeron, a full-time real estate professional and team leader of The Bergeron Group, proudly ranked the #1 real estate team in Hot Springs, Arkansas. Since becoming a full-time agent in 2019, I’ve helped over 375 families buy or sell homes across Hot Springs, Hot Springs Village, and the surrounding areas—including 94 homes sold in Hot Springs Village
Nancy's Other Listings
Source: Hot Springs Board of REALTORS®
MLS Number: 151517
- 583 Highway 27 N
- TBD N Hwy 27 Hwy
- 360 N Hwy 27 Hwy
- 260 Hall St
- 901 Highway 270 E
- 113 E Simpson St
- 42 Dusty Trail
- 409 Whittington St
- 1193 Highway 270 E
- 1219 Highway 270 E
- 204 Laurel St
- 326 South Dr
- 88 Circle Dr
- 117 Circle Dr
- 15 Big Bear Rd
- 2383 Highway 270 E
- 81 End of Trail Rd
- 2592 Highway 270 E
- 2637 Highway 270 E
- 2742 Highway 270 E






