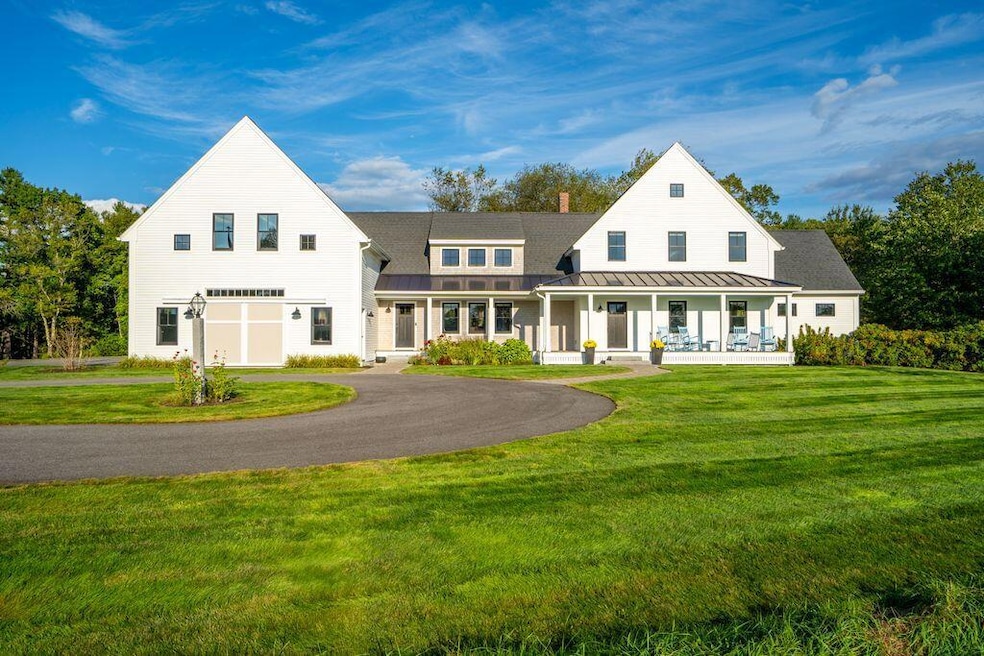583 North Rd Yarmouth, ME 04096
Estimated payment $14,847/month
Highlights
- 1,453 Feet of Waterfront
- 12.61 Acre Lot
- Wood Flooring
- Yarmouth Elementary School Rated A
- River Nearby
- Farmhouse Style Home
About This Home
INTERIOR PHOTOS COMING 9/25. Set back from the road on over 12 acres abutting Pratt's Brook, this exquisite custom Jackson Built Modern Farmhouse offers relaxed single-level living with a generous first floor primary suite, plus 3 spacious bedrooms & full bath on the 2nd floor. With almost 4,000 Sq ft. already finished, an additional 1,776 of unfinished space on the second level offers expansion potential - accessed from the bedroom hallway or from a back stairway in the mudroom. Keep it for massive storage, or add an accessory apartment or playroom. The enormous basement is accessed both through the garage and via an overhead garage door which allows you to park boats, sportscars, tractors, & all your outdoor toys under cover but out of the attached 3 car garage on the first level. The kitchen features a generous island and separate pantry with prep sink, loads of lower drawers and minimal upper cabinets. Open to a casual dining area, this is the perfect spot to gather with friends for meals and celebrations. The wet bar & beverage fridge will have you set up for optimal entertaining. A patio is just off the kitchen, so take one step out the door to your grill (propane piped!) and then continue to your outdoor entertaining area, complete with a stunning blue glass rock gas firepit. Watch deer frolic and enjoy peace & quiet in your backyard - no visible neighbors in the rear. Another wood firepit awaits you back in the grove. Tucked behind the garage off the kitchen is a 23' x 23' room, currently used for quilting. It's ready for your transformation to a home gym, theatre, playroom or family room. The laundry is in this room and built-ins are in place for ample storage. You'll love the red birch floors, custom millwork and built-ins throughout. Just a quick jaunt into the village and I-295, but with the feeling of living out in the country surrounded by deer and nature, this is an exceptional one-of-a-kind opportunity to live your best life in Yarmouth, Maine.
Listing Agent
Keller Williams Realty Brokerage Email: info@MaineDreamProperties.com Listed on: 09/12/2025

Home Details
Home Type
- Single Family
Est. Annual Taxes
- $18,318
Year Built
- Built in 2017
Lot Details
- 12.61 Acre Lot
- 1,453 Feet of Waterfront
- Near Conservation Area
- Landscaped
- Level Lot
- Open Lot
- Irrigation
- Property is zoned RR
Parking
- 3 Car Direct Access Garage
- Automatic Garage Door Opener
- Gravel Driveway
Home Design
- Farmhouse Style Home
- Concrete Foundation
- Wood Frame Construction
- Pitched Roof
- Shingle Roof
- Concrete Fiber Board Siding
- Shingle Siding
- Concrete Perimeter Foundation
Interior Spaces
- 3,952 Sq Ft Home
- 1-Story Property
- Central Vacuum
- Built-In Features
- Wood Burning Fireplace
- Double Pane Windows
- Low Emissivity Windows
- Mud Room
- Living Room with Fireplace
- Dining Room
- Home Office
- Bonus Room
- Home Security System
- Property Views
- Attic
Kitchen
- Eat-In Kitchen
- Built-In Oven
- Cooktop
- Microwave
- Dishwasher
- Kitchen Island
- Quartz Countertops
- Disposal
Flooring
- Wood
- Concrete
- Ceramic Tile
Bedrooms and Bathrooms
- 4 Bedrooms
- En-Suite Primary Bedroom
- Walk-In Closet
- Bedroom Suite
- Dual Vanity Sinks in Primary Bathroom
- Bathtub
- Shower Only
Laundry
- Laundry Room
- Laundry on main level
- Dryer
- Washer
Unfinished Basement
- Walk-Out Basement
- Basement Fills Entire Space Under The House
- Interior Basement Entry
- Natural lighting in basement
Outdoor Features
- River Nearby
- Patio
- Porch
Utilities
- Variable Speed HVAC
- Forced Air Zoned Heating and Cooling System
- Heating System Uses Propane
- Heat Pump System
- Heating System Mounted To A Wall or Window
- Programmable Thermostat
- Underground Utilities
- Power Generator
- Tankless Water Heater
- Gas Water Heater
- Water Heated On Demand
- Septic Design Available
- Private Sewer
- Cable TV Available
Additional Features
- Roll-in Shower
- Suburban Location
- Pasture
Listing and Financial Details
- Legal Lot and Block 3A / 38
- Assessor Parcel Number 583NorthRoadYarmouth04096
Community Details
Overview
- No Home Owners Association
- No. Front Of Lot In Mdr Zone. House Is In Rr Subdivision
Amenities
- Community Storage Space
Map
Home Values in the Area
Average Home Value in this Area
Source: Maine Listings
MLS Number: 1637459
- 58 Goldenrod Ln
- 247 Ledge Rd
- 44 Ellen Cir
- 466 Ledge Rd
- 25 Meadowbrook Ln
- 30 Dogwood Ln
- 31 Church St
- 154 W Main St
- 22 W Elm St
- 1 Railroad Square Unit 305
- 1 Railroad Square Unit Townhome C
- 1 Railroad Square Unit 403
- 1 Railroad Square Unit 205
- 1 Railroad Square Unit 103
- 1 Railroad Square Unit 101
- 92 Newell Rd
- 0 Bayview St
- 37 South St
- 9 Newell Rd
- 3 Cumberland St
- 106 Burnell Dr
- 1 Juniper Dr
- 8 Osterville Ct
- 6 Prince St
- 2 Conway St
- 363 Tuttle Rd
- 3 Chelsea Way
- 10 Royal Ave Unit A
- 21 Mill Rd Unit 1
- 21 Mill Rd Unit 2
- 64 Foreside Rd Unit 3A
- 104 Falmouth Rd Unit Apartment A
- 163 Middle Rd Unit 163
- 100 Clearwater Dr
- 1301 Hallowell Rd Unit ADU
- 22 Gray Park
- 37 Brentwood Rd Unit ID1255706P
- 10 Fern Ave Unit Short term furnished
- 247 Basin Point Rd
- 435 Duck Pond Rd Unit 435







