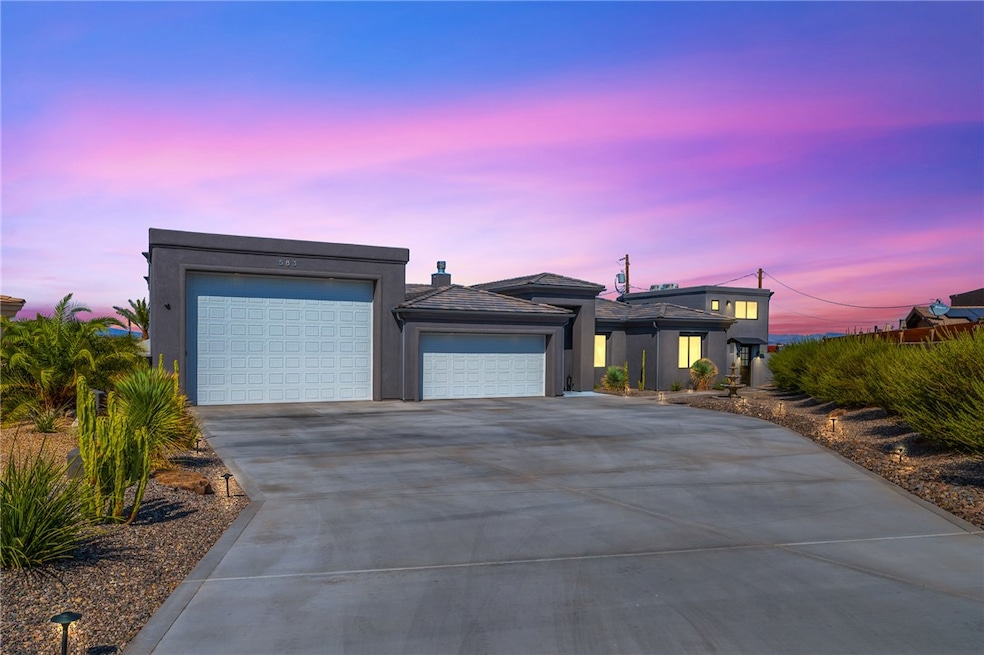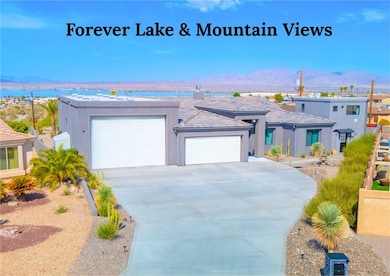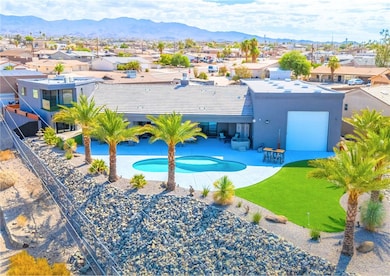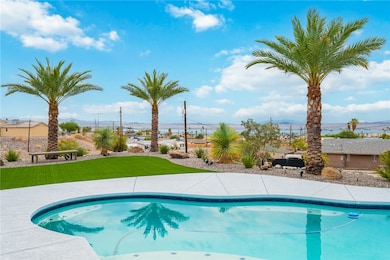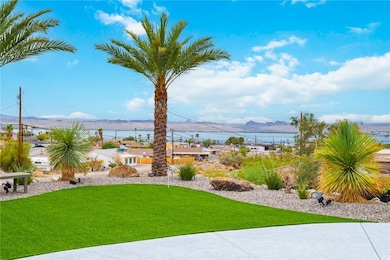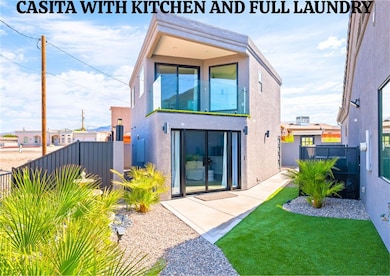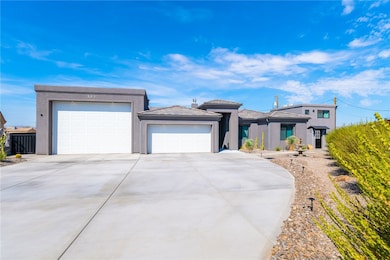583 Robin Ln Lake Havasu City, AZ 86403
Estimated payment $11,967/month
Highlights
- Garage Cooled
- RV Garage
- Open Floorplan
- Gunite Pool
- Panoramic View
- Maid or Guest Quarters
About This Home
A Masterpiece with FOREVER VIEWS. Perched to capture sweeping panoramic lake and mountain vistas, this extraordinary custom estate spans 5,944 total sqft of refined beauty. The main residence offers 3 spacious bedrooms and 2 spa-inspired bathrooms, designed with ELEGANCE and comfort in mind. A separate two-story casita is a home of its own complete with a private bedroom suite, 2 full bathrooms, a gourmet kitchen, and full-size laundry perfect for hosting in style. Car/Boat and Toy enthusiasts will be captivated by the DOUBLE 66' deep, climate-controlled pull-through, epoxy floor RV garage with its own private bathroom. The backyard is a true resort experience; a HEATED SALTWATER POOL, expansive covered patio, and seamless indoor-outdoor flow set the stage for unforgettable entertaining. Tucked at the end of a quiet cul-de-sac with a flat driveway, this estate blends privacy with proximity you're only minutes from boat launches, fine dining, and vibrant downtown. With no HOA restrictions, the freedom is yours to enjoy. This is more than a home it's a lifestyle of unmatched sophistication and breathtaking beauty.
Listing Agent
Realty ONE Group Mountain Desert Brokerage Phone: 928-486-1917 License #SA685524000 Listed on: 08/26/2025

Home Details
Home Type
- Single Family
Est. Annual Taxes
- $3,324
Year Built
- Built in 2020
Lot Details
- 0.44 Acre Lot
- Lot Dimensions are 32x280x225x152
- Cul-De-Sac
- Wrought Iron Fence
- Back Yard Fenced
- Block Wall Fence
- Landscaped
- Sprinkler System
- Zoning described as R1 Single-Family Residential
Parking
- 8 Car Garage
- Garage Cooled
- Garage Door Opener
- Drive Through
- RV Garage
Property Views
- Lake
- Panoramic
- Mountain
Home Design
- Wood Frame Construction
- Tile Roof
- Stucco
Interior Spaces
- 2,957 Sq Ft Home
- Open Floorplan
- Wet Bar
- Furnished
- Ceiling Fan
- Wood Burning Fireplace
- Window Treatments
- Dining Area
- Tile Flooring
Kitchen
- Breakfast Bar
- Gas Oven
- Gas Range
- Dishwasher
- Kitchen Island
- Granite Countertops
- Disposal
Bedrooms and Bathrooms
- 4 Bedrooms
- Walk-In Closet
- Maid or Guest Quarters
- Dual Sinks
- Shower Only
- Garden Bath
- Separate Shower
Laundry
- Laundry in unit
- Gas Dryer
- Washer
Accessible Home Design
- Low Threshold Shower
Pool
- Gunite Pool
- Saltwater Pool
- Spa
Outdoor Features
- Balcony
- Covered Patio or Porch
- Outdoor Water Feature
Utilities
- Central Heating and Cooling System
- Tankless Water Heater
- Water Purifier
- Water Softener
Community Details
- No Home Owners Association
- Built by Owner Builder
- Lake Havasu City Subdivision
Listing and Financial Details
- Legal Lot and Block 4 / 15
Map
Home Values in the Area
Average Home Value in this Area
Tax History
| Year | Tax Paid | Tax Assessment Tax Assessment Total Assessment is a certain percentage of the fair market value that is determined by local assessors to be the total taxable value of land and additions on the property. | Land | Improvement |
|---|---|---|---|---|
| 2026 | $1,662 | -- | -- | -- |
| 2025 | $3,369 | $76,103 | $0 | $0 |
| 2024 | $3,369 | $79,071 | $0 | $0 |
| 2023 | $3,369 | $69,476 | $0 | $0 |
| 2022 | $3,224 | $14,170 | $0 | $0 |
| 2021 | $692 | $15,011 | $0 | $0 |
| 2019 | $662 | $11,243 | $0 | $0 |
| 2018 | $643 | $9,867 | $0 | $0 |
| 2017 | $637 | $9,754 | $0 | $0 |
| 2016 | $586 | $8,089 | $0 | $0 |
| 2015 | $594 | $6,624 | $0 | $0 |
Property History
| Date | Event | Price | List to Sale | Price per Sq Ft | Prior Sale |
|---|---|---|---|---|---|
| 08/26/2025 08/26/25 | For Sale | $2,229,000 | +2376.7% | $754 / Sq Ft | |
| 07/24/2018 07/24/18 | Sold | $90,000 | -5.2% | $45 / Sq Ft | View Prior Sale |
| 07/17/2018 07/17/18 | Pending | -- | -- | -- | |
| 06/19/2018 06/19/18 | For Sale | $94,900 | +46.0% | $48 / Sq Ft | |
| 07/31/2013 07/31/13 | Sold | $65,000 | -7.0% | $33 / Sq Ft | View Prior Sale |
| 07/01/2013 07/01/13 | Pending | -- | -- | -- | |
| 03/14/2012 03/14/12 | For Sale | $69,900 | -- | $35 / Sq Ft |
Purchase History
| Date | Type | Sale Price | Title Company |
|---|---|---|---|
| Interfamily Deed Transfer | -- | None Available | |
| Interfamily Deed Transfer | -- | None Available | |
| Interfamily Deed Transfer | -- | None Available | |
| Interfamily Deed Transfer | -- | None Available | |
| Warranty Deed | $90,000 | Premier Title Agency | |
| Quit Claim Deed | -- | None Available | |
| Cash Sale Deed | $65,000 | Chicago Title Agency Inc | |
| Cash Sale Deed | $17,000 | First American Title |
Source: Western Arizona REALTOR® Data Exchange (WARDEX)
MLS Number: 032420
APN: 106-05-250
- 1790 Rainbow Ave S
- 640 Acoma Blvd N
- 2200 Clarke Dr
- 532 Acoma Blvd N
- 1986 Bahama Ave
- 585 Knobhill Dr
- 1960 Pirate Ln
- 2021 Industrial
- 2173 Cosnina Dr
- 2320 Tigertail Dr
- 2311 Rainbow Ave N
- 2270 Constellation Dr
- 2057 Heron Ln
- 2180 Goose Ln
- 1880 Biscayne Ln
- 2295 Cosnina Dr
- 365 Coral Dr
- 2305 Cosnina Dr
- 1889 Willow Ave
- 2360 Holly Ave
- 2341 Rainbow Ave N
- 1775 Bimini Ln Unit E4
- 500 Lake Havasu Ave N Unit A11
- 1720 Bahama Ave Unit B7
- 453 Lake Havasu Ave N Unit A
- 2598 Rainbow Ave N
- 2132 Moyo Dr Unit 2b
- 2132 Moyo Dr Unit F102
- 1989 Mesquite Ave Unit 72
- 1989 Mesquite Ave Unit 68
- 1989 Mesquite Ave Unit 70
- 1666 Topaz Dr
- 2460 San Juan Dr
- 2480 San Juan Dr
- 2216 Sandwood Dr Unit F102
- 2465 Cajon Ln
- 2241 Sandwood Dr Unit 2
- 1880 Swanson Unit 1BD1BA
- 1806 Swanson Ave Unit 103
- 1850 Swanson Ave Unit A3
