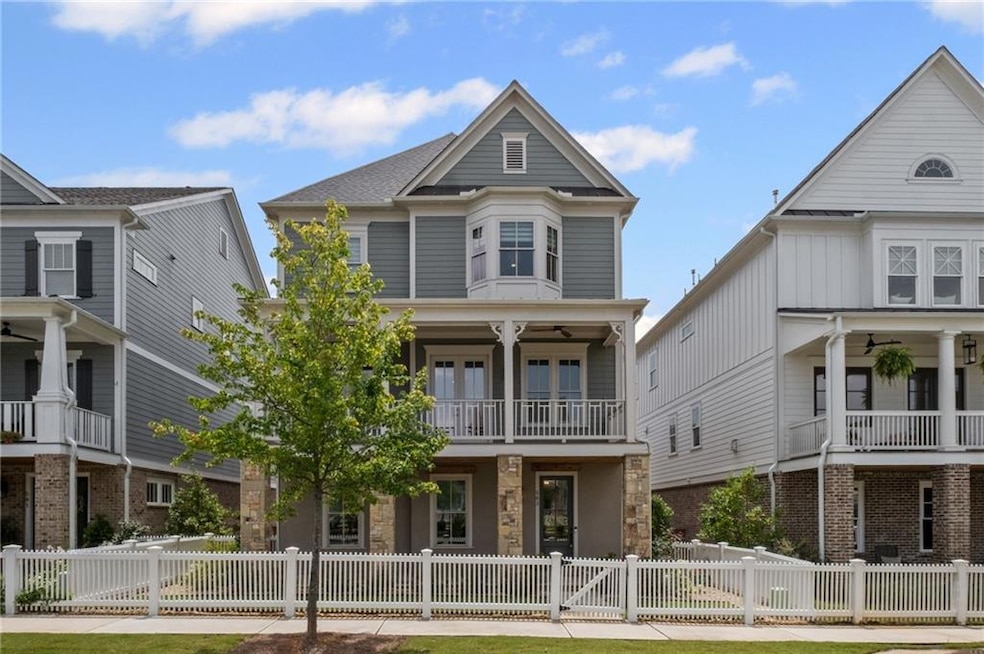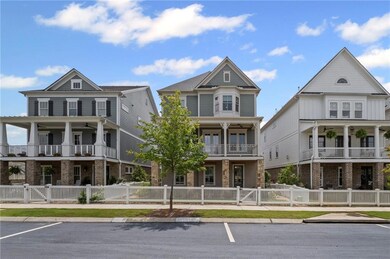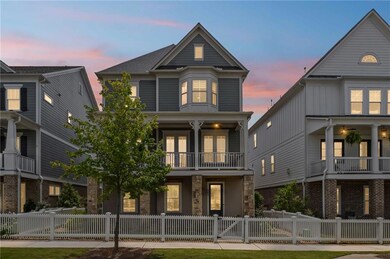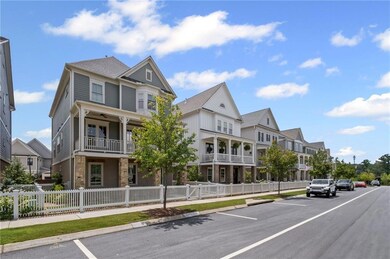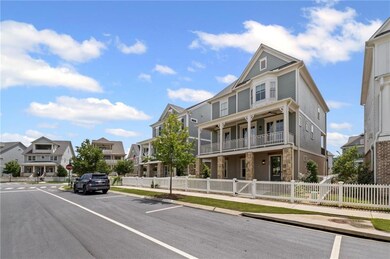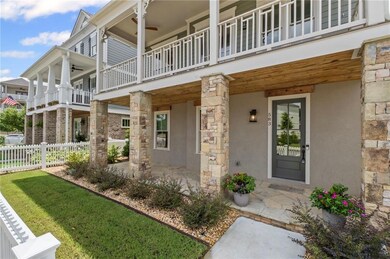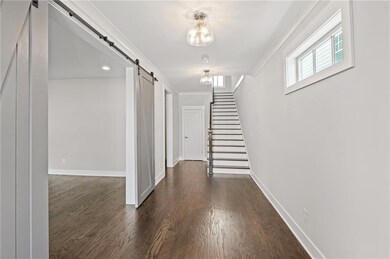583 S Club Dr Woodstock, GA 30188
Estimated payment $6,430/month
Highlights
- Fitness Center
- Open-Concept Dining Room
- Clubhouse
- Woodstock Elementary School Rated A-
- Craftsman Architecture
- Deck
About This Home
Experience Elevated Living at South on Main – Downtown Woodstock’s Most Coveted Luxury Community. Welcome to your dream home in the heart of vibrant Downtown Woodstock! Nestled in the premier South on Main neighborhood, this impeccably designed, nearly new 3-story masterpiece is just steps from top-tier restaurants, boutique shopping, and year-round events. Built only 2 years ago and packed with luxury upgrades, this home seamlessly combines modern sophistication with timeless elegance. Boasting 4 spacious bedrooms, 4.5 designer baths, and your very own private elevator, this residence is built for effortless entertaining and everyday ease. The main level offers a fluid open-concept layout adorned with rich hardwoods, custom molding, and designer finishes throughout. Enjoy a dedicated home office, a refined formal dining room, and a warm, inviting family room with a fireplace featuring a custom mantel and bespoke trim work. The chef’s kitchen is a true showpiece, equipped with Silestone Cosentino quartz countertops, a high-end Thermador range, custom vent hood, waterfall-edge island, quartz backsplash, a stainless apron-front sink, built-in microwave, and soft-close cabinetry—a dream for culinary enthusiasts.
Upstairs, retreat to your luxurious primary suite featuring a spa-like ensuite with soaking tub, quartz counters, oversized walk-in shower, and designer tile selections. The terrace level includes a generously sized flex room with a full bath—ideal for guests, a gym, or a private workspace. Step outside and enjoy two fabulous outdoor spaces: a covered front porch with Trex decking overlooking community gardens and firepits, and a freshly stained wraparound back deck perfect for evening gatherings under the stars. Additional features include: Custom blinds and roller shades, Designer lighting throughout, 3-car garage with professional epoxy floors, Whole-house water filtration system and Professionally landscaped grounds.
South on Main offers unmatched community amenities: a resort-style pool, clubhouse, fitness center, two dog parks, an amphitheater, and a full calendar of concerts, festivals, and neighborhood events. Direct access to the Noonday Trail adds even more to love.
Skip the wait and expense of new construction—this turnkey, gently lived-in home is move-in ready and brimming with upgrades you won’t find elsewhere.
Schedule your private tour today and experience the best of Downtown Woodstock living!
Home Details
Home Type
- Single Family
Est. Annual Taxes
- $11,281
Year Built
- Built in 2022
Lot Details
- 3,485 Sq Ft Lot
- Front Yard Fenced
- Landscaped
- Level Lot
- Irrigation Equipment
HOA Fees
- $210 Monthly HOA Fees
Parking
- 3 Car Attached Garage
- Rear-Facing Garage
- Garage Door Opener
- Driveway Level
Home Design
- Craftsman Architecture
- Slab Foundation
- Composition Roof
- Cement Siding
- Stone Siding
- HardiePlank Type
Interior Spaces
- 3,535 Sq Ft Home
- 3-Story Property
- Sound System
- Bookcases
- Dry Bar
- Crown Molding
- Ceiling height of 10 feet on the main level
- Ceiling Fan
- Recessed Lighting
- Gas Log Fireplace
- Insulated Windows
- Window Treatments
- Aluminum Window Frames
- Entrance Foyer
- Family Room
- Open-Concept Dining Room
- Dining Room Seats More Than Twelve
- Home Office
- Keeping Room
- Wood Flooring
- Pull Down Stairs to Attic
- Fire and Smoke Detector
Kitchen
- Open to Family Room
- Breakfast Bar
- Walk-In Pantry
- Self-Cleaning Oven
- Gas Range
- Range Hood
- Microwave
- Dishwasher
- Kitchen Island
- Stone Countertops
- White Kitchen Cabinets
- Farmhouse Sink
- Disposal
Bedrooms and Bathrooms
- Oversized primary bedroom
- Walk-In Closet
- Dual Vanity Sinks in Primary Bathroom
- Separate Shower in Primary Bathroom
- Soaking Tub
Laundry
- Laundry Room
- Laundry on upper level
- Washer
- 220 Volts In Laundry
Finished Basement
- Basement Fills Entire Space Under The House
- Interior and Exterior Basement Entry
- Finished Basement Bathroom
- Natural lighting in basement
Accessible Home Design
- Accessible Elevator Installed
- Accessible Entrance
Outdoor Features
- Deck
- Front Porch
Location
- Property is near shops
Schools
- Woodstock Elementary And Middle School
- Woodstock High School
Utilities
- Forced Air Zoned Heating and Cooling System
- Heating System Uses Natural Gas
- Underground Utilities
- 110 Volts
- High Speed Internet
- Cable TV Available
Listing and Financial Details
- Assessor Parcel Number 15N12J 338
Community Details
Overview
- Karen Flanagan Association, Phone Number (678) 385-4225
- South On Main Subdivision
- Rental Restrictions
Amenities
- Clubhouse
- Meeting Room
Recreation
- Community Playground
- Fitness Center
- Community Pool
- Park
- Dog Park
- Trails
Map
Home Values in the Area
Average Home Value in this Area
Tax History
| Year | Tax Paid | Tax Assessment Tax Assessment Total Assessment is a certain percentage of the fair market value that is determined by local assessors to be the total taxable value of land and additions on the property. | Land | Improvement |
|---|---|---|---|---|
| 2022 | $1,398 | $60,000 | $60,000 | $0 |
Property History
| Date | Event | Price | List to Sale | Price per Sq Ft |
|---|---|---|---|---|
| 10/16/2025 10/16/25 | For Sale | $999,900 | 0.0% | $283 / Sq Ft |
| 09/17/2025 09/17/25 | Price Changed | $999,900 | -2.4% | $283 / Sq Ft |
| 09/08/2025 09/08/25 | Price Changed | $1,024,000 | -2.5% | $290 / Sq Ft |
| 08/25/2025 08/25/25 | Pending | -- | -- | -- |
| 08/04/2025 08/04/25 | Price Changed | $1,049,900 | -2.0% | $297 / Sq Ft |
| 07/23/2025 07/23/25 | For Sale | $1,071,000 | -- | $303 / Sq Ft |
Source: First Multiple Listing Service (FMLS)
MLS Number: 7619330
APN: 15N12J-00000-338-000-0000
- The Bronson Plan at South on Main - Single Family
- The Barrington Plan at South on Main - Townhomes
- The Burton Plan at South on Main - Single Family
- The Aldridge II Plan at South on Main - Townhomes
- 463 Chandler Ln
- 467 Chandler Ln
- 4002 Potter Way
- 591 Brashy St
- 578 Brashy St
- 162 Brighton Blvd
- 258 Dawson Dr
- 704 Morgan Dr
- 120 Creekwood Dr
- 236 Dawson Dr
- 219 Dawson Dr
- 308 Chardonnay Way
- 200 Dawson Dr
- 308 Chardonnay Way
- 101 Dupree Rd Unit DupreeVillage101C
- 8859 Main St Unit 2
- 116 Woodglen Ct
- 677 Stickley Oak Way
- 10247 Highway 92
- 150 Fowler St Unit 300
- 109 Village Green Ave
- 713 Stickley Oak Way
- 107 Skyridge Dr
- 726 Stickley Oak Way
- 360 Chambers St Unit 410
- 165 Bentley Pkwy
- 106 Meadow St
- 1000 Avonlea Place
- 124 Bentley Pkwy
- 122 Bentley Pkwy
- 133 Bentley Pkwy
- 109 Bentley Pkwy
- 1561 Stone Bridge Pkwy
