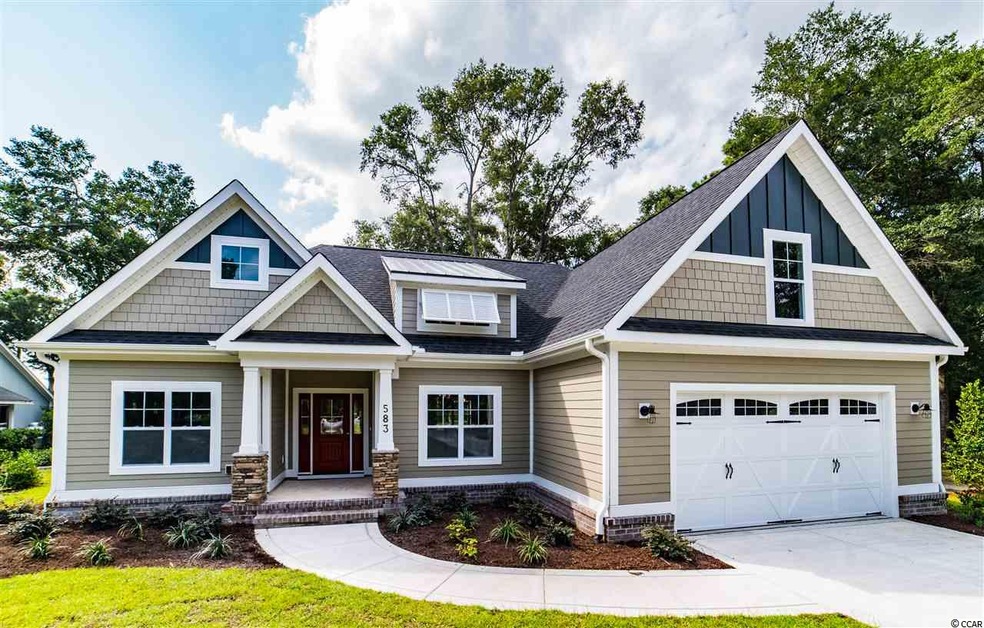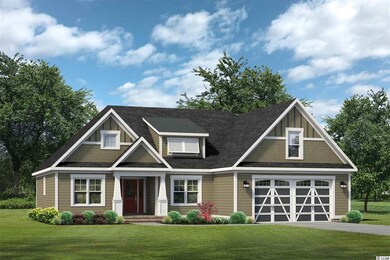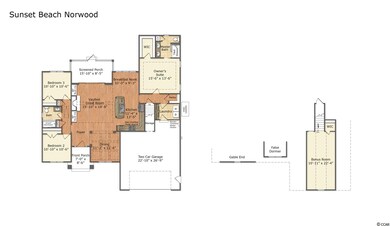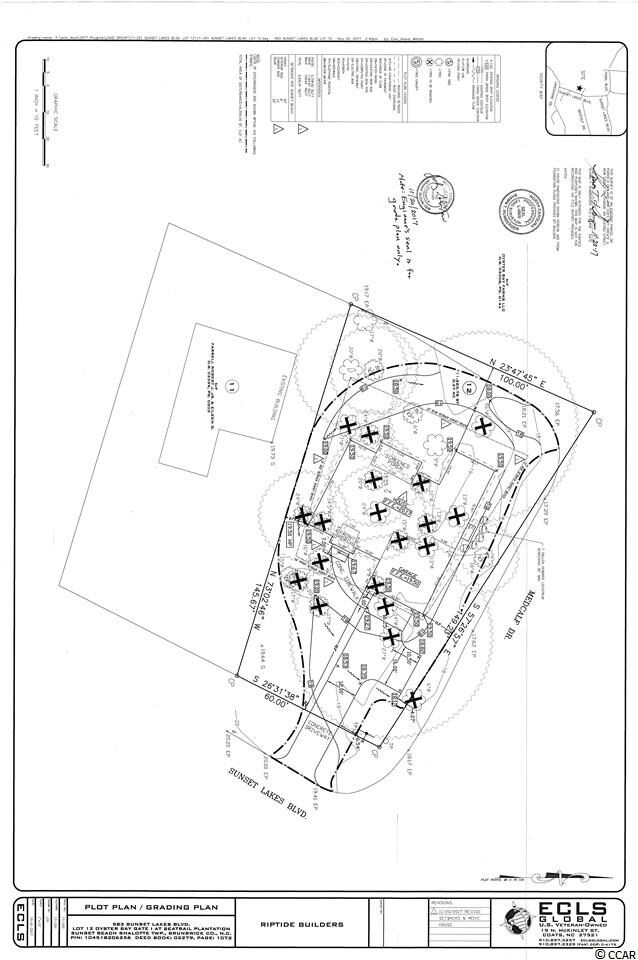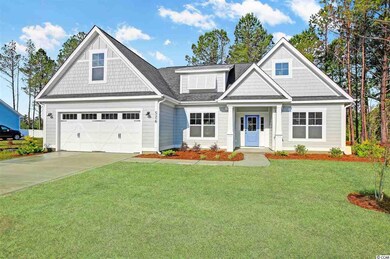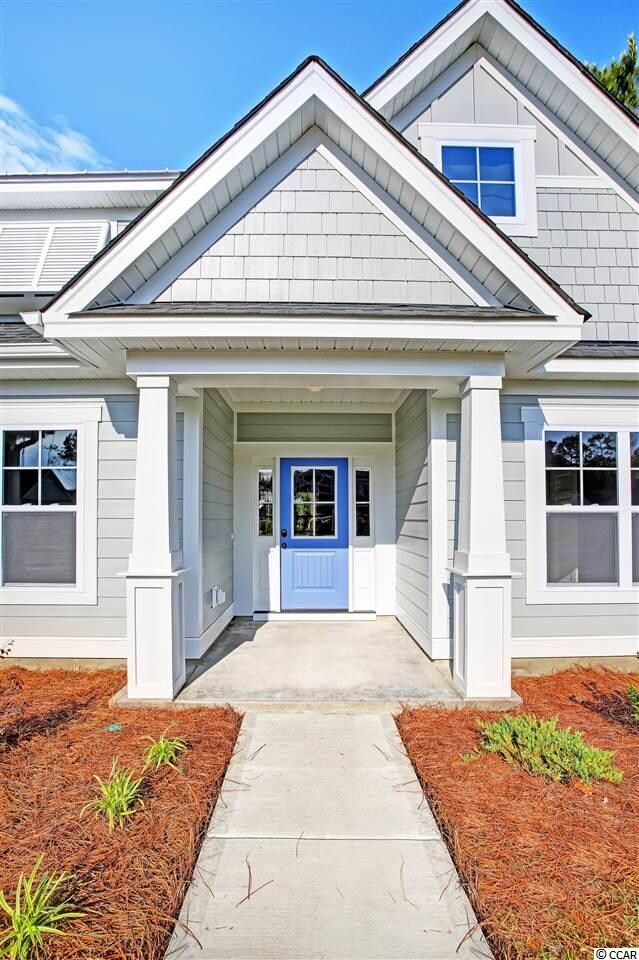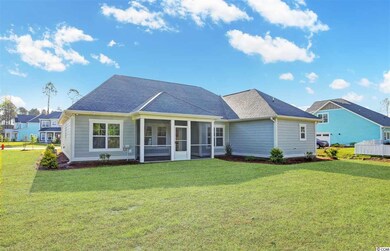
583 Sunset Lakes Blvd SW Sunset Beach, NC 28468
Highlights
- Newly Remodeled
- Soaking Tub and Shower Combination in Primary Bathroom
- Main Floor Primary Bedroom
- Vaulted Ceiling
- 1.5-Story Property
- Bonus Room
About This Home
As of August 2018Stunning Golf Course & Creek Views! James Hardie Siding, brick foundation accent & front porch give this home charming curb appeal! The open floor plan is accentuated by vaulted ceilings through the Great Room & telescoping sliders take you out to the screen porch. The gourmet Kitchen has an oversized island with plenty of seating, features solid maple cabinets and stainless steel Whirlpool appliances. Formal Dining Room & Breakfast Nook. Private 1st floor Master Suite has a stunning Master Bath with a full tile shower and soaking tub. Bedrooms 2 & 3 on the first floor. Plan features bonus room over garage for additional entertaining or guest space! All Riptide homes are HERS Energy Certified & feature a Navien Tankless Gas Water Heater. No HOA!
Home Details
Home Type
- Single Family
Est. Annual Taxes
- $2,810
Year Built
- Built in 2018 | Newly Remodeled
Lot Details
- Rectangular Lot
- Property is zoned MR2
Parking
- 2 Car Attached Garage
- Garage Door Opener
Home Design
- 1.5-Story Property
- Slab Foundation
- Concrete Siding
- Tile
Interior Spaces
- 2,000 Sq Ft Home
- Beamed Ceilings
- Tray Ceiling
- Vaulted Ceiling
- Ceiling Fan
- Family Room with Fireplace
- Formal Dining Room
- Bonus Room
- Screened Porch
- Carpet
- Washer and Dryer Hookup
Kitchen
- Breakfast Area or Nook
- Range Hood
- Microwave
- Dishwasher
- Stainless Steel Appliances
- Kitchen Island
- Solid Surface Countertops
- Disposal
Bedrooms and Bathrooms
- 3 Bedrooms
- Primary Bedroom on Main
- Walk-In Closet
- 2 Full Bathrooms
- Single Vanity
- Dual Vanity Sinks in Primary Bathroom
- Soaking Tub and Shower Combination in Primary Bathroom
Home Security
- Home Security System
- Fire and Smoke Detector
Schools
- Jesse Mae Monroe Elementary School
- Shallotte Middle School
- West Brunswick High School
Utilities
- Central Heating and Cooling System
- Gas Water Heater
- Phone Available
- Cable TV Available
Additional Features
- No Carpet
- East of US 17
Listing and Financial Details
- Home warranty included in the sale of the property
Ownership History
Purchase Details
Home Financials for this Owner
Home Financials are based on the most recent Mortgage that was taken out on this home.Purchase Details
Home Financials for this Owner
Home Financials are based on the most recent Mortgage that was taken out on this home.Purchase Details
Home Financials for this Owner
Home Financials are based on the most recent Mortgage that was taken out on this home.Similar Homes in Sunset Beach, NC
Home Values in the Area
Average Home Value in this Area
Purchase History
| Date | Type | Sale Price | Title Company |
|---|---|---|---|
| Warranty Deed | $355,000 | None Available | |
| Warranty Deed | $45,000 | None Available | |
| Warranty Deed | $115,000 | None Available | |
| Warranty Deed | $115,000 | None Available |
Mortgage History
| Date | Status | Loan Amount | Loan Type |
|---|---|---|---|
| Open | $200,000 | New Conventional | |
| Closed | $259,000 | New Conventional | |
| Previous Owner | $117,805 | FHA |
Property History
| Date | Event | Price | Change | Sq Ft Price |
|---|---|---|---|---|
| 08/29/2018 08/29/18 | Sold | $354,800 | 0.0% | $177 / Sq Ft |
| 08/29/2018 08/29/18 | Sold | $354,800 | 0.0% | $177 / Sq Ft |
| 08/02/2018 08/02/18 | Pending | -- | -- | -- |
| 02/13/2018 02/13/18 | For Sale | $354,900 | +688.7% | $177 / Sq Ft |
| 11/27/2017 11/27/17 | Sold | $45,000 | -87.3% | -- |
| 11/20/2017 11/20/17 | For Sale | $354,900 | +317.5% | $177 / Sq Ft |
| 10/09/2017 10/09/17 | Pending | -- | -- | -- |
| 05/02/2013 05/02/13 | For Sale | $85,000 | -- | -- |
Tax History Compared to Growth
Tax History
| Year | Tax Paid | Tax Assessment Tax Assessment Total Assessment is a certain percentage of the fair market value that is determined by local assessors to be the total taxable value of land and additions on the property. | Land | Improvement |
|---|---|---|---|---|
| 2025 | $2,810 | $480,040 | $85,000 | $395,040 |
| 2024 | $2,810 | $480,040 | $85,000 | $395,040 |
| 2023 | $2,610 | $480,040 | $85,000 | $395,040 |
| 2022 | $2,610 | $342,780 | $45,000 | $297,780 |
| 2021 | $2,610 | $342,780 | $45,000 | $297,780 |
| 2020 | $2,610 | $342,780 | $45,000 | $297,780 |
| 2019 | $2,610 | $49,890 | $45,000 | $4,890 |
| 2018 | $272 | $40,000 | $40,000 | $0 |
| 2017 | $271 | $40,000 | $40,000 | $0 |
| 2016 | $268 | $40,000 | $40,000 | $0 |
| 2015 | $268 | $40,000 | $40,000 | $0 |
| 2014 | $558 | $100,000 | $100,000 | $0 |
Agents Affiliated with this Home
-
Riptide Sales Team
R
Seller's Agent in 2018
Riptide Sales Team
Riptide Sales Team
(910) 579-7778
64 in this area
68 Total Sales
-
R
Buyer's Agent in 2018
Robert Hill
Riptide Sales Team
-
David Nelson

Seller's Agent in 2017
David Nelson
CENTURY 21 Sunset Realty
(910) 443-0868
67 in this area
79 Total Sales
Map
Source: Coastal Carolinas Association of REALTORS®
MLS Number: 1803138
APN: 255EB012
- 550 Sunset Lakes Blvd SW
- 516 Woods Ct SW
- 570 Medcalf Dr SW
- Lot 7 Lakeshore Dr
- 426 Lakeshore Dr
- 409 Lakeshore Dr
- Lot 41 White Heron
- 635 Sea Hawk Dr SW
- 473 White Heron Ct SW
- 532 Medcalf Dr SW
- 632 Kingfisher Ln
- 469 White Heron Ct SW
- 621 Lake Shore
- 621 Lake Shore Dr
- TBD5 Osprey Ct Unit Lot 5 (Tarheeland A
- TBD4 Osprey Ct Unit Lot 4 (Tarheeland A
- TBD3 Osprey Ct Unit Lot 3 (Tarheeland A
- TBD2 Osprey Ct Unit Lot 2 (Tarheeland A
- TBD1 Osprey Ct Unit Lot 1 (Tarheeland A
- 491 Osprey Ct
