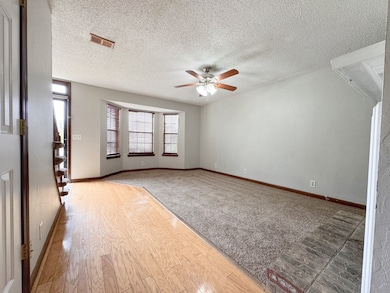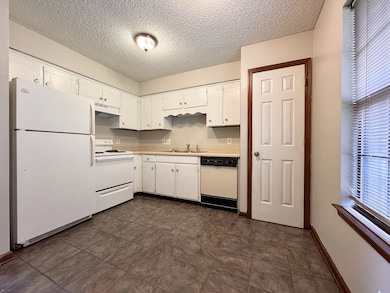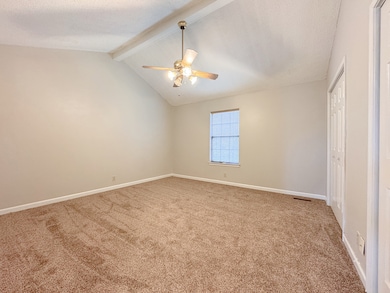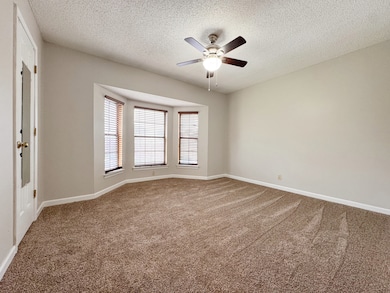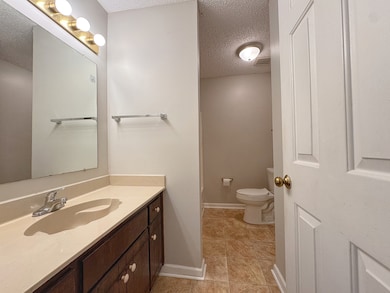583 Thomas Jefferson Cir Madison, TN 37115
Highlights
- Wood Flooring
- Patio
- Ceiling Fan
- Eat-In Kitchen
- Central Heating and Cooling System
- High Speed Internet
About This Home
Welcome home to this freshly updated two-bedroom, one-and-a-half-bath townhome offering comfort and convenience in a great location. Inside, you’ll find brand-new carpet and fresh paint throughout, giving the space a clean, inviting feel from the moment you walk in. The main floor features an eat-in kitchen with a pantry and a convenient powder room. The kitchen opens to a private back patio that backs up to greenspace — a peaceful spot to unwind or enjoy your morning coffee. Upstairs, both bedrooms offer nice-sized closets, and the primary bedroom includes a double closet. A washer and dryer are included for your convenience. Additional features include ceiling fans and assigned parking. Water, sewer, and trash service are included for a flat rate of $55 per month in addition to rent, keeping monthly expenses simple and predictable. You’ll also love the location — just minutes from I-65 for a quick commute downtown, and close to great eating spots like Outback Steakhouse and Thai Phooket, or shopping at T.J. Maxx, and Sprouts Farmers Market. With its fresh updates, convenient features, and central location, this townhome offers an easy, comfortable place to call home.
Listing Agent
Real Property Management Key Response Brokerage Phone: 6159538700 License #357856 Listed on: 10/30/2025
Townhouse Details
Home Type
- Townhome
Est. Annual Taxes
- $976
Year Built
- Built in 1985
Home Design
- Brick Exterior Construction
- Shingle Roof
Interior Spaces
- 1,078 Sq Ft Home
- Property has 2 Levels
- Ceiling Fan
- Interior Storage Closet
Kitchen
- Eat-In Kitchen
- Oven or Range
- Dishwasher
Flooring
- Wood
- Carpet
- Laminate
- Tile
Bedrooms and Bathrooms
- 2 Bedrooms
Laundry
- Dryer
- Washer
Home Security
Parking
- 2 Open Parking Spaces
- 2 Parking Spaces
- Driveway
Schools
- Gateway Elementary School
- Goodlettsville Middle School
- Hunters Lane Comp High School
Utilities
- Central Heating and Cooling System
- High Speed Internet
Additional Features
- Patio
- Two or More Common Walls
Listing and Financial Details
- Property Available on 10/29/25
- The owner pays for association fees
- Rent includes association fees
- Assessor Parcel Number 034050A07200CO
Community Details
Overview
- Property has a Home Owners Association
- Monticello Manor Subdivision
Pet Policy
- Call for details about the types of pets allowed
Security
- Fire and Smoke Detector
Map
Source: Realtracs
MLS Number: 3035667
APN: 034-05-0A-072-00
- 108 Marita Ave
- 120 Marita Ave
- 206 W Monticello Ave
- 847 Wren Rd
- 850 Wren Rd
- 405 Melissa Ct
- 102 Cobblestone Place Dr
- 127 Cobblestone Place Dr
- 117 Cobblestone Place Dr
- 204 Dry Creek Commons Dr
- 201 Dry Creek Commons Dr
- 203 Dry Creek Commons Dr
- 207 Dry Creek Commons Dr
- 209 Dry Creek Commons Dr
- Harding 1 Plan at Dry Creek Commons
- Harding 2 Plan at Dry Creek Commons
- 235 Dry Creek Commons Dr
- 113 Dry Creek Commons Dr
- 128 Dry Creek Commons Dr
- 1213 N Graycroft Ave
- 1562 Crestview Dr
- 1598 Crestview Dr
- 841 Wren Rd
- 30 Dry Creek Rd
- 220 Aurora Ave
- 100 Star Blvd
- 1401 Gallatin Pike N
- 203 Welworth St
- 1830 Spring Branch Dr
- 148 Safe Harbor Dr
- 166 Safe Harbor Dr
- 204 Safe Harbor Dr
- 110 1 Mile Pkwy
- 134 Safe Harbor Dr Unit 130
- 1336 Plum St
- 87 Shepherd Hills Dr
- 1138 Snow Ave
- 919 S Dickerson Pike
- 724 Maylene Dr
- 1900 Nancy Beth Dr

