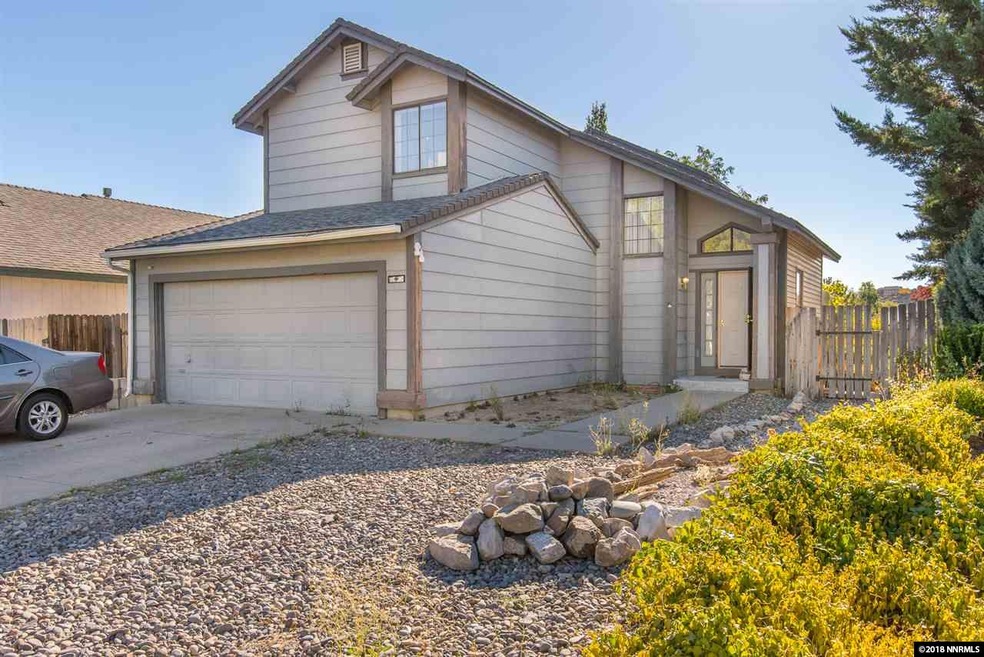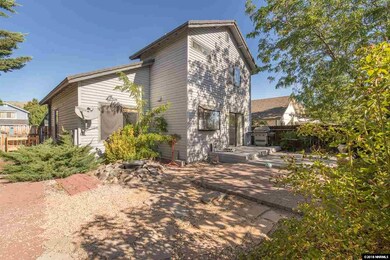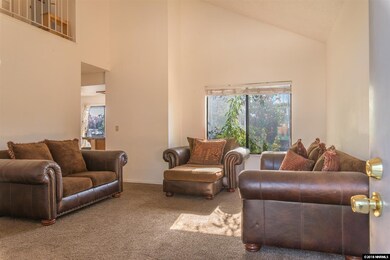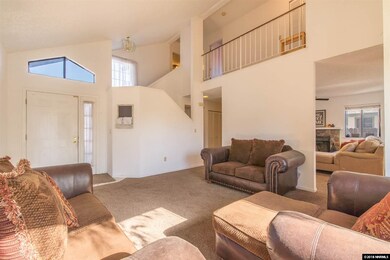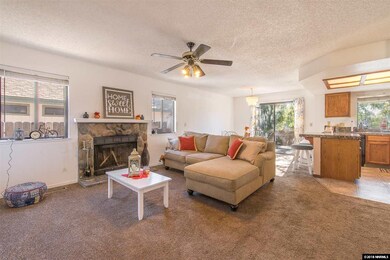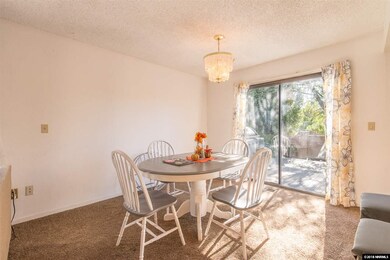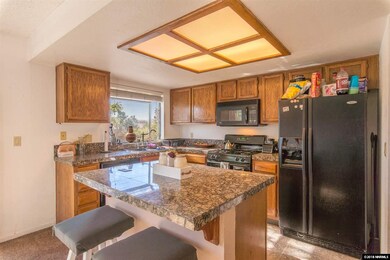
5830 Coyote Ridge Rd Reno, NV 89523
Mae Anne Avenue NeighborhoodHighlights
- Mountain View
- Separate Formal Living Room
- No HOA
- Deck
- High Ceiling
- 2 Car Attached Garage
About This Home
As of December 2018Two story home in Northwest Reno. All bedrooms are upstairs. Formal living room right when you walk into home. Family room, dining room, kitchen combo. Home close to shopping and easy access to freeway. Room to play with a landscaped and fenced in backyard.
Last Agent to Sell the Property
Anne Brooks
RE/MAX Premier Properties License #BS.144744 Listed on: 09/27/2018
Home Details
Home Type
- Single Family
Est. Annual Taxes
- $1,694
Year Built
- Built in 1987
Lot Details
- 5,227 Sq Ft Lot
- Back Yard Fenced
- Landscaped
- Level Lot
- Front and Back Yard Sprinklers
- Sprinklers on Timer
- Property is zoned SF6
Parking
- 2 Car Attached Garage
Home Design
- Pitched Roof
- Shingle Roof
- Composition Roof
- Wood Siding
- Stick Built Home
Interior Spaces
- 1,556 Sq Ft Home
- 2-Story Property
- High Ceiling
- Ceiling Fan
- Double Pane Windows
- Blinds
- Family Room with Fireplace
- Separate Formal Living Room
- Family or Dining Combination
- Mountain Views
- Crawl Space
- Fire and Smoke Detector
Kitchen
- Microwave
- Dishwasher
- No Kitchen Appliances
- Kitchen Island
- Disposal
Flooring
- Carpet
- Ceramic Tile
Bedrooms and Bathrooms
- 3 Bedrooms
- Bathtub and Shower Combination in Primary Bathroom
Laundry
- Laundry Room
- Laundry in Hall
- Shelves in Laundry Area
Outdoor Features
- Deck
- Patio
Schools
- Winnemucca Elementary School
- Billinghurst Middle School
- Mc Queen High School
Utilities
- Refrigerated Cooling System
- Forced Air Heating and Cooling System
- Floor Furnace
- Gas Water Heater
Community Details
- No Home Owners Association
Listing and Financial Details
- Home warranty included in the sale of the property
- Assessor Parcel Number 03938513
Ownership History
Purchase Details
Home Financials for this Owner
Home Financials are based on the most recent Mortgage that was taken out on this home.Purchase Details
Home Financials for this Owner
Home Financials are based on the most recent Mortgage that was taken out on this home.Purchase Details
Purchase Details
Home Financials for this Owner
Home Financials are based on the most recent Mortgage that was taken out on this home.Purchase Details
Home Financials for this Owner
Home Financials are based on the most recent Mortgage that was taken out on this home.Purchase Details
Home Financials for this Owner
Home Financials are based on the most recent Mortgage that was taken out on this home.Similar Homes in Reno, NV
Home Values in the Area
Average Home Value in this Area
Purchase History
| Date | Type | Sale Price | Title Company |
|---|---|---|---|
| Bargain Sale Deed | $307,000 | First Centennial Reno | |
| Bargain Sale Deed | $229,000 | None Available | |
| Interfamily Deed Transfer | -- | None Available | |
| Interfamily Deed Transfer | -- | First American Title | |
| Interfamily Deed Transfer | -- | -- | |
| Interfamily Deed Transfer | -- | Stewart Title Of Northern Nv |
Mortgage History
| Date | Status | Loan Amount | Loan Type |
|---|---|---|---|
| Open | $245,600 | New Conventional | |
| Previous Owner | $209,000 | New Conventional | |
| Previous Owner | $225,000 | New Conventional | |
| Previous Owner | $50,000 | Unknown | |
| Previous Owner | $150,000 | New Conventional |
Property History
| Date | Event | Price | Change | Sq Ft Price |
|---|---|---|---|---|
| 12/31/2018 12/31/18 | Sold | $307,000 | -2.5% | $197 / Sq Ft |
| 11/19/2018 11/19/18 | Pending | -- | -- | -- |
| 11/16/2018 11/16/18 | Price Changed | $315,000 | -4.5% | $202 / Sq Ft |
| 09/27/2018 09/27/18 | For Sale | $330,000 | +47.0% | $212 / Sq Ft |
| 05/01/2015 05/01/15 | Sold | $224,500 | -8.4% | $144 / Sq Ft |
| 01/21/2015 01/21/15 | Pending | -- | -- | -- |
| 09/16/2014 09/16/14 | For Sale | $245,000 | -- | $157 / Sq Ft |
Tax History Compared to Growth
Tax History
| Year | Tax Paid | Tax Assessment Tax Assessment Total Assessment is a certain percentage of the fair market value that is determined by local assessors to be the total taxable value of land and additions on the property. | Land | Improvement |
|---|---|---|---|---|
| 2025 | $2,056 | $76,365 | $35,406 | $40,959 |
| 2024 | $1,997 | $73,815 | $32,036 | $41,780 |
| 2023 | $1,450 | $73,743 | $33,768 | $39,975 |
| 2022 | $1,939 | $62,040 | $28,445 | $33,595 |
| 2021 | $1,882 | $53,338 | $19,562 | $33,776 |
| 2020 | $1,826 | $52,968 | $18,806 | $34,162 |
| 2019 | $1,769 | $51,954 | $18,680 | $33,274 |
| 2018 | $1,694 | $46,475 | $13,577 | $32,898 |
| 2017 | $1,625 | $45,860 | $12,663 | $33,197 |
| 2016 | $1,583 | $45,509 | $11,403 | $34,106 |
| 2015 | -- | $44,577 | $9,986 | $34,591 |
| 2014 | $1,531 | $42,896 | $8,978 | $33,918 |
| 2013 | -- | $40,503 | $6,883 | $33,620 |
Agents Affiliated with this Home
-
A
Seller's Agent in 2018
Anne Brooks
RE/MAX
-

Buyer's Agent in 2018
Enam Sarkar
Miner Realty of Nevada LLC
(775) 741-0592
3 in this area
28 Total Sales
-

Seller's Agent in 2015
David Morris
Chase International-Damonte
(775) 828-3292
1 in this area
65 Total Sales
Map
Source: Northern Nevada Regional MLS
MLS Number: 180014620
APN: 039-385-13
- 5869 Morgan Horse St Unit Lot 14
- 1632 Prancer St Unit Monarch 44
- 1639 Prancer St Unit Lot 47
- 5916 Coyote Ridge Rd
- "0" Simons Dr
- 5895 Blue Horizon Dr
- 6029 Conness Way
- 5262 Terrace Heights Ct
- 5787 Golden Eagle Dr
- 2130 Canyon Mesa Ct
- 6220 Valley Wood Dr
- 5276 Simons Dr
- 1920 Windview Ct
- 5455 Montego Ct
- 1429 Lindsay Dr
- 5897 September Cir
- 1255 Dry Falls Cir
- 1495 Mount Grant Dr
- 1487 Mount Grant Dr
- 2125 Santona Cir
