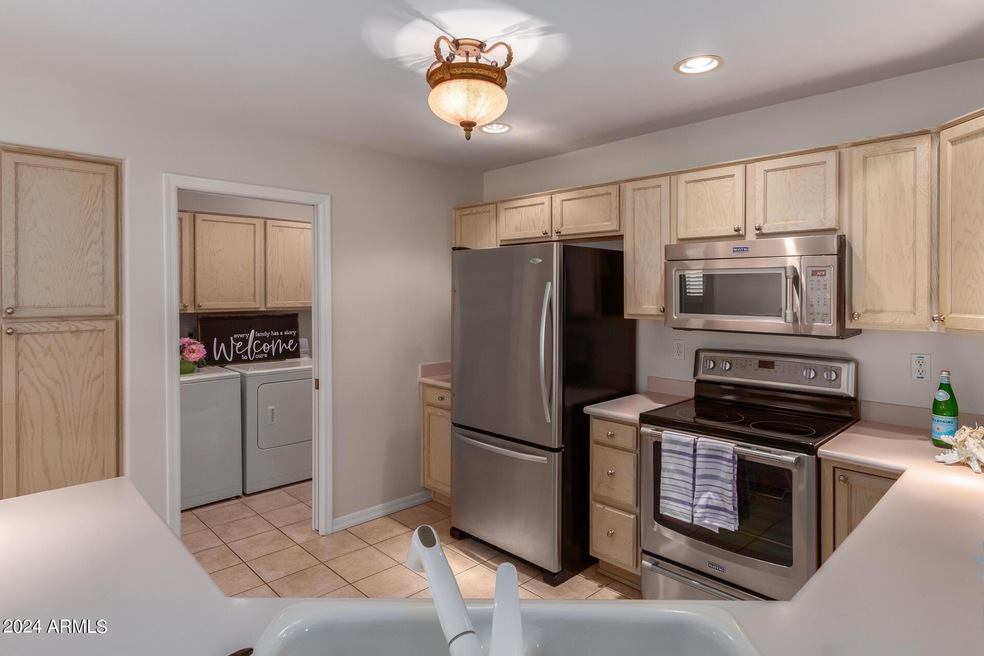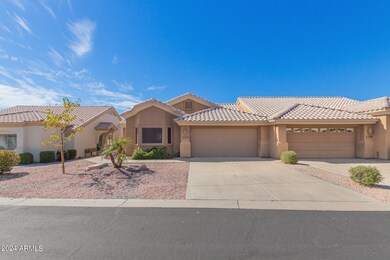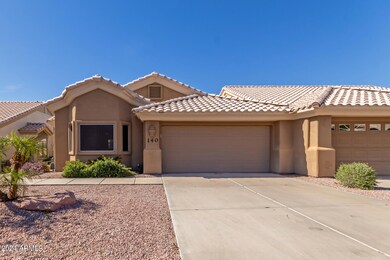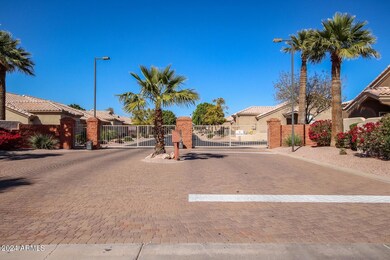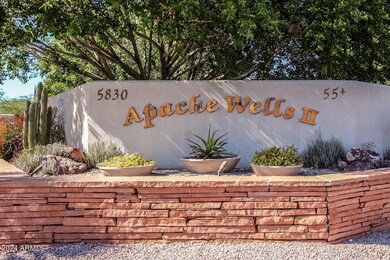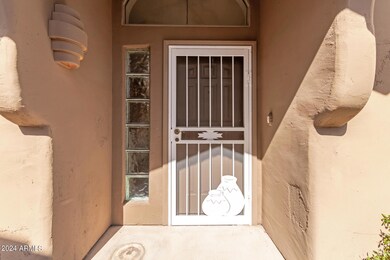
Highlights
- Fitness Center
- Gated Community
- Vaulted Ceiling
- Bush Elementary School Rated A-
- Theater or Screening Room
- Santa Fe Architecture
About This Home
As of April 2024Welcome to this single level 2BR/2BR townhouse located in the Gated 55+ community of Apache Wells 2. This home features an open floor plan with vaulted ceilings & a large family room. Freshly painted in 2024 in a neutral color & professionally cleaned carpet. The HVAC is 2023. The primary suite has a walk-in closet, large bathroom with dual sinks and a walk- in- shower with glass enclosure. The extended covered patio faces N/S and overlooks the lovely greenbelt. Close to shopping venues, diverse array of dining options, parks, major golf course, Tonto National Forest for horseback riding, hiking, kayaking, and biking. Embrace the perfect blend of work, life, and joy as you discover your new home in this vibrant community. Close to the airports, 202 and 60 freeways.
Last Agent to Sell the Property
West USA Realty License #SA668104000 Listed on: 02/16/2024

Townhouse Details
Home Type
- Townhome
Est. Annual Taxes
- $1,809
Year Built
- Built in 1999
Lot Details
- 2,282 Sq Ft Lot
- 1 Common Wall
- Desert faces the front and back of the property
- Block Wall Fence
- Front and Back Yard Sprinklers
- Sprinklers on Timer
HOA Fees
- $360 Monthly HOA Fees
Parking
- 2 Car Direct Access Garage
- Garage Door Opener
Home Design
- Santa Fe Architecture
- Wood Frame Construction
- Tile Roof
- Stucco
Interior Spaces
- 1,245 Sq Ft Home
- 1-Story Property
- Vaulted Ceiling
- Ceiling Fan
- Double Pane Windows
- Solar Screens
Kitchen
- Breakfast Bar
- Built-In Microwave
- Laminate Countertops
Flooring
- Carpet
- Tile
Bedrooms and Bathrooms
- 2 Bedrooms
- Remodeled Bathroom
- 2 Bathrooms
- Dual Vanity Sinks in Primary Bathroom
Schools
- Adult Elementary And Middle School
- Adult High School
Utilities
- Cooling System Updated in 2023
- Central Air
- Heating System Uses Natural Gas
- Cable TV Available
Additional Features
- Covered patio or porch
- Property is near a bus stop
Listing and Financial Details
- Tax Lot 140
- Assessor Parcel Number 141-82-673
Community Details
Overview
- Association fees include roof repair, insurance, sewer, pest control, cable TV, ground maintenance, street maintenance, front yard maint, trash, water, maintenance exterior
- Metro Property Serv Association, Phone Number (480) 967-7182
- Built by Hughes Development
- Apache Wells 2 Subdivision, 'A' Model Floorplan
Amenities
- Theater or Screening Room
- Recreation Room
Recreation
- Fitness Center
- Heated Community Pool
- Community Spa
Security
- Gated Community
Ownership History
Purchase Details
Home Financials for this Owner
Home Financials are based on the most recent Mortgage that was taken out on this home.Purchase Details
Purchase Details
Home Financials for this Owner
Home Financials are based on the most recent Mortgage that was taken out on this home.Purchase Details
Purchase Details
Home Financials for this Owner
Home Financials are based on the most recent Mortgage that was taken out on this home.Purchase Details
Home Financials for this Owner
Home Financials are based on the most recent Mortgage that was taken out on this home.Similar Homes in Mesa, AZ
Home Values in the Area
Average Home Value in this Area
Purchase History
| Date | Type | Sale Price | Title Company |
|---|---|---|---|
| Warranty Deed | $375,000 | Landmark Title | |
| Interfamily Deed Transfer | -- | None Available | |
| Cash Sale Deed | $165,000 | American Title Service Agenc | |
| Cash Sale Deed | $143,000 | Capital Title Agency Inc | |
| Warranty Deed | $130,250 | Capital Title Agency | |
| Warranty Deed | -- | Capital Title Agency | |
| Warranty Deed | -- | Capital Title Agency |
Mortgage History
| Date | Status | Loan Amount | Loan Type |
|---|---|---|---|
| Previous Owner | $104,800 | New Conventional | |
| Previous Owner | $25,000 | No Value Available |
Property History
| Date | Event | Price | Change | Sq Ft Price |
|---|---|---|---|---|
| 04/29/2024 04/29/24 | Sold | $375,000 | -3.6% | $301 / Sq Ft |
| 03/14/2024 03/14/24 | Price Changed | $389,000 | -2.5% | $312 / Sq Ft |
| 02/16/2024 02/16/24 | For Sale | $399,000 | 0.0% | $320 / Sq Ft |
| 02/13/2024 02/13/24 | Price Changed | $399,000 | +141.8% | $320 / Sq Ft |
| 07/25/2014 07/25/14 | Sold | $165,000 | -5.0% | $133 / Sq Ft |
| 07/16/2014 07/16/14 | Pending | -- | -- | -- |
| 04/04/2014 04/04/14 | Price Changed | $173,700 | -3.0% | $140 / Sq Ft |
| 01/12/2014 01/12/14 | For Sale | $179,000 | -- | $144 / Sq Ft |
Tax History Compared to Growth
Tax History
| Year | Tax Paid | Tax Assessment Tax Assessment Total Assessment is a certain percentage of the fair market value that is determined by local assessors to be the total taxable value of land and additions on the property. | Land | Improvement |
|---|---|---|---|---|
| 2025 | $1,514 | $21,550 | -- | -- |
| 2024 | $1,809 | $20,524 | -- | -- |
| 2023 | $1,809 | $28,280 | $5,650 | $22,630 |
| 2022 | $1,770 | $22,950 | $4,590 | $18,360 |
| 2021 | $1,818 | $20,800 | $4,160 | $16,640 |
| 2020 | $1,794 | $19,580 | $3,910 | $15,670 |
| 2019 | $1,662 | $17,530 | $3,500 | $14,030 |
| 2018 | $1,587 | $16,470 | $3,290 | $13,180 |
| 2017 | $1,537 | $15,580 | $3,110 | $12,470 |
| 2016 | $1,509 | $14,450 | $2,890 | $11,560 |
| 2015 | $1,425 | $14,550 | $2,910 | $11,640 |
Agents Affiliated with this Home
-

Seller's Agent in 2024
Vianey Serna Yurkovich
West USA Realty
(561) 254-9552
54 Total Sales
-

Buyer's Agent in 2024
Mary Almaguer
Apache Gold Realty, LLC
(602) 622-6581
166 Total Sales
-
W
Seller's Agent in 2014
Walter Bud Page
West USA Realty
-

Buyer's Agent in 2014
Mark Willis
Key Management Co., Inc.
(602) 377-7694
6 Total Sales
Map
Source: Arizona Regional Multiple Listing Service (ARMLS)
MLS Number: 6656208
APN: 141-82-673
- 5830 E Mckellips Rd Unit 110
- 5830 E Mckellips Rd Unit 120
- 5901 E Leonora St
- 5808 E Lawndale St
- 2055 N 56th St Unit 20
- 2055 N 56th St Unit 27
- 2055 N 56th St Unit 15
- 2125 N Recker Rd
- 2157 N Recker Rd
- 2249 N Shannon Way
- 2041 N Recker Rd Unit 79
- 2211 N Recker Rd
- 2277 N Recker Rd Unit 6
- 5518 E Lindstrom Ln Unit 3012
- 5518 E Lindstrom Ln Unit 3010
- 5518 E Lindstrom Ln Unit B3
- 5518 E Lindstrom Ln Unit 2004
- 5744 E Jacaranda St
- 5445 E Mckellips Rd Unit 23
- 6202 E Mckellips Rd Unit 25
